 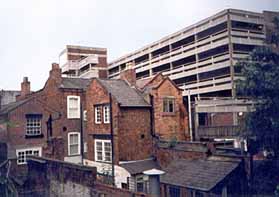 hould
you
be
overcome
with
the
urge
to
go
shopping,
you
can
join
Eastgate
and
Foregate
Streets
by
descending
the
steps
on either
side
of
the
Eastgate.
Otherwise,
we
shall
cheerfully
leave
the
commercial
bustle
behind
us
and
continue
on
our
way. hould
you
be
overcome
with
the
urge
to
go
shopping,
you
can
join
Eastgate
and
Foregate
Streets
by
descending
the
steps
on either
side
of
the
Eastgate.
Otherwise,
we
shall
cheerfully
leave
the
commercial
bustle
behind
us
and
continue
on
our
way.
The modern world is very much in evidence on this part of the wall- on our left
we pass the backs of utilitarian shops and offices, through which we see the
large rose window of the Wesleyan Methodist Chapel of 1811 in work-a-day St. John
Street. This was the third church designed by Thomas Harrison, whose work we have encountered throughout our wanderings, though its interior was the work of his assistant and pupil William Cole- who was also responsible for completing work on the great Grosvenor Bridge after Harrison's death. The original bowed, two-storey front of the church was replaced in 1906 with the red-brick facade we see today, with its large nine-light window, filled with Perpendicular tracery, and its interior has also been significantly altered.
Some curious relics survive unnoticed and unvisited in the area between the rear of the church and the City Wall- three old, and very weathered, gravestones and the original name plaque of the first Weslyan Chapel on the site.
Look out also for the pub by the name of the Marlbororough Arms-
no, it's not our mistake- in the course of erecting a new sign, its name was
accidentally misspelled- an extra 'or' being included by a signwriter obviously charging by the letter- but then retained
as a novelty. A proper, unspoiled traditional English pub, it is, however, yet another of the many in Chester that are reputed to be haunted... (see the ghosts entry in our general index for more on this).
The pub itself has been in existence for about 150 years. Previously on the site had been the coach house and stables of the Blossoms Hotel next door. A terrible fire put an end to its days, with many lives of horses and the attendants lost. A few years later, the still half-standing coach house was replaced by the hostelry that is still there today.
One version of the 'ghost' tale tells that it is one of these, a stable boy, who now haunts the pub- another is that it is the shade of an old, bankrupt, landlord, who cut his throat in the cellar..
Only a few days after taking charge of the pub, the licencees preceding the current ones were woken at 3am by the sounds of moving barrels. They ran down to the cellar, but all was fine, no disturbances. They waited until the next day and visited next door, but, of course, people don't crash barrels around in modern hotels, and nobody was in that area all night. Next, the landlady was cleaning the pub at about 2am and felt as though she was being watched. She looked up from the bar and saw an apparition of an old lady dressed in a large white bonnet and a lacy Victorian white dress, next to the fruit machine. Since then many folk have noticed odd goings on and lots of items have been found to have moved. A child, dressed again in Victorian clothes has been seen by a few, wandering around aimlessly upstairs, disappearing after a while of being watched. Evidently the stableboy- or suicidal landlord- have company...
The Blossoms Hotel itself, on the corner of Foregate Street, is a 19th century building standing on exact the site of hosteleries dating back to the early 15th century. 'Blossoms' as an inn name came into use at the Reformation. The signs of inns in the vicinity of churches dedicated to St. Lawrence the Deacon commonly displayed his portrait surrounded by a wreath of flowers. After the Reformation, the idolatrous image of the saint was obliterated but the 'blossoms' remained. This does not explain the Chester inn name as there was no church here dedicated to St. Lawrence but the Chester-London coach service had its terminus at the Blossoms Inn in St. Lawrence Street, close to the Church of St. Lawrence Jewry.
Visit our Lost pubs of Chester pages to learn about hundreds more of our city's vanished pubs and inns.
Returning our attention to the City Walls, the anonymous author of the early 19th century A Walk Round the Walls and City of Chester, recorded that "the scene becomes uninteresting owing to the number of dwelling-houses which have been allowed in former times to have encroached upon the walls". In 1836, author and guide Joseph
Hemingway in his Panorama of the City of Chester, wrote
that
this
section "is
all
of
the
most
uninteresting
description,
closely
crowded
with
buildings
on
both
sides,
and
furnishing
not
a single
object
worthy
of
notice
for
their
elegance
or
antiquity". Twenty years later, Thomas Hughes, in his Stranger's Guide to Chester remarked that "the steps we have just ascended give us but poor 'first impressions' of the Walls, the view being blocked up on either side by most unpicturesque buildings".
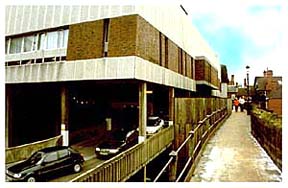 Could things possibly get worse? Indeed they could-
on the site of Hughes' "unpicturesque buildings",
beyond
a shabby
bit
of
wooden
fencing
now rises
the
crude
bulk
of
the Grosvenor
Laing Precinct and
its
even
uglier multi-storey
car
park,
opened
in
1971
and
an
outstanding
example
of
the
brutalist
architecture
of
the
period. Could things possibly get worse? Indeed they could-
on the site of Hughes' "unpicturesque buildings",
beyond
a shabby
bit
of
wooden
fencing
now rises
the
crude
bulk
of
the Grosvenor
Laing Precinct and
its
even
uglier multi-storey
car
park,
opened
in
1971
and
an
outstanding
example
of
the
brutalist
architecture
of
the
period.
Apparently concerned at the down-market image indicated by the word precinct, the
management
later tried- not entirely successfully-
to
persuade us to refer to it as
the Grosvenor
Shopping
Centre. But not for long, it seemed, for in January 2003 we learned that the precinct had been sold and the place was imaginatively re-named The Mall Chester. Locals stubbornly persist in continuing to refer to it as the "Precinct", however.
In October 2005, the owners of The Mall announced proposals to erect a large extension to their premises on the opposite side of Pepper Street, linked to the existing shops via overhead walkways. Initial 'artist's impressions', predictably, showed a run-of-the-mill 'modern' design, effectively a glass box, that promised to be anything but a sympathetic addition to Chester's townscape. Gratifyingly, a great deal of
fuss was soon kicked up about the proposals and many objections lodged, especially from residents of the well-kept neighbouring terraced houses, many of which would be required to be demolished to make way for the new development. That a great many commercial properties were already sitting empty in the city centre also came into the debate. The ill-considered scheme has now, we're told, 'gone back to the drawing board' and, nearly six years later- August 2011- nothing more, for the moment at least, has been heard of it. The buildings on the affected site, however, are emptying of tenants and assuming a decidedly neglected air.
Excavation
of
the
three
and
a half
acre
site in
preparation
for
the
construction
of
the
precinct at
the
end
of
the
1960s
revealed
the
extensive, well-preserved remains
of
major Roman buildings; barrack
blocks,
a gymnasium
and
a vast
bath
house "with
walls
up
to
two
hundred
feet
long,
standing
to
twelve
feet
in
height"- amazing relics
of
the
great fortress of Deva from two thousand years ago. Unforgivably,
hardly
a scrap
of
any
of
them
was
preserved in
situ.
Dennis
Petch,
Curator
of
the Grosvenor
Museum throughout
the
1960s,
recalled
bitterly
that, "the
developer
refused
to
give
permission
for
any
formal
excavation
once
his
work
on
the
site
had
begun... with
customary
efficiency
Laing's
immediately
commenced
the
earthworks
for
underground
storage
and
delivery
bays
for
shops
to
be
built
in
the
precinct
above...
it
was
soon
clear
that
the
great
colonnaded
hall
under
the
arcade
formed
part
of
the
same
complex
and
was in
all
probability
one
of
the
earliest
of
the
covered palaestrae of
the
north-western
provinces
of
the
Roman
Empire.
Even
after
the
great
size
and
high
degree
of
preservation
of
the
building
had
been
clearly
demonstrated,
and
protests
against
its
impending
destruction
were
made
at
local
and
national
level,
commercial
considerations
prevailed,
effectively
limiting
our
gathering
of
site
data
to
piecemeal
observation
and
recording
at
the
pleasure
of
the
contractor,
supplemented
by
very
little
formal
excavation.
This
was
not
a very
satisfactory
way
of
proceeding
in
the
case
of
such
an
important
building
which
had
apparently
begun
its
life
in
the
early
years
of
the
fortress
and
was
still
in
use
in
the
third
century.
This
debacle
attracted
a great
deal
of
public
attention
and
criticism,
and
the
upshot
was
a general
conviction
that
such
vandalism
should
not
be
allowed
to
recur".
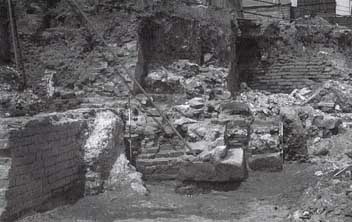 If
only
that
had
proved
to
be
the
case.
The (now defunct) Cheshire
Observer of
5th
September
1969
quoted
the
Oxford
Professor
of
the
Architecture
of
the
Roman
Empire, Professor
S S
Frere,
then
on
a visit
to
Chester,
as
saying, "It is absolutely disgraceful that modern businesses cannot see the value of
the history of the town where they have their businesses and which they are
expoiting". If
only
that
had
proved
to
be
the
case.
The (now defunct) Cheshire
Observer of
5th
September
1969
quoted
the
Oxford
Professor
of
the
Architecture
of
the
Roman
Empire, Professor
S S
Frere,
then
on
a visit
to
Chester,
as
saying, "It is absolutely disgraceful that modern businesses cannot see the value of
the history of the town where they have their businesses and which they are
expoiting".
Left: some of the massive and substantial remains of the Roman bathhouse complex photographed just before their total destruction in 1964.
Apocryphal tales from this time remain common; we recall speaking with an elderly
gentleman who had been employed upon the preparations for the precinct's foundations.
He told us of the discovery of a large, finely-executed mosaic of an eagle, "made of pieces this big" (indicating with his fingers a
distance of about half an inch)- "we got a wet cloth on it and it came up lovely,
but when the boss saw it, he ordered it to be got rid of pronto".
He
described
how
the
shovel
of
a digger
was
then
scraped
across
the
surface,
completely
obliterating
the
treasure-
which
was
never
even
photographed.
The
developers,
it
seems,
were
concerned
with
getting
the
job
done
on
time
and
were
not
prepared
to
let
a 'few
old
ruins'
stand
in
their
way.
Once
archaeologists
got
further
involved,
they
believed,
the
schedule-
and
the
profits-
would
go
out
of
the
window. He also recalled the "chap in a white van who would call round of an evening and give us a few bob for whatever we'd found, coins and the like, during the day"...
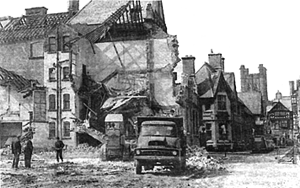 During
demolition
and
site
clearance
work,
the
rear
of
St. Michael's
Arcade
was
sealed
off
by
a wooden
hoarding,
into
which
was
thoughtfully
inserted
a number
of
windows
through
which
the people of Chester
could,
in
the
words
of
eminent archaeologist Dr.
David
Mason, "watch
their
precious
Roman
heritage
being
smashed
up
and
carted
away
on
the
backs
of
lorries" (Roman
Chester:
City
of
the
Eagles,
p. 20).
He knew whereof he spoke for he records in this excellent book how, as a boy, he was one such observer. During
demolition
and
site
clearance
work,
the
rear
of
St. Michael's
Arcade
was
sealed
off
by
a wooden
hoarding,
into
which
was
thoughtfully
inserted
a number
of
windows
through
which
the people of Chester
could,
in
the
words
of
eminent archaeologist Dr.
David
Mason, "watch
their
precious
Roman
heritage
being
smashed
up
and
carted
away
on
the
backs
of
lorries" (Roman
Chester:
City
of
the
Eagles,
p. 20).
He knew whereof he spoke for he records in this excellent book how, as a boy, he was one such observer.
Right: the end of the old Talbot Inn in Newgate Street in 1964. A photograph of it taken just before its destruction is on our Vanished Pubs of Chester pages...
Our
elderly informant
cited
similar
examples
during
the
construction
of
the Inner
Ring
Road and
the
orgy
of
commercial
redevelopment
in
and around
the
city
centre
at
that
time
and
our
conversations
with
numerous
construction
workers
have
since
revealed
similar
anecdotes.
(all
further
contributions
gratefully
received!)
Interestingly,
the
small
seaside
resort
of Prestatyn,
a few
miles
along
the
North
Wales
coast,
not
(deceptively)
otherwise
noted
for
its
antiquities, has taken
the
trouble
to
preserve
the
remains
of
its
small
Roman
civil
bath
house.
Still
clearly
visible in
situ are
tiles
stamped
'Leg
XX
VV'
and
bearing
the
wild
boar
motif
of
the
Twentieth
Legion.
(although,
by
the
summer
of
2001,
most
of
these
had
disappeared
and
this
site,
too,
became
subject
to
the
tender
attentions
of
the
property
developer,
as
you
may
read here).
Further
afield,
in Leicester, the
so-called Jewry
Wall is
the
largest
Roman
civil
building
surviving
in
Britain
and
formed
part
of
a great
public
baths
and
gymnasium
Bath, the famed Aqua Sulis of the Roman world, where visitors from around the globe queue to pay hefty fees to view the unrivalled bath house complex.
These
are
just
a few
examples.
Chester,
the
'Roman
City',
the
mighty
fortress
of Deva,
on
the
other
hand,
can
boast
of
little
like
this-
merely
the
make-believe
remnants
in
the
so-called Roman
Garden and
the
contents
of
a few
glass
cases
in
the
Grosvenor
Museum. In the 18th century, the enlightened citizens of Bath restored and re-opened their Roman bath house and the world flocked to see. In the 1960s, Chester bulldozed hers. Think of what might have been when you pass this way and look down from the wall into the car park below...
Half a century after the tragic destuction of the Roman bath house complex, a reproduction of the of the Ostia-style mosaics discovered there was created in late 2011 in the Roman Garden which we will be visiting shortly...
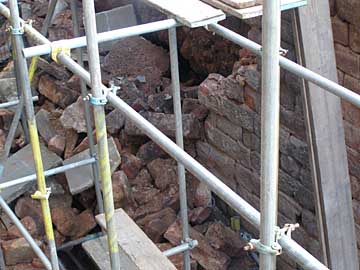  Trouble raised its head once again here in September 2007, when this stretch of City Wall was actually closed to the public for safety reasons. It seemed that a section of 18th century brick wall started to signs of collapse. It once formed the rear wall of an 18th stable block and was which unaccountably allowed to remain in place when this was demolished to make way for the precinct. Trouble raised its head once again here in September 2007, when this stretch of City Wall was actually closed to the public for safety reasons. It seemed that a section of 18th century brick wall started to signs of collapse. It once formed the rear wall of an 18th stable block and was which unaccountably allowed to remain in place when this was demolished to make way for the precinct.
Something of an almighty row had broken out regarding the state of our precious walls back in October 2006 when much hand wringing- not to mention a great deal of accusation and name-calling between political parties- ensued and a council working party reported that, much as they wished it otherwise, there simply wasn't enough money avilable to do the job properly and desperate appeals were said to be being made to central government to make up the shortfall.
The blame game stated again when this new problem arose. Athough the public was assured that the usafe structure did not actually form part of the ancient City Wall but merely butted up against it, great problems, it was reported, were being experienced ascertaining who exactly owned it- and would therefore be responsible for putting the matter right. It struck us, if not the local press, that ownership was no mystery. As the entire area belongs to the Duke of Westminster's Grosvenor Estate, and it was they who trashed the bath house complex and built the precinct, it seemed obvious that this humble wall must do too.
After safety tests, the city wall was re-opened to the public on Christmas Eve- but much more serious trouble was to follow a few months later in April 2008. Work had recently started on removing the troublesome brick wall when a great stretch of the ancient City Wall itself collapsed onto the recently-erected scaffolding! Our photograph, taken on 9th April, shows just a small part of the very serious destruction. It was a miracle that nobody was injured- people had been walking on the spot just moments earlier- but the entire stretch had now to be sealed off and signs erected directing visitors to a detour around the affected area.
It seems that the 'scaremongers' were right all along.
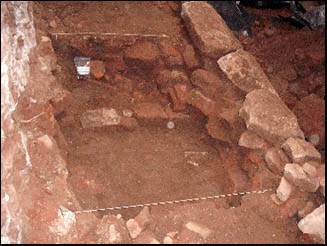 By the start of 2009, however, detailed archaeological and structural analysis of the damage had taken place- affording priceless insights into the wall's construction- and repairs were well under way. In the following December, the well-preserved remains of a previously-unknown Roman interval tower was discovered beneath the foundations of the City Wall. By the start of 2009, however, detailed archaeological and structural analysis of the damage had taken place- affording priceless insights into the wall's construction- and repairs were well under way. In the following December, the well-preserved remains of a previously-unknown Roman interval tower was discovered beneath the foundations of the City Wall.
These interval towers were sited at regular distances along the fortifications and acted as lookout points and as bases for artillery. They were constructed and placed according to the specifications of Roman military architects such as Marcus Vitruvius Pollio who directed that towers should be round, to deflect missiles and the force of battering rams, and placed so as to be within bow-shot of each other. He also directed that a wall should be of such a thickness that two armed men could pass on top of it without impediment.
Vitruvius's works were the standard reference on military and civil building principles from Roman times right up to the 18th century and his was the second book- after the Bible- to roll off the printing presses of Gutenberg. Read the whole of his great On Architecture on Bill Thayer's magnificent website here.
City Archaeologist Mike Morris said of the discovery: “We have been working closely with the stonemasons as they carefully dismantled the City Wall. When they came to the bottom, we excavated an archaeological trench to see what lay underneath. To our surprise, almost as soon as we started digging, a well-made sandstone wall appeared. It was running across the line of the City Wall and was more than 1m thick. Several of these towers have been found over the last hundred years and we knew there should be one in this vicinity but it is remarkable that we hit on exactly the right spot and that it has survived so well in this location. The last time we had the chance to investigate one of these was during the development at Abbey Green more than 30 years ago. Although we know a lot about the archaeology of Chester, there will always be exciting, unexpected discoveries like this. A tumble of large stones was found on each side of the Roman wall, probably from the collapse of the tower sometime after the fortress was abandoned and before the City Wall was built. It is hoped that these will be able to be reused in the rebuild so that something of this hidden history is visible for future generations.”
Restoration specialist Maysand undertook the repair work, joined by a team of specialists from Giffords, English Heritage, Chester Renaissance and Cheshire West and Chester Council. Visitors will be pleased to learn that all the repairs are now completed and the walkway along this section has re-opened, appearing to the casual observer as if nothing at all had ever happened...
Parallel
with
this
stretch
of
the
City
Wall, Newgate
Street formerly
ran
from
just
west
of
the
present Grosvenor
Hotel in
Eastgate
Street
to
the
Newgate.
From
the
12th
to
the
18th
centuries,
it
was
known
as Fleshmongers
Lane,
but
is
now
transformed, its antiquity suspected by few,
into Newgate
Row,
one
of
the
covered
ways
within
the
shopping centre
itself.
St. Michael's Street.
Our
photograph
above
shows
its
final
days
as
demolition
gangs
moved
in
to
prepare
the
ground
for
the
construction
of
the
precinct.
The Cathedral and
Eastgate
Street
may
be
seen
in
the
distance. In addition, our gallery of old photographs and drawings of Chester includes this interesting view of the precinct under construction in 1965.
A
concrete
walkway
on
our
right
allows
us
access,
should
we
so
desire,
to
the
car
park,
hotel
and
shops. A
little
further
on,
we
come
to
a
curious
structure
on
our
left.
This
is
a
14th
century
watchtower
known
as Thimbleby's Tower or The Wolf
Tower.
(seen under
the
small
triangular
roof
in
the
centre
of
our
photograph)
It
may
have
been
named
after
Sir
Richard
Thimblebye
of Hilbre
Island or
Lady
Thimbleby
who
died
in
Chester
in
1615.
It
originally
posessed
a
groined
roof
and
the
position
where
the
supports
joined
the
tower
may, with difficulty,
still
be
seen
within.
During
the
Civil
War Siege
of
Chester in
1645,
a
battery
of
cannon
under
the
command
of
Parlimentary
forces
was
situated
in
in
the
nearby
tower
of St. John's
Church.
After
some
fierce
firing,
the
Parliamentarians
attempted
to
scale
the
walls
using
ladders,
but
the
defenders
managed
to
beat
off
the
attack,
causing
many
casualties.
However,
by
that
time,
severe
damage
had
also
been
done
to
the
tower
and
the
upper
part
was
eventually
demolished,
never
to
be
rebuilt.
Later,
the
surviving
portion
was
used
as
a
laundry
by
the Kenrick
Family
whose
mansion
was
situated
nearby- and of whom more will will later be told-
and
it
also
later served
as
a
tile
kiln.
 For
centuries,
the Wolf
Tower stood
open
to
the
sky
and
was
rather
a
sorry
sight,
generally
being
being
used
as
a
convenient receptacle
for
rubbish
thrown
from
the
wall.
Things
improved,
however, thanks
to the
city's
one-time
Conservation
Officer, Peter de Figueiredo.
As
part
of
his
'restoration'
of
the
tower,
a
strange,
historically
irrelevant,
new
roof
was
added
and
the
front
was
'enhanced'
with a crude wooden framework containing perspex windows
behind
which
was
provided
an
information
panel.
Within
a
very
short
time,
the
windows
had
been
vandalised,
the
panel
rendered
illegible
(and
subsequently
removed)
and
the
tower's
interior
rendered
virtually
impossible
to
view.
Thus,
despite
considerable
expenditure,
the
ancient
tower
has become
an embarrassment to all who love Chester's antiquities- and remains still
rather
a
'sorry
sight'. For
centuries,
the Wolf
Tower stood
open
to
the
sky
and
was
rather
a
sorry
sight,
generally
being
being
used
as
a
convenient receptacle
for
rubbish
thrown
from
the
wall.
Things
improved,
however, thanks
to the
city's
one-time
Conservation
Officer, Peter de Figueiredo.
As
part
of
his
'restoration'
of
the
tower,
a
strange,
historically
irrelevant,
new
roof
was
added
and
the
front
was
'enhanced'
with a crude wooden framework containing perspex windows
behind
which
was
provided
an
information
panel.
Within
a
very
short
time,
the
windows
had
been
vandalised,
the
panel
rendered
illegible
(and
subsequently
removed)
and
the
tower's
interior
rendered
virtually
impossible
to
view.
Thus,
despite
considerable
expenditure,
the
ancient
tower
has become
an embarrassment to all who love Chester's antiquities- and remains still
rather
a
'sorry
sight'.
On his own website De Figueiredo may describe himself as "one of the most experienced and knowledgeable professionals working in the field of historic building conservation" but, to many locals, an anagram of his name- 'eerie fidget doer-up'- succinctly sums up his brief career in Chester.
Left: the remains of the first-century Roman South-East Corner Tower and, beyond it, the medieval Thimbleby's Tower, clearly showing its absurd new roof.
The
wall
kinks
slightly
at
this
point
and
beneath
our
feet
we
see
the
predecessor
of
the
grander
entrance
which
stands
just
beyond
it.
This
is
the Peppergate or Wolfgate,
but
also
known,
after
a
rebuilding
in
1553,
as
the "Newegatt" ('Newgate). It
first
appears
in
the
written
record
as
the Porta
de
Wlfild c.1258
and
the
names Wulfeld
Gate or Woolfield
Gate were
later
used
until
a
shortened
version, Wolf
Gate,
became
common
in
the
15th
and
16th
From
the
11th
century,
there
was
a
community
of
Scandinavian
(Norse)
settlers
in
Chester-
their
settlements
were
common
throughout
the
Wirral
and
Merseyside
and
their
church,
dedicated
to
St. Olave,
still
exists
(and
recently
re-consecrated
after
years
of
being
used
for
more secular
purposes)
in
Lower
Bridge
Street.
The
gate's
name
may
be
connected
with
a
Scandinavian
personal
name
such
as
Ulf,
Ulfaldi,
Wulfadus,
or
the
like-
Interestingly,
the
son
of
Wulfhere,
King
of
Mercia,
and
brother
to St. Werburgh (to
whom
our
Cathedral
is
dedicated)
was
named Wulfhad,
so
'Wulfhad's
Gate'
may
have
possibly
been
a
monkish
dedication
to
this
Prince
and
martyr.
In
addition,
the
symbol
of
the
first
Norman
Earl
of
Chester,
Hugh
Lupus
('Hugh
the
Wolf'-
in
later
life,
'Hugh
the
Fat')
was
a
wolf's
head.
The
gate
took
one
of
its
names
from
the
street
that
passed
through
it,
known
from
at
least
the
13th
century
as Pepper
Street, and
having
never
changed
its
name
since
that
time.
From 1355: "Pepu Street goith out of Brugge Street apon the southe syde of the churche of Saynte Michell".
There
are
Pepper
Streets
in
other
ancient
English
towns,
for
example,
Middlewich,
Nantwich
and
Nottingham-
and
there
is
also
a Pepper
Alley in
Southwark,
London.
(from
where
Chaucer's
Canterbury
Pilgrims
set
out).
The
name
would
seem
to
mean
what
it
says-
referring
to
a
thoroughfare
redolent
of
pepper-
the
place
where
the
spice
merchants
practiced
their
trade.
Dodgson
comments: "It
is
likely
that
of
all
their
spices,
only
pepper
would
be
pungent
enough
to
be
discernible
through
the
stench
of
a
medieval
thoroughfare".
For many centuries a narrow lane, it was doubled in width to form part of Chester's Inner Ring Road during the 1960s. This interesting photograph by Chris Langford
shows Pepper Street- utterly devoid of charm- as seen from the Newgate just after the work had been completed. A little of how the street was in the eighteenth century may be imagined from the following advertisment in the long-defunct Chester Courant of December 4th 1750, "To be sold, a large and commodious dwelling-house with a coach-house, garden, summer-house and very good vaults, and other converniences proper for a gentleman's family, situate in Pepper-street, Chester, now in the holding of the Rev. Mr. Barnston".
The
Peppergate
was
originally
built
to
give
the
townsfolk
easier
access
to St. John's
Church just
outside
the
walls,
and
was,
for
defensive
reasons,
only
made
wide
enough
for
a
single
man
or
horse
to
pass
through
at
a
time-
in
fact,
a postern gate.
Of
Chester's
ancient
entrances,
only
the Kaleyard
Gate is
smaller.
It
was
however,
subsequently
enlarged
several
times:
in
1603,
1608
and
1768,
though
the
decorative mock
'battlements'
above
were
not
added
until
over
a
hundred
years
after
the
last
rebuilding.
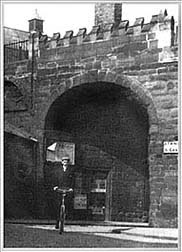 'Shut
the
Peppergate' 'Shut
the
Peppergate'
There
is
an old
local
proverb
connected
with
this
gate
which
runs: "When
the
daughter
is
stolen,
shut
the
Peppergate".
About
the
year
1573,
the
daughter
of
a
Chester
Alderman,
Rauff
Aldersey,
despite
having
had
a
'suitable'
husband
chosen
for
her
by
her
father,
eloped
through
this
gate,
and,
to
quote
the
assembly
book
of
the
city, "was
married
by
an
unlawful
minister
to
one
Rauff
Iaman,
draper,
without
the
consent
and
goodwill
of
any
other
kinsfolk
and
friends,
to
their
great
heviness
and
grief,
and
contrary
to
any
good
civile
order".
So
incenced
was
her
influential
father
that
soon
after
he
persuaded
the
council
to
issue
the
order
that "for
divers
good
causes,
a
certain
gate
or
passage
through
the
walls,
called
Wolfe-gate
or
New-gate,
shall
forthwith
be
stopped
and
fenced
substancially
and
that
no
passage
to
be
suffered
in
the
nyght
and
the
same
to
be
opened
in
the
day". Thus,
'Shutting
the
Peppergate'
became
a
local
proverbial
equivalent
of
"Closing
the
stable
door
after
the
horse
has
bolted".
In
the
record
of
the
city's
expenses
for
the
year
1613,
is
the
following entry: "Paid
to
Stammering
Davye
for
clearing
the
watercourse
(gutter)
at
Newgate-
vi
d"
(sixpence).
The Kenrick Mansion
In 1748, while digging "very deep in Mr Kenrick's garden", a centurial stone was found. These were erected by units of the XXth Legion charged with building the fortress wall to record those sections for which they were responsible. The stone, now in the Grosvenor Museum, measures 24 by 6 inches and bears the following inscription: "The century of Ocratius Maximus, in the first cohort of the Legion built this piece of wall. L.M.P". (Limitis Mille Pedes: this denotes a length of wall equivalent to 1000 paces).
This garden was that of the barrister Andrew Kenrick, whose large mansion was built here on the eastern side of Newgate Street in 1703 on the site of seven cottages, their gardens and outbuildings. Described as being of brick with decorative stone facings, its lofty body was set back three yards between projecting wings and a flight of broad stone steps led to a front door on the first floor. On its southern side were stables and coach houses, stretching as far as, and butting onto, the Newgate. Behind it and on its northern side, extensive gardens stretched as far as Thimbleby's Tower, close to which the centurial stone was unearthed.
Such spacious elegance is difficult to imagine when we consider the jumbled collection of mediocre structures that later came to occupy the site.
The house's story is fascinating- but a sorry one indeed for its builder and his descendants. The land and cottages, which had been built around fifty years earlier, had passed through the hands of several families until it was eventually acquired by one Thomas Morris, who pursued a curious mix of professions- those of speculative builder and linen draper.
Hearing of the newly-married
barrister's search for a suitable property, Morris, himself lacking sufficient capital, borrowed heavily from several sources, demolished the cottages and proceeded to lay out a grand mansion, outbuildings and gardens on the site. Once completed, this was let to Kenrick at the sum of £24 per annum.
Trouble was soon to follow, however, as Morris soon found himself unable to repay the interest on his many loans, some of which were then settled by Kenrick. One of these was to John Hankey, whose widow, after he died unpaid, was arrested for debt, until Kenrick again stepped in to bail her out. The stress was evidently too much for her, however, for she died soon afterwards, in 1717.
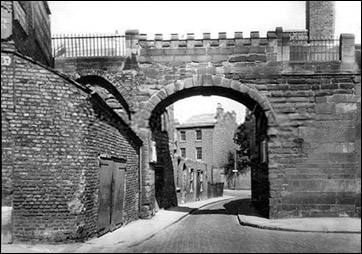 By 1708, Kenrick himself, it transpired, had not paid any rent
for the last four years but he duly 'formalised' the situation by proposing to pay off some of the creditors from the owed money, rather than turn it over to Morris. Poor Thomas achieved little relief, however, for by 1712 he was resorting to earning a living as a 'cordwainer'- a shoemaker- and he eventually died, "being at the time very much indebted to many" in 1715. He left the sum of £15 to his wife, £30 as dowries to each of his two daughters- and the worry of his debts to his unfortunate son George. By 1708, Kenrick himself, it transpired, had not paid any rent
for the last four years but he duly 'formalised' the situation by proposing to pay off some of the creditors from the owed money, rather than turn it over to Morris. Poor Thomas achieved little relief, however, for by 1712 he was resorting to earning a living as a 'cordwainer'- a shoemaker- and he eventually died, "being at the time very much indebted to many" in 1715. He left the sum of £15 to his wife, £30 as dowries to each of his two daughters- and the worry of his debts to his unfortunate son George.
Right: the Wolfgate as it appeared in 1925, looking towards the site of the soon-to-be-discovered Roman amphitheatre.
George did his best to clear his father's numerous debts. He declared himself perfectly willing to dispose of his father's estate in order to do so but its value was considerably less than the sums owed and he was eventually arrested as a debtor and imprisoned in the infamous Northgate gaol, where he stayed until one of his sisters, who had recently married a Mr Seagreen and moved to London, was persuaded, with her new husband's agreement, to give up her £30 dowry in order to secure his release. Freed in 1718, George soon after turned over the Newgate Street mansion, "together with the coach-house, two stables, beere-house, the yard, coal-yard, muck-yard and two gardens" to Andrew Kenrick, who by this time had become widowed and married for a second time, for the princely sum of £510.
The course of poor George's life from this point on is unknown but we can only earnestly hope that, at last, fortune started to smile on him...
Andrew Kenrick, his new wife and children long continued to enjoy their occupation of the mansion and eventually acquired Thimbleby's Tower (which we met with earlier) which they converted for use as a laundry and even obtained permission to make a passage through the City walls to allow easy access from their garden to the tower. Andrew died, having achieved the high office of Vice-Justice of Chester, in 1747 and several generations of his descendants lived and died in the house and were buried with him in nearby St. John's Church.
The Kenricks
had originally hailed from Woore in Shropshire, where they owned property and maintained a house, Woore Manor. They also possessed land in North Wales. Before bidding them farewell, there is one last tale concerning them that may explain why young Andrew was so anxious to leave the ancestral lands and set up home in Chester instead.
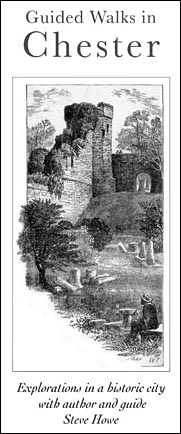 One of their other properies in the village, Woore House- now a farmhouse- was the scene of a grim tragedy, for, at an unrecorded point in the recent past, one of the daughters of the house was murdered by her brother, in pursuit of the money she possessed. It was said by the villagers that the place was afterwards haunted by poor Miss Kenrick's ghost and that a portion of the cellar had been closed off immediately after the event and never re-opened. It was said that in the cellar was a table with a bottle upon it, so it may perhaps be inferred that the murder took place with poison and that the body was hidden here... One of their other properies in the village, Woore House- now a farmhouse- was the scene of a grim tragedy, for, at an unrecorded point in the recent past, one of the daughters of the house was murdered by her brother, in pursuit of the money she possessed. It was said by the villagers that the place was afterwards haunted by poor Miss Kenrick's ghost and that a portion of the cellar had been closed off immediately after the event and never re-opened. It was said that in the cellar was a table with a bottle upon it, so it may perhaps be inferred that the murder took place with poison and that the body was hidden here...
In the early 19th century, the house passed to the Farmer family, one of whom became a noted Royal Navy captain- Horatio Nelson served as a midshipman under him. It then, in the 1870s, passed on to the Boydells, under whom the estate was split up and in the 1920s the mansion, described in a Cheshire Sheaf of the day as a 'quaint, old, ivy-covered, gabled house" became the home of the noted family of veterinary surgeons, the Storrars, who continue in that noble profession in Chester to this day.
At
this
point,
the
original
Roman
South
Wall
turned
west,
roughly
following
the
line
of
the
righ-hand
side
of
Pepper
Street,
and
below
us
we
can
see
the
excavated
lower
courses
of
this
ancient
wall,
together
with
its
internal South East
Corner
Tower (illustrated
above)
dating,
according
to
Professor
Newstead,
from
the
earliest
days
of
the
stone
fortress-
around
81-96
AD,
in
the
reign
of
the
Emperor
Domitian.
It
is
the
only
one
of
the
twenty
six
Roman
towers
known
to
have
existed
whose
remains
have
been
put
on
public
display.
Prof Newstead
wrote
at
the
time, "In
contrast
with
the
North
Wall
and
north
part
of
the
East
Wall
which
were
rebuilt
early
in
the
third
century....the
south-east
portion
remained
in
use
until
the
end
of
the
Roman
occupation" (around
400
years) "The
remains
exhibited
an
element
of
great
permanency
throughout:
there
was
no
trace
of
structural
alterations
or
rebuilding...
moreover
there
was
no
trace
of
a
conflagration
or
the
like.
The
mutilations
we
see
today...
are
evidently
the
work
of
medieval
builders
who
quarried
the
ready-made
blocks
of
sandstone
and
re-used
them
in
their
temples
and
defensive
walls".
For centuries lost beneath later buildings,
the
remains
of
the
ancient tower, now set within a small but pleasing
garden, was
opened
to the public in
1949.
In common with many places in Chester, there is a ghostly yarn connected with this place. A Roman section leader who served here who was in the habit of leaving his men on duty to have an amorous dalliance with a local British girl on the banks of the River. Returning one night he found all his men dead, slain by local tribesmen. Faced with the choice of death or dishonour he chose the former and flung himself off the tower. People are said to see his forlorn ghost walking between the river and the remains of the tower, via Souters Lane.
The
Victorian
writer Joseph
Hemingway,
normally
an
entertaining
and
reliable
Chester
guide,
got
it
badly
wrong
regarding
the
Saxon
extension
of
the
walls- which commence at this point-
when
he
asserted: "The
present
form
of
the
walls
is strictly
Roman,
which
goes
a
great
way
to
negative
the
old
legends
of
the
monkish
chronicles,
that
the
walls
were
enlarged
one-third
in
circumference
by
Ethelfleda,
the
celebrated
Saxon
princess.
The
walls
at
present... are
so
entirely
Roman,
that
any
addition
she
could
make
would
have
destroyed
the
peculiar
figure
which
that
wise
people
always
preserved
in
their
stations,
wherever
the
the
nature
of
the
ground
would
permit".
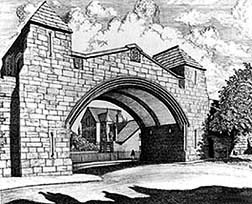 Refer again to our sketch map of Chester's City Walls to compare the area of the original Roman fortress with the later Saxon and Norman extensions. Refer again to our sketch map of Chester's City Walls to compare the area of the original Roman fortress with the later Saxon and Norman extensions.
The
imposing modern
structure
bearing
a
proud
stone
lion
on
its
roof
seen
on
the
corner
of
Pepper
Street
and
Park
Street
is
a
multi-storey
car
park
which was designed by the Biggins Sergent Partnership. It
stands
on
the
site
of
the Lion
Brewery,
which
was
established
here
in
1642.
It
was
said
that
underneath
it
was
a
tunnel
used
to
sally
the
besiegers
during
the
Civil
War. The
brewery
was
rebuilt
in
1875
by
Bent's
and
the
lion,
their
trademark,
was
added
at
this
time.
It was made of a manmade material called coadstone. When
the
building
was
eventually
demolished
and
replaced
with
the
starkly
modern
structure,
the
lion
was
saved
by
the secretary of the Chester
Civic
Trust, Dr John Tomlinson, and displayed fror a while in his garden in Curzon Park before being
remounted
on
the
top
of
its tall
lift shaft.
You can see a fine photograph of the Newgate and Lion Brewery here, part of our 'lost pubs, hotels and breweries' gallery.
A
few
steps
on
and
we
come
to
the Newgate,
seen
here
in
a
fine
drawing
made
in
1939
by
William
Robert
Wright
Boyd. Its playful design puts one in mind of the set of a Hollywood production of Robin Hood or suchlike 'Merry
England' swashbuckler...
Despite appearances, the Newgate is actually built
of reinforced concrete and faced with red Runcorn sandstone. The architect was Sir Walter Tapper, who died before its completion, the work- which took a mere
20 months- being completed by his son, Michael Tapper.
(Sir Walter (1861-1935) was best known known for his Gothic Revivalist architecture. Learn more about the man and his work on John Whitworth's website: Sir Walter Taller and his Churches.)
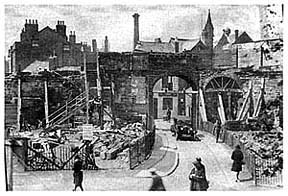 Through the arch may be seen Victorian extension to Dee House, which
had originally been built in 1730 over the south-west quarter of the Roman amphitheatre-
at the time of writing, the future of Dee House and the amphitheatre are a subject
of great local controversy, as we shall soon see. Through the arch may be seen Victorian extension to Dee House, which
had originally been built in 1730 over the south-west quarter of the Roman amphitheatre-
at the time of writing, the future of Dee House and the amphitheatre are a subject
of great local controversy, as we shall soon see.
With the coming of the motor car, the old Wolfgate proved completely inadequate
so this new entrance was built in a cheerful mock-medieval style (more correctly
described as Gothic Revival) and opened by the Mayor on October 3rd 1938. There was considerable debate at the time regarding how this new entrance through the City Walls was to be executed, even with the pages of the national press. This article, for example, appeared in the London Times on 27th April 1929:
"The necessity for sacrificing about 40ft. of the old city wall at Chester to the needs of modern traffic has led to a controversy concerning the type of bridge which shall be constructed across the widened gap to carry the footway by which visitors walk round the walls. One side proposes a mock-medieval archway, possibly with lesser archways for the pavements, all in the Gothic style. The other, led by the Society for the Protection of Ancient Buildings, argues that the needs would be met by an unpretentions bridge of iron, made perhaps in the Adam style. As Chester's walls are scheduled as an ancient monument, the Chester Corporation, which has the street-widening project in hand, has been brought into conference with the authorities in London and has finally accepted the suggestion that the Royal Institute of British Architects should be asked to prepare a design for its consideration.
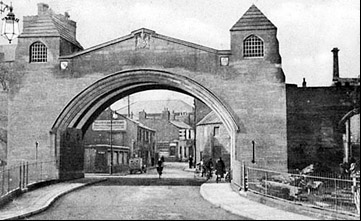 That, however, does not necessarily indicate an agreement in principle as to the treatment the case is unanimous. The trouble has arisen owing to the serious traffic congestion caused at the Cross by the narrowness of the New Gate. This gate was cut through the walls in the the 18th century (oops!), and allows only a single line of traffic to pass. It has been shown that the traffic difficulty cannot be solved except by widening this gate at the cost of some 40ft. of wall or by another scheme which would involve damage to the Rows, those quaint medieval galleries of shops, and the destruction of St. Peter's Church. There has, therefore, been no serious opposition to the widening of the New Gate. The Society for the Protection of Ancient Buildings agreed that it was the right course, and its criticism was only evoked when certain archaeological architects proposed that over the widened gateway should be thrown a great archway, with lesser ones on either side to cover the pavements. This scheme was regarded as a mistake and as an alternative it was suggested that two fairly big piers should be built on either side of the gate in order to end off the walls suitably and that nothing should be carried over the roadway except a light ironwork bridge, for the purely utilitarian purpose of conecting up the footways running round the walls on either side". That, however, does not necessarily indicate an agreement in principle as to the treatment the case is unanimous. The trouble has arisen owing to the serious traffic congestion caused at the Cross by the narrowness of the New Gate. This gate was cut through the walls in the the 18th century (oops!), and allows only a single line of traffic to pass. It has been shown that the traffic difficulty cannot be solved except by widening this gate at the cost of some 40ft. of wall or by another scheme which would involve damage to the Rows, those quaint medieval galleries of shops, and the destruction of St. Peter's Church. There has, therefore, been no serious opposition to the widening of the New Gate. The Society for the Protection of Ancient Buildings agreed that it was the right course, and its criticism was only evoked when certain archaeological architects proposed that over the widened gateway should be thrown a great archway, with lesser ones on either side to cover the pavements. This scheme was regarded as a mistake and as an alternative it was suggested that two fairly big piers should be built on either side of the gate in order to end off the walls suitably and that nothing should be carried over the roadway except a light ironwork bridge, for the purely utilitarian purpose of conecting up the footways running round the walls on either side".
The design of the new gateway was eventually settled and it was opened on 3rd October 1938. This report appeared in The Times the following day:
"The rebuilt Newgate at Chester was opened by the Mayor, Alderman George Barlow, yesterday. Presenting the Mayor with a pair of gold scissors with which to cut the tape, Alderman Matthew Jones suggested that they might rename it the Munich Gateway having regard to the circumstances of its inauguration. A prayer was offered by the Dean of Chester, and afterwards there was a luncheon at the Town Hall. The gate has been erected to meet traffic demands and displaces the oldest of the city's gates. The date of erection of the original gate is not known, but a gate stood on the present site in or before 1327 and was known as Wolf's Gate, and later as Pepper Gate".
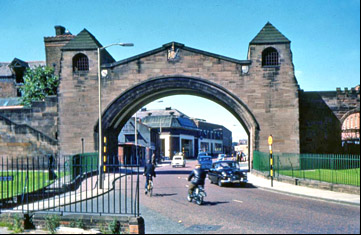 Above is a rare photograph of the Wolfgate still in
use by motor traffic- and demonstrating its increasing unsuitability for such- while the wall next to it is being torn down to make way
for the grand new entrance. The council had planned to carry a new road straight ahead
from this gate- right across a site unfortunately occupied by the newly-discovered
Roman amphitheatre! National uproar naturally ensued, and the Ministry of Works eventually compelled
them to construct their road around the ancient monument instead. Sadly, the foolishness did not end there, as we are about to discover in the course of our next few chapters. Above is a rare photograph of the Wolfgate still in
use by motor traffic- and demonstrating its increasing unsuitability for such- while the wall next to it is being torn down to make way
for the grand new entrance. The council had planned to carry a new road straight ahead
from this gate- right across a site unfortunately occupied by the newly-discovered
Roman amphitheatre! National uproar naturally ensued, and the Ministry of Works eventually compelled
them to construct their road around the ancient monument instead. Sadly, the foolishness did not end there, as we are about to discover in the course of our next few chapters.
Above right we see the newly-completed Newgate in 1938- the little corner tower park next to it is still unfinished. Note how narrow Pepper Street still is, and will remain for some decades, until the coming of the Inner Ring Road. The tower of the Lion Brewery may be seen rising on the left.
On the left, we see the same view thirty years later. The road has been widened and new buildings have risen but the old brewery still, for the moment, stands. Aside from the latter- and a radical increase in traffic- the scene looks almost exactly trhe same today.
In early 2011 a plan came to light, sponsored by Cheshire West & Chester Council and Chester Renaissance, to construct
a modern steel structure on top of the Newgate, a viewing platform "designed to provide improved views of the Roman surroundings, including the amphitheatre." The proposals were, inevitably, backed by 'conservation specialists' and English Heritage.
Objections to the plans soon followed, saying that the development was grossly inappropriate to Chester's City Walls, that it was unnecessary- and aptly describing the proposed structure as "a perforated baked bean tin".
Somewhat embarrassingly, in early March 2011, CWAC's own councillors unanimously rejected the planning application. Only time will tell if it will rear its ugly head in modified form.. Watch this space.
From our vantage point on top of the Newgate we can see outside the walls a very special- and very threatened- relic of Chester's ancient past, which we are to visit next. Brace yourselves....
Curiosities from Chester's History no. 12
- 1540 The Mayor of Chester, Henry Gee, made an order that no female between the ages
of 14 and 40 years were to to be allowed to serve in or keep any inn or tavern.
Also that all children over 6 years old should attend school every work day,
and on Sundays and Holy days and after attending church they must exercise
with bows and arrows on the Roodee or other
open spaces. He also ordered that unmarried women should not be permitted
to wear white or coloured caps, and no woman to wear any hat unless when riding
or when she 'goe abroad into the country" on pain of a fine of 3s 4d. King
Henry
VIII marries Anne of Cleves. The marriage is annulled and he marries Catherine
Howard.
- 1536-1541 The Dissolution of the Monasteries. In 1541 Letters Patent decreed that an
episcopal see and Cathedral Church be
founded on the site of the dissolved Benedictine Monastery of St. Werburgh,
and that Chester should forever be a city, exempt from the jurisdiction of
the Bishop of Coventry and Lichfield. John Bird was appointed Bishop and Thomas
Clark appointed Dean of the new Cathedral. St Mary's Nunnery surrendered. The King's School was founded by
Henry VIII. Ordered, that when any of the common council die, others shall
be chosen in their places, of the 'saddest and most substantial citizens'.
'Sturdy beggars' ordered to be 'whipped at the cart's tail' and, if caught begging
for a third time, to be executed.
- 1540 First horse races on the Roodee.
- 1542 Queen Catherine Howard, Henry's fifth wife, executed after less than two years of marriage for 'immoral conduct'. Mary, Queen
of Scots (1542-1587) comes to the Scottish throne, aged six days.
- 1543 Henry VIII marries Catherine Parr, his sixth wife- who survives him
- 1547 Henry VIII died, his and Jane Seymour's son, Edward VI (1537-1553) ascended the
English throne, aged nine years. The 'Holy Rood' (the figure of Christ on the Cross) taken
down from St. Mary's-on-the-Hill and the walls were whitelimed to destroy any
paintings or ornamentation which were upon them. St Ursula's Hospital dissolved, but continues as Sir Thomas Smith's Almshouses.
- 1548 Edward VI's commissioners visited St. John's,
which at the time was a Collegiate church with a Dean and seven Canons. It
was acknowledged that the congregation had the right to worship in the Nave,
which was consequently spared, but the Choir and Chantry Chapels were dismantled- "the goods and ornaments, plate and jewels" and all but a single bell, were
all taken for the King's use.
- 1550 An abundance of tallow having been brought into the city, it was ordered
that candles should be sold "at a fair price" of threepence ha'penny a pound.
The 'sweating sickness' returned to Chester, one victim of which was Edmund
Gee, the zealously reforming Mayor. John Speed wrote of its effect upon the country, "wherein died infinite numbers of men
in their best strength which followed onely Englishmen in forraine countreys,
no other people infected therewith, whereby they were both feared and shunned
in all places where they came." First licencing of alehouses and taverns in
England and Wales.
- 1553 Edward VI dies; Lady Jane Grey proclaimed Queen of England,
but is deposed nine days later and executed. Mary I, ('Bloody Mary' 1515-1568) daughter of Henry VIII and Catherine
of Aragon, becomes Queen.
- 1554 Lady Jane Grey executed; Princess Elizabeth sent to
the Tower for suspected participation in rebellion against Queen Mary- who
marries Philip II of Spain the same year. George Marsh (1515-1555), a Protestant Minister,
after being tried in the Lady Chapel of the Cathedral, was burnt at
the stake at Boughton for "blasphemous
and heretical preaching against the Pope and Church of Rome." On April 24th
he was marched through the streets of Chester to Boughton, reading his Bible
on the way. He was offered a pardon if he would recant, but refused to do
so and consequently perished in the flames. The fire, it is said, was badly managed and his death "protracted".
|

 hould
you
be
overcome
with
the
urge
to
go
shopping,
you
can
join
Eastgate
and
Foregate
Streets
by
descending
the
steps
on either
side
of
the
Eastgate.
Otherwise,
we
shall
cheerfully
leave
the
commercial
bustle
behind
us
and
continue
on
our
way.
hould
you
be
overcome
with
the
urge
to
go
shopping,
you
can
join
Eastgate
and
Foregate
Streets
by
descending
the
steps
on either
side
of
the
Eastgate.
Otherwise,
we
shall
cheerfully
leave
the
commercial
bustle
behind
us
and
continue
on
our
way. Could things possibly get worse? Indeed they could-
on the site of Hughes' "unpicturesque buildings",
beyond
a shabby
bit
of
wooden
fencing
now rises
the
crude
bulk
of
the Grosvenor
Laing Precinct and
its
even
uglier multi-storey
car
park,
opened
in
1971
and
an
outstanding
example
of
the
brutalist
architecture
of
the
period.
Could things possibly get worse? Indeed they could-
on the site of Hughes' "unpicturesque buildings",
beyond
a shabby
bit
of
wooden
fencing
now rises
the
crude
bulk
of
the Grosvenor
Laing Precinct and
its
even
uglier multi-storey
car
park,
opened
in
1971
and
an
outstanding
example
of
the
brutalist
architecture
of
the
period.  If
only
that
had
proved
to
be
the
case.
The (now defunct) Cheshire
Observer of
5th
September
1969
quoted
the
Oxford
Professor
of
the
Architecture
of
the
Roman
Empire, Professor
S S
Frere,
then
on
a visit
to
Chester,
as
saying, "It is absolutely disgraceful that modern businesses cannot see the value of
the history of the town where they have their businesses and which they are
expoiting".
If
only
that
had
proved
to
be
the
case.
The (now defunct) Cheshire
Observer of
5th
September
1969
quoted
the
Oxford
Professor
of
the
Architecture
of
the
Roman
Empire, Professor
S S
Frere,
then
on
a visit
to
Chester,
as
saying, "It is absolutely disgraceful that modern businesses cannot see the value of
the history of the town where they have their businesses and which they are
expoiting".
 During
demolition
and
site
clearance
work,
the
rear
of
St. Michael's
Arcade
was
sealed
off
by
a wooden
hoarding,
into
which
was
thoughtfully
inserted
a number
of
windows
through
which
the people of Chester
could,
in
the
words
of
eminent archaeologist Dr.
David
Mason, "watch
their
precious
Roman
heritage
being
smashed
up
and
carted
away
on
the
backs
of
lorries" (Roman
Chester:
City
of
the
Eagles,
p. 20).
He knew whereof he spoke for he records in this excellent book how, as a boy, he was one such observer.
During
demolition
and
site
clearance
work,
the
rear
of
St. Michael's
Arcade
was
sealed
off
by
a wooden
hoarding,
into
which
was
thoughtfully
inserted
a number
of
windows
through
which
the people of Chester
could,
in
the
words
of
eminent archaeologist Dr.
David
Mason, "watch
their
precious
Roman
heritage
being
smashed
up
and
carted
away
on
the
backs
of
lorries" (Roman
Chester:
City
of
the
Eagles,
p. 20).
He knew whereof he spoke for he records in this excellent book how, as a boy, he was one such observer.



 By 1708, Kenrick himself, it transpired, had not paid any rent
for the last four years but he duly 'formalised' the situation by proposing to pay off some of the creditors from the owed money, rather than turn it over to Morris. Poor Thomas achieved little relief, however, for by 1712 he was resorting to earning a living as a 'cordwainer'- a shoemaker- and he eventually died, "being at the time very much indebted to many" in 1715. He left the sum of £15 to his wife, £30 as dowries to each of his two daughters- and the worry of his debts to his unfortunate son George.
By 1708, Kenrick himself, it transpired, had not paid any rent
for the last four years but he duly 'formalised' the situation by proposing to pay off some of the creditors from the owed money, rather than turn it over to Morris. Poor Thomas achieved little relief, however, for by 1712 he was resorting to earning a living as a 'cordwainer'- a shoemaker- and he eventually died, "being at the time very much indebted to many" in 1715. He left the sum of £15 to his wife, £30 as dowries to each of his two daughters- and the worry of his debts to his unfortunate son George.

 Refer again to our
Refer again to our  Through the arch may be seen Victorian extension to
Through the arch may be seen Victorian extension to  That, however, does not necessarily indicate an agreement in principle as to the treatment the case is unanimous. The trouble has arisen owing to the serious traffic congestion caused at the Cross by the narrowness of the New Gate. This gate was cut through the walls in the the 18th century (oops!), and allows only a single line of traffic to pass. It has been shown that the traffic difficulty cannot be solved except by widening this gate at the cost of some 40ft. of wall or by another scheme which would involve damage to the Rows, those quaint medieval galleries of shops, and the destruction of St. Peter's Church. There has, therefore, been no serious opposition to the widening of the New Gate. The Society for the Protection of Ancient Buildings agreed that it was the right course, and its criticism was only evoked when certain archaeological architects proposed that over the widened gateway should be thrown a great archway, with lesser ones on either side to cover the pavements. This scheme was regarded as a mistake and as an alternative it was suggested that two fairly big piers should be built on either side of the gate in order to end off the walls suitably and that nothing should be carried over the roadway except a light ironwork bridge, for the purely utilitarian purpose of conecting up the footways running round the walls on either side".
That, however, does not necessarily indicate an agreement in principle as to the treatment the case is unanimous. The trouble has arisen owing to the serious traffic congestion caused at the Cross by the narrowness of the New Gate. This gate was cut through the walls in the the 18th century (oops!), and allows only a single line of traffic to pass. It has been shown that the traffic difficulty cannot be solved except by widening this gate at the cost of some 40ft. of wall or by another scheme which would involve damage to the Rows, those quaint medieval galleries of shops, and the destruction of St. Peter's Church. There has, therefore, been no serious opposition to the widening of the New Gate. The Society for the Protection of Ancient Buildings agreed that it was the right course, and its criticism was only evoked when certain archaeological architects proposed that over the widened gateway should be thrown a great archway, with lesser ones on either side to cover the pavements. This scheme was regarded as a mistake and as an alternative it was suggested that two fairly big piers should be built on either side of the gate in order to end off the walls suitably and that nothing should be carried over the roadway except a light ironwork bridge, for the purely utilitarian purpose of conecting up the footways running round the walls on either side".
 Above is a rare photograph of the Wolfgate still in
use by motor traffic- and demonstrating its increasing unsuitability for such- while the wall next to it is being torn down to make way
for the grand new entrance. The council had planned to carry a new road straight ahead
from this gate- right across a site unfortunately occupied by the newly-discovered
Roman amphitheatre! National uproar naturally ensued, and the Ministry of Works eventually compelled
them to construct their road around the ancient monument instead. Sadly, the foolishness did not end there, as we are about to discover in the course of our next few chapters.
Above is a rare photograph of the Wolfgate still in
use by motor traffic- and demonstrating its increasing unsuitability for such- while the wall next to it is being torn down to make way
for the grand new entrance. The council had planned to carry a new road straight ahead
from this gate- right across a site unfortunately occupied by the newly-discovered
Roman amphitheatre! National uproar naturally ensued, and the Ministry of Works eventually compelled
them to construct their road around the ancient monument instead. Sadly, the foolishness did not end there, as we are about to discover in the course of our next few chapters.