| |
Well,
who'd
have
guessed
it.
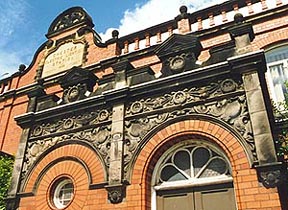 Having had repeated ad nauseam the thoughts of our betters regarding
the "impossibility" of retaining the Electric Light Building and how vital
the speculative office development would be for the future of Chester, in September 1999,
to everyone's surprise, it seemed the game had changed completely, as was
outlined in the following City Council statement: Having had repeated ad nauseam the thoughts of our betters regarding
the "impossibility" of retaining the Electric Light Building and how vital
the speculative office development would be for the future of Chester, in September 1999,
to everyone's surprise, it seemed the game had changed completely, as was
outlined in the following City Council statement:
"The opportunity given to the regeneration of Chester's Old Port by a change
in the market for large office developments in the city is to be used to take
a new look at how best use can be made of the Electric Light Building and
the land that surrounds it. Rumours that the building have been saved are not true, but in advance of any new planning applications for this
area, the city council is appointing an independent expert to look at whether
this may be an option. The council and its private sector partners have been
told that the original proposal is unlikely, in the current climate, to be
a viable business proposition".
Amazing. It now seemed developers and civic leaders were "experiencing difficulties
attracting sufficient interest from potential tenants". One such- actually
the 'magnet' which was expected to attract others to follow- training outfit
CEWTEC had actually had its government funding axed shortly before, forcing
it to pull out.
Then City council Head of Planning, Andy Farrall, confirmed that a
planning application "may be" submitted for housing on the site,
which could conceivably incorporate the building's facade within the design.
Avril Coady, Secretary of the Canal Basin Community Forum, who
has battled tirelessly for the preservation of this much-loved and historically-important
building commented on the news, "It looks hopeful that they will see sense
and save a building that's worth saving. Other sites are re-utilising their
old buildings and making desirable apartments from them. We know there are
finer buildings, but by God, it's not mock Tudor, it's the real stuff- the
nitty gritty that took this city into the 20th century. We will be pulling
out all the stops to make sure the council decide to retain this fabulous
asset".
And Councillor Steve Davies, who opposed the office development from
the start, felt that if houses were built here, less would need to be constructed
within the nearby Sealand Basin, leaving more land available for the much-discussed
and badly-needed country park on what's left of the Blacon Meadows.
(Plans for covering the low-lying Blacon Meadows in houses were, however,
rapidly dumped when planners got the fright of their lives at the end of 2000:
that which protesters had been banging on about for so long actually happened
and vast areas of Britain became submerged under flood water).
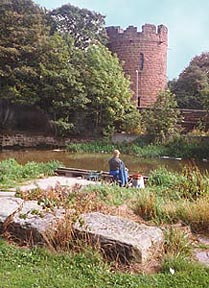 We
very much looked forward to hearing what words of wisdom the Chester Civic
Trust would come up with now- they who but the previous year had stated
that "Retaining a partial facade was, in the opinion of the Civic Trust Council,
a less satisfactory solution than making way for a new group of three buildings
which will untie the space, providing a 'gateway' to the city and be a commercially
stimulating centrepiece for the revival of the area". So much for that then. We
very much looked forward to hearing what words of wisdom the Chester Civic
Trust would come up with now- they who but the previous year had stated
that "Retaining a partial facade was, in the opinion of the Civic Trust Council,
a less satisfactory solution than making way for a new group of three buildings
which will untie the space, providing a 'gateway' to the city and be a commercially
stimulating centrepiece for the revival of the area". So much for that then.
A few more gems to treasure: "It is not, we believe, of any great architectural
merit", "No economically viable new use could be found for the building" and,
of course, "Part of it straddles a sewer over which no new construction would
have been allowed". Priceless.
A couple of weeks later we heard that the Electric Light Building could
be transformed into 11 town houses and 31 apartments as part of a proposed
housing scheme by a company called Elite Homes "that is likely to be
given the go-ahead". Part of the development, referred to as the 'Blenheim'
would apparently be served by a private, gated road. Head of Planning, Andy
Farrall said the scheme would "play a key role in the regeneration of the
area" (he said much the same about the office blocks, mind) "and help enhance
the character and appearance of the conservation area".
But not so, it seemed. Chester Planning Board members meeting at the end of
September 1999 expressed the view that the plan for houses and flats fronting
Walls Avenue and Tower Road were OK, but, according to deputy chairman, Cllr Sandra Rudd, the private "boulevarde" and apartment block
were "unacceptable as they stand" and recommended the developers had a "rethink"
on their design.
The best that senior planning officer David Edwards could say about
the scheme was that there were "plans for railings and tree planting" and
duly intoned the planner's mantra, "The development would enhance the appearance
of the area".
Conservative spokesman, Cllr Neil Richie reminded the assembled that
the Old Port redevelopment was part of a programme of regeneration that had
netted a £5.2 million grant in 1997, so the city council "had an interest
in the scheme" and they should therefore be particularly careful to deal with
this developer like any other". Whatever that may mean.
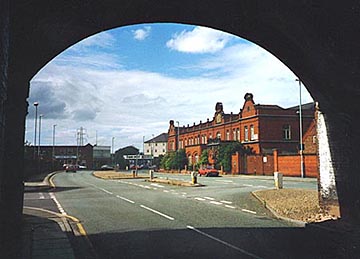 But what's this? At the end of September
1999, just when those who had campaigned so long and hard to save the
Electric Light Building were beginning to think their long battle was over,
the developers who had so recently been singing the praises of their ghastly
office block scheme, Wilsmlow-based F T Patten, were reported to be
"keeping their cards close to their chest" on the future of the site- despite
planning head Andy Farrell's worrying disclosure that "the plans he had
viewed DO NOT incorporate the building". But what's this? At the end of September
1999, just when those who had campaigned so long and hard to save the
Electric Light Building were beginning to think their long battle was over,
the developers who had so recently been singing the praises of their ghastly
office block scheme, Wilsmlow-based F T Patten, were reported to be
"keeping their cards close to their chest" on the future of the site- despite
planning head Andy Farrell's worrying disclosure that "the plans he had
viewed DO NOT incorporate the building".
A spokesman for the developers, one Craig Booton, who was not so long
before an employee of the city council's (you guessed it) Old Port Regeneration
Initiative, commented, "Nothing has been decided as yet". He said there was
a lot of sentimentality associated with the building and his company took
the community's feelings very seriously, but added, "We (we?) have
always felt the Electric Light Building is a barrier to regeneration. It's
in the wrong position and its design is not conducive to producing a modern,
exciting, contemporary design for the future"...
Mmm. At this point we should perhaps take another look at the 'artist's impressions'
of those offices (top of the page and here)
to remind ourselves of Mr Booton et al's previous sorry attempts at "modern,
exciting, contemporary design" which so very recently came to their well-deserved
resting place- the dustbin.
By this time many locals felt that in a just world their creators and promoters
would follow right behind.
In
early November 1999, the developers attended a packed meeting of the
Canal Basin Forum to make a presentation of their new flats proposals. If
you thought the three storey office blocks were ill-placed and intrusive,
the new plans involve the erection of a series of six-storey ugly residential
boxes which would dominate the skyline to the west of the city, hiding even
the Welsh hills from view.
They were described by local historian and author Gordon Emery as "reminiscent
of the worst of '60s architecture" and by city councillor Steve Davis as "appalling in their appearance". He, however, was said to be quietly pleased
that the design was so "absolutely horrendous" as it was less likely to gain
planning approval: "I don't think the planning committee will take much persuading
to turn it down".
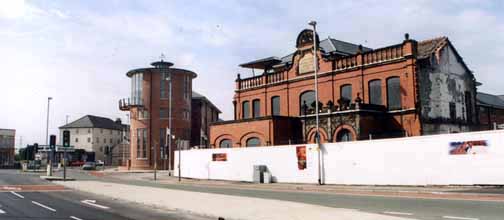 Patten's, by the use of some 'computer generated' artist's impressions, cleverly
attempted to convince the audience that the blocks, as viewed from the city
wall, would not appear to be any higher than the existing two-storey Electric
Light Building, but in this were contradicted by well-prepared members of
the Canal Forum, who displayed their own photographs with the estimated true
height of the structures marked upon them. Needless to say, there was a marked
difference between the two versions! Patten's, by the use of some 'computer generated' artist's impressions, cleverly
attempted to convince the audience that the blocks, as viewed from the city
wall, would not appear to be any higher than the existing two-storey Electric
Light Building, but in this were contradicted by well-prepared members of
the Canal Forum, who displayed their own photographs with the estimated true
height of the structures marked upon them. Needless to say, there was a marked
difference between the two versions!
Despite reports in the local press that the developers may have been willing
to 'compromise', to nobody's surprise their plans showed no sign at all of
the Electric Light Building. Upon being asked their intentions regarding its
future, in light of the ongoing storm of objection to its threatened loss,
they flatly declared that the building had no place in their scheme, that
Chester City Council had given them permission to demolish it and that it
was their intention to do just that. And they continued to extoll the virtues
of what they referred to as a "unique" scheme- in much the same way they once
praised their 'built upon sand' office block plans- despite the audience's
well-founded criticisms that the planned blocks were "mediocre" and "just
plain ugly". Some compromise.
Members of the audience pointed out that, due to Patten's total failure to
accept what people plainly wanted- the retention of the Electric Light Building-
this so-called 'consultation' had therefore apparently been a "complete waste
of everybody's time".
The developers were also informed by the Forum, after the formality of a unanimous
show of hands, that their proposals were completely unacceptable and that
they would recommend to the council that planning permission should be rejected...
Respected local historian Len Morgan, in a timely letter to the local
press drawing our attention to the latest round of treachery, succinctly summed
up Messrs Patten, Farrell and the like: "Property developers and planners
know the price of everything and the true value of nothing".
Her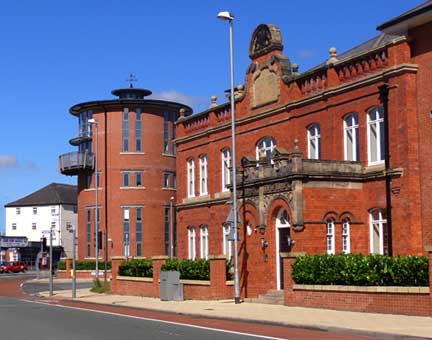 e we go again. e we go again.
But then, in early January 2001, a change of developer
and, at last, some good news: the Electric Light Building was now to be renovated
as part of plans to build 84 new houses in Crane Street!
The work was to be undertaken by Alfred McAlpine Homes, who also
planned to build an estate of 'luxury' family homes close to the City Walls. McAlpine director, Malcolm Bagshaw, said of the development, "It
is company policy to be sympathetic to the local environment and wherever
possible we always try to preserve and enhance any feature or building that
has architectural importance. I congratulate the Canal Basin community
for their considerable efforts in helping to preserve the building for future
generations".
Right: the Electric Light Building in September 2007
Hear hear! Meanwhile, negotiations had been progressing
regarding the large new development of riverside houses in New Crane Street
by Watkin Jones. Chester's Conservation Area Advisory Committee had
originally objected to the plans on the grounds that the design "was
not of sufficiently high quality" and that no riverside walkway had been
included.
"Major changes" were now said to have been made to the appearance
of the development and it would now include a seven metre-wide promenade and
cycleway along the riverbank and car parking will be situated underground.
Principal Planning Officer, Mark Cawood suggested in the local press that
planning officers should decide the final details of the scheme (well, he
would wouldn't he) but Cllrs Sandra Rudd and Andrew Storrar insisted that
councillors should be the ones to have the final say on planning permission
(but they would, wouldn't they?). Working well together as usual. There
may still be some way to go.
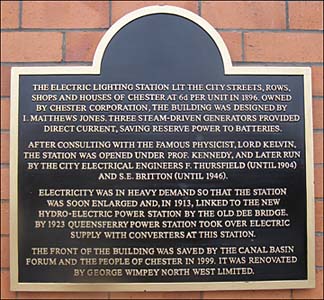 Above: we thought you'd like to see the scene as it looked nearly 18 months later, in June 2002.
Bold new structures have arisen on all sides but, behind the builder's hoarding, the poor old Electric Light Building- what's left of it- remained, for the moment, a neglected eyesore... Above: we thought you'd like to see the scene as it looked nearly 18 months later, in June 2002.
Bold new structures have arisen on all sides but, behind the builder's hoarding, the poor old Electric Light Building- what's left of it- remained, for the moment, a neglected eyesore...
This very interesting letter from Councillor Michael Poole appeared in the local press at the end of July 2002:
"For about the last five years, Chester City Council has been engaged in a regeneration scheme in the Old Port area of Chester, by the racecourse. The council has also pumped substantial sums of public money into this scheme.
It has come to light that the council has sold prime development land in this area, for which the council subsequently gave planning permission, at a knockdown price. This land was sold subject to certain conditions, such as the provision of landscaping and leisure facilities, which have not always been carried out.
Evidence is emerging that the public may not have achieved the best deal possible. The body which scrutinises such schemes has asked me to lead an investigation and report back by 24th October this year, and I would like to take this opportunity to invite anyone who has information about land-use schemes in this area to contact me, confidentially if necessary. I would particularly like to hear evidence about unfulfilled contractural agreements and inadequate monitoring or control.
In the interests of balance, I would particularly like to hear evidence from community groups, the developers and their solicitors, and local businesses, as well as local residents. I will also be quizzing council officials. I can be contacted on (01244) 681472 or at 25 Lowerfield Road, Westminster Park, Chester".
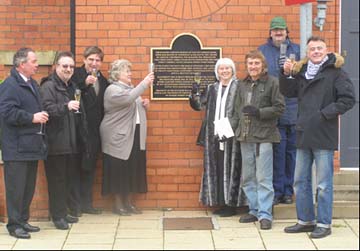 In late 2008, the facade of the Electric Light Building was graced by this plaque commemorating its history and the efforts of the people who saved it. It reads, In late 2008, the facade of the Electric Light Building was graced by this plaque commemorating its history and the efforts of the people who saved it. It reads,
"The Electric Lighting Station lit the city streets, Rows, shops and houses of Chester at 6d per unit in 1896. Owned by Chester Corporation, the building was designed by I. Matthews Jones. Three steam-driven generators provided direct current, saving reserve power to batteries.
After consulting with the famous physicist, Lord Kelvin, the station was opened under Prof Kennedy, and later run by the city electrical engineers F. Thursfield (until 1904) and S. E. Britton (until 1946).
Electricity was in heavy demand so that the station was soon enlarged and, in 1913, linked to the new hydro-electric station by the Old Dee Bridge. By 1923, Queensferry Power Station took over the electric supply with converters at the station.
The front of the building was saved by the Canal Basin Forum and the people of Chester in 1999. It was renovated by George Wimpey North West Limited".
On the right we see just a few of the good people who fought long and hard for the building's preservation on a freezing Saturday morning, 29th November 2008- toasting the erection of the plaque with a nice glass of champagne. Bravo!
'Seranus'
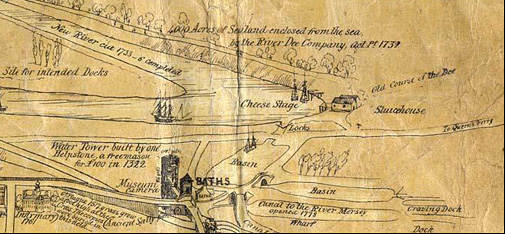 In June 2015, we reveived the following interesting letter from Charles Attwood of Caversham: In June 2015, we reveived the following interesting letter from Charles Attwood of Caversham:
"I'm most grateful to you and your site for finally answering a life long question over how the house I grew up in Chester (Copfield House on Sealand Road) must have looked in the days when the same site had a Cheese warehouse upon it. My sisters and I spent many summer days searching, dowsing with bent coat hangers trying to find the lost 'Cheese cellars'. We marveled at the sunken timbers that appeared from the muddy river bed at low tides, which were part of the old Cheese Stage. I had a life long interest in the history of Chester, but in pre-internet days, research was hard, but I did even as a youngster visit the Chester Archives and found books showing sketches of the Cop area and one lovely sketch of the Cheese stage.
I first came across your wonderful site a few years back and was able to piece together from some of the reproduced maps something of the chronology of the change of use the site following the canalisation o the Dee in the 1730's. Most amazing revelation of all at that time was the McGahey maps of 1853 (also on left) and 1855 showing the Cheese stage, and a 2-roofed building in one version and a three roofed building in another with "Sluice House" adjacent, where my family home stood until the 1980s.
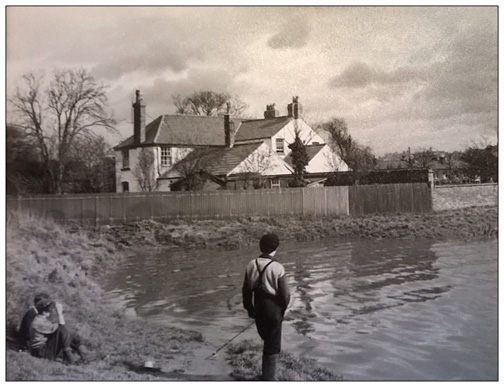 I returned to your site about a year ago, and was stunned to find an untitled colour reproduction of an 18th century painting of what was unmistakably the the original three roofed Cheese warehouse, built on what became the garden of the now demolished Copfield House. I returned to your site about a year ago, and was stunned to find an untitled colour reproduction of an 18th century painting of what was unmistakably the the original three roofed Cheese warehouse, built on what became the garden of the now demolished Copfield House.
It is painted from a vantage point I know intimately, as I spent many, many occasions sitting there looking towards Crane Wharf, near the sluice outlet of the brook (we called it Flookers brook) into the Dee. Seeing that painting which is so clear and detailed was the fulfillment of a 1000 wishes and day dreams, so thank you so much for making it available.
I'm sure you are aware that Chester Archaeological society have undertaken several digs on the Copfield House site in around 2001, looking for the Cheese warehouse and found some evidence of the older building. My mother (who died 4 years ago) made various family photographs available to the archaeology team at that time. I have not made contact with them myself, but hope to do so one day.
I have attached a picture my father (Dr. R W Attwood) took of Copfield House in, I believe, the early 1950's, which is taken from approximately the same vantage point as the painting. It was a Spring tide, and the stone wall of the old landing stage is submerged, also I would note that the similarity of the twin roofs of Copfield to the old drawings and painting of the Cheese warehouse is almost certainly coincidental. I was born there in 1957 and we left in around 1971, when my Mother sold it to Cheshire County Council (for use as a children's home of some sort), shortly after my father's death. (Copfield House was demolished in 1979)
Many thanks for your time and the fabulous website resource." |
 Having had repeated ad nauseam the thoughts of our betters regarding
the "impossibility" of retaining the Electric Light Building and how vital
the speculative office development would be for the future of Chester, in September 1999,
to everyone's surprise, it seemed the game had changed completely, as was
outlined in the following City Council statement:
Having had repeated ad nauseam the thoughts of our betters regarding
the "impossibility" of retaining the Electric Light Building and how vital
the speculative office development would be for the future of Chester, in September 1999,
to everyone's surprise, it seemed the game had changed completely, as was
outlined in the following City Council statement:  We
very much looked forward to hearing what words of wisdom the Chester Civic
Trust would come up with now- they who but the previous year had stated
that "Retaining a partial facade was, in the opinion of the Civic Trust Council,
a less satisfactory solution than making way for a new group of three buildings
which will untie the space, providing a 'gateway' to the city and be a commercially
stimulating centrepiece for the revival of the area". So much for that then.
We
very much looked forward to hearing what words of wisdom the Chester Civic
Trust would come up with now- they who but the previous year had stated
that "Retaining a partial facade was, in the opinion of the Civic Trust Council,
a less satisfactory solution than making way for a new group of three buildings
which will untie the space, providing a 'gateway' to the city and be a commercially
stimulating centrepiece for the revival of the area". So much for that then. But what's this? At the end of September
1999, just when those who had campaigned so long and hard to save the
Electric Light Building were beginning to think their long battle was over,
the developers who had so recently been singing the praises of their ghastly
office block scheme, Wilsmlow-based F T Patten, were reported to be
"keeping their cards close to their chest" on the future of the site- despite
planning head Andy Farrell's worrying disclosure that "the plans he had
viewed DO NOT incorporate the building".
But what's this? At the end of September
1999, just when those who had campaigned so long and hard to save the
Electric Light Building were beginning to think their long battle was over,
the developers who had so recently been singing the praises of their ghastly
office block scheme, Wilsmlow-based F T Patten, were reported to be
"keeping their cards close to their chest" on the future of the site- despite
planning head Andy Farrell's worrying disclosure that "the plans he had
viewed DO NOT incorporate the building". Patten's, by the use of some 'computer generated' artist's impressions, cleverly
attempted to convince the audience that the blocks, as viewed from the city
wall, would not appear to be any higher than the existing two-storey Electric
Light Building, but in this were contradicted by well-prepared members of
the Canal Forum, who displayed their own photographs with the estimated true
height of the structures marked upon them. Needless to say, there was a marked
difference between the two versions!
Patten's, by the use of some 'computer generated' artist's impressions, cleverly
attempted to convince the audience that the blocks, as viewed from the city
wall, would not appear to be any higher than the existing two-storey Electric
Light Building, but in this were contradicted by well-prepared members of
the Canal Forum, who displayed their own photographs with the estimated true
height of the structures marked upon them. Needless to say, there was a marked
difference between the two versions! In late 2008, the facade of the Electric Light Building was graced by this plaque commemorating its history and the efforts of the people who saved it. It reads,
In late 2008, the facade of the Electric Light Building was graced by this plaque commemorating its history and the efforts of the people who saved it. It reads, 
 I returned to your site about a year ago, and was stunned to find an untitled colour reproduction of an 18th century
I returned to your site about a year ago, and was stunned to find an untitled colour reproduction of an 18th century