|
St. John's Gallery 1 |
A Virtual Stroll Around the Walls of Chester The Church of St. John the Baptist: The Gallery II |
|
Some older images of beautiful St. John's Church
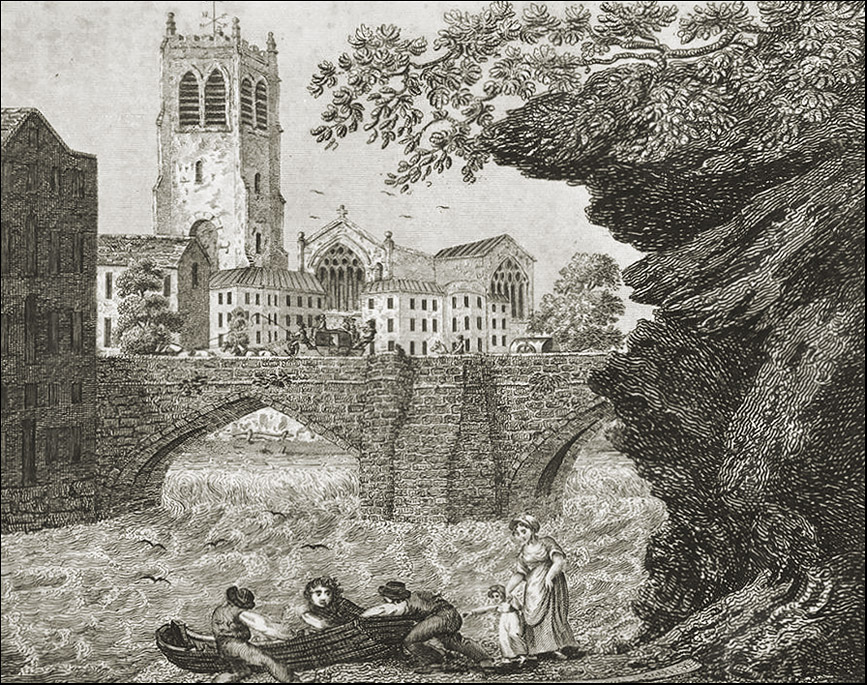
The creator of this 1789 view of the Old Dee Bridge and St. John's Church has employed considerable 'artistic licence' with the construction of his image, the church appearing to be much closer to the bridge than it actually is. The overhanging cliffs on what is now Edgar's Field are also greatly exaggerated, doubtlessly to add drama to the composition. Nontheless, this is a fine study which tells us much about the church at this time, together with its surrounding buildings and its great west tower which would fall into destruction almost exactly a hundred years later.. |
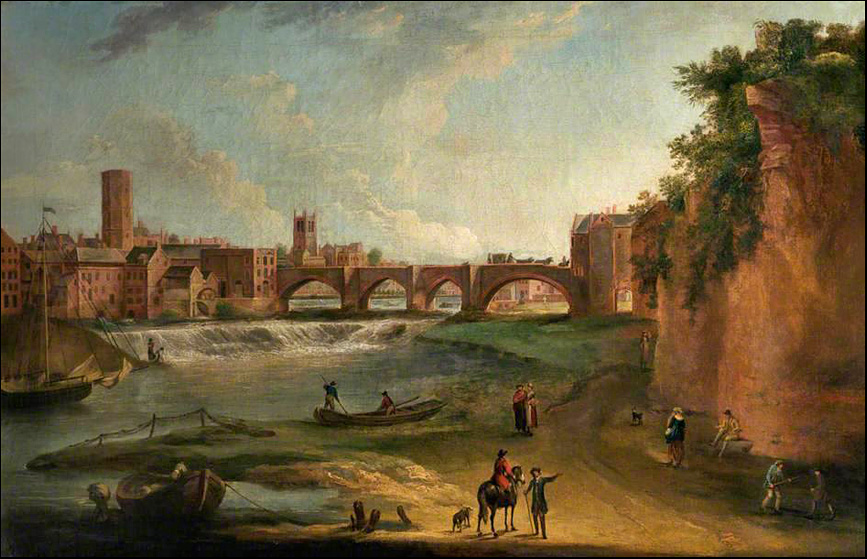
| This fine view of the River Dee is by Edmund Garvey RA (c. 1738-1813). Garvey was born in Kilkenny, Ireland and studied in Rome before moving to Bath and then to London in 1778. He was elected A.R.A. in 1770 and a full Academician in 1783. His composition shows the River, Old Dee Bridge with its mills and St. John's Church tower in the distance. The tall octagonal water tower we see on the left was built in 1692 by John Hadley and John Hopkins to replace the one destroyed during the Civil War and this remained a landmark until the old Bridgegate was demolished in 1782. Artistic licence is again here in plenty, as the weir of the river has been moved to this side of the bridge and again, the sandstone outcrops have been massively exaggerated.. |
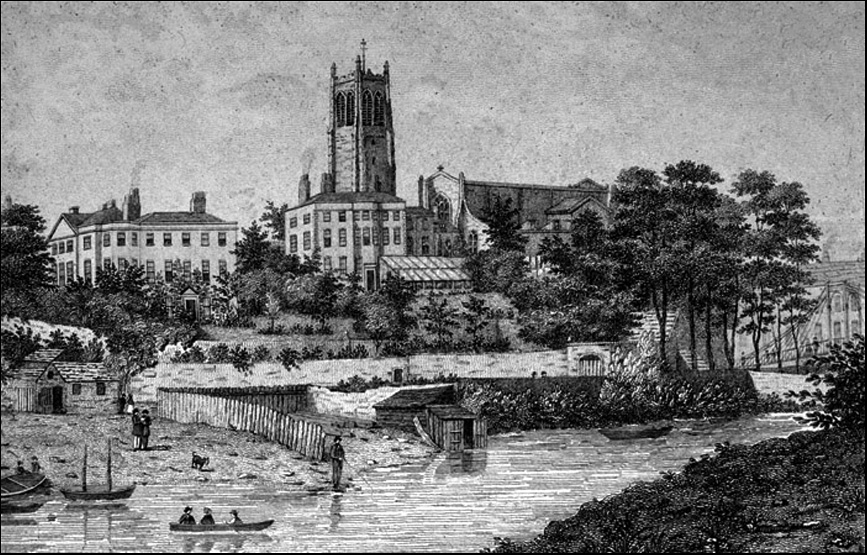
| An interesting 19th century view of the river below St. John's, a scene which has changed considerably since. The River Dee looks remarkably narrow in this image! On the far right we can glimpse the first Queen's Park Suspension Bridge, which was built in 1852 at the instigation of Enoch Gerrard, Esq., the 'projector and proprietor' of Queen's Park, the affluent surburb then developing across the river. It was replaced in 1922 by the bridge we know today. The great Gothic tower of St. John's dominates the scene, as it had done for centuries and would continue to do until Good Friday 1881 when it collapsed into ruin. |
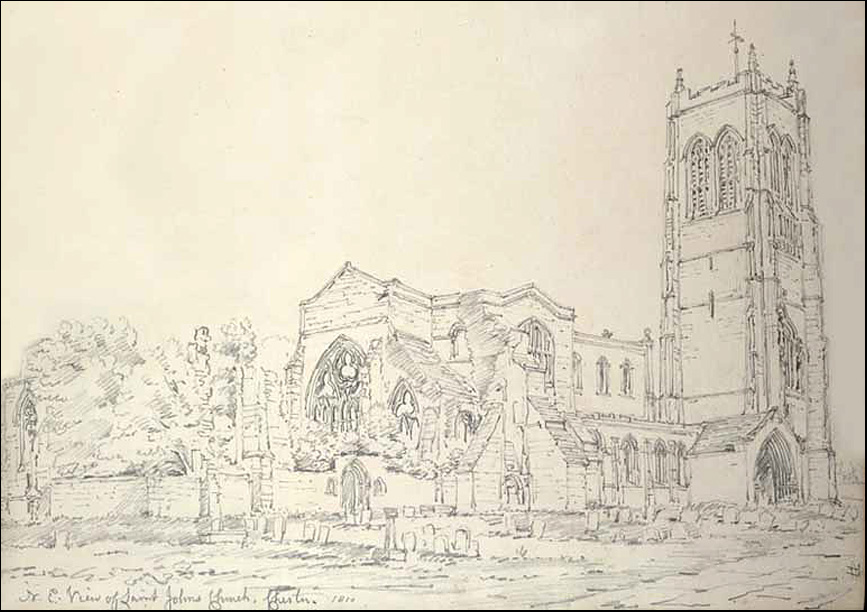
| A finely-observed pencil drawing of St. John's Church by the artist and architect John Chessell Buckler (1793-1894: a centenarian!), undertaken in 1880, just a year before the great West Tower collapsed. Memorial stones still stand in the churchyard and the ruined east end of the church is lost in thick undergrowth. In 1886-7, local architect John Douglas, having previously rebuilt the Early English porch destroyed by the fall of the tower, erected a new bell tower on the NE corner- that nearest to us in this view- at the expense of the 1st Duke of Westminister. This drawing records the church's appearance before this occured. Compare the drawing with the rather pixely photograph below, which was made around the same time.. |
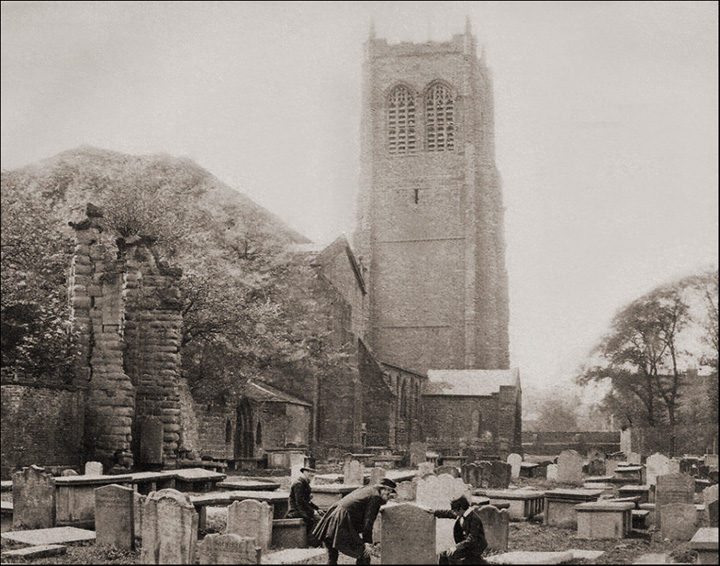
Another marvellous view of St. John's and its churchyard c 1860
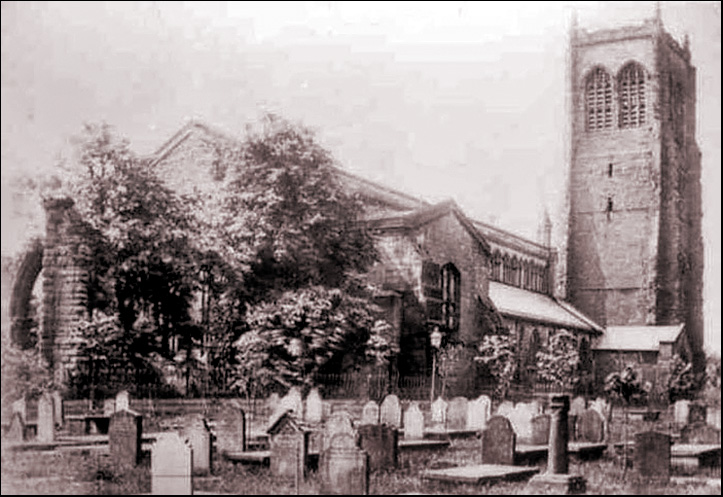
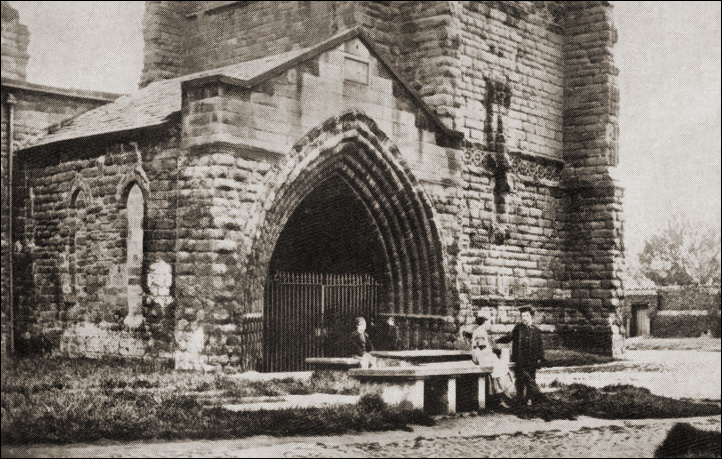
The Early English porch which was destroyed by the falling of the tower and later rebuilt by John Douglas
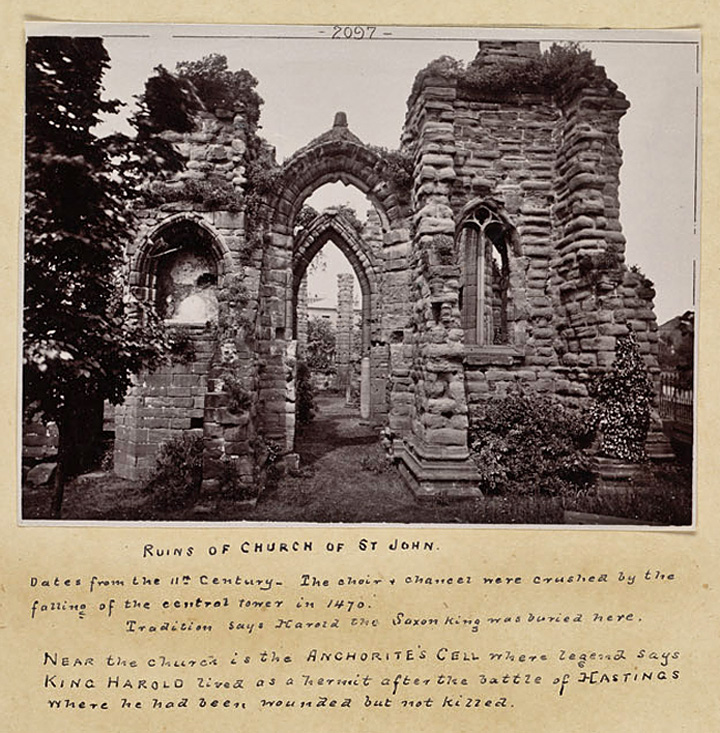
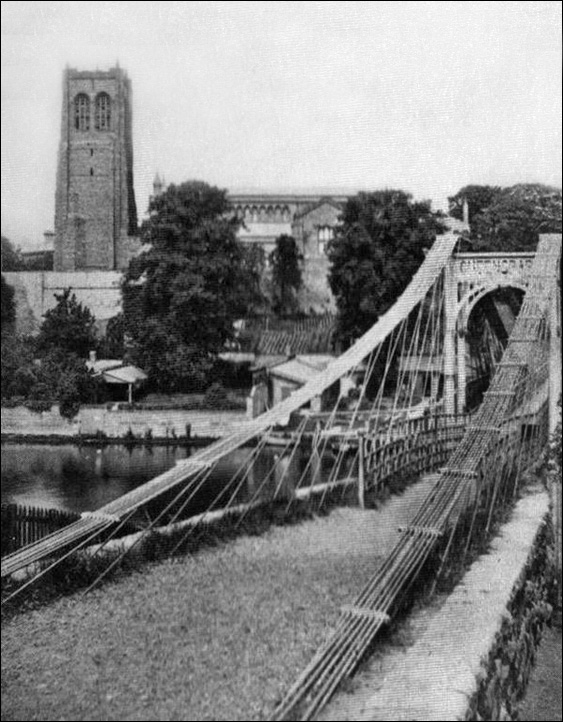
The original Queen's Park Suspension Bridge with St. John's tower in the background
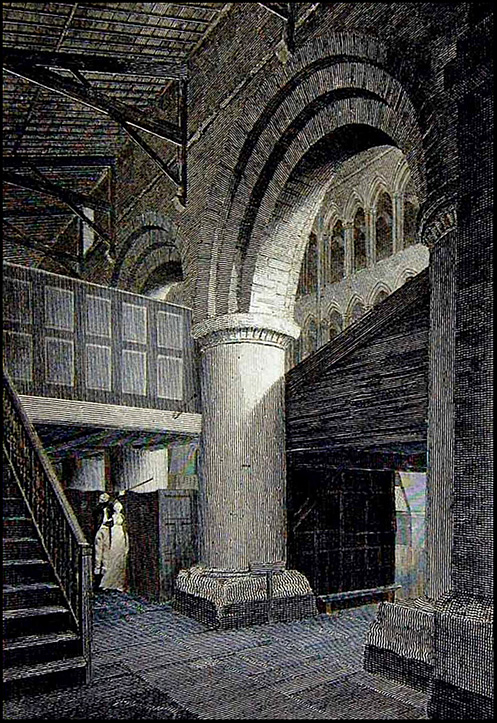
| This old engraving of St. John's shows one of the box pews that long dominated the interior. The author and guide Thomas Hughes in 1856 wrote that the appearance of the church at this time was "enough to disgust even an out-and-out Puritan.. hideous galleries of giant build, through which the light of heaven can scarcely find its way, curtains of green exclusiveness, separating the rich from their brethren the poor... with such incentives to drowsiness, no wonder the parishioners are so sleepy about their church, and so painfully apathetic about its much-needed restoration". All this was swept away during the restoration by R. C. Hussey -who also worked on the Cathedral- between 1860 and 1866 and resulted in the consolidation of the church's stonework and the sweeping away of those 'hideous' galleries to produce a light and uncluttered interior much as we are privileged to see it today. He must have set about these early on in the work as a report in 1860 noted, "it is certainly refreshing to see the interior as it is now, with its grand arcades free and unobstructed and wholly cleared of the heavy galleries, the dingy, baize-lined pews and the three-decker pulpit and desk, which so much shocked all right-minded persons". |
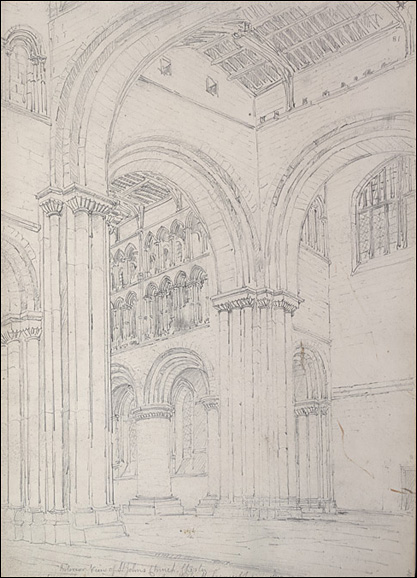
Site Front Door | Site Index | Chester Stroll Introduction | The Amphitheatre | St. John's I | St. John's II | St. John's Gallery 1 | Gallery III
Help keep the Chester Virtual Stroll growing and up-to-date: please donate! |