|
 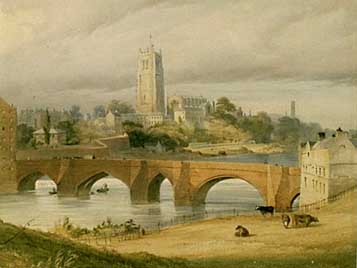 eyond
the sorry remains of the amphitheatre,
through
a screen
of
trees, you
can
see
what
is,
at
first
glance,
a rather
unprepossessing,
Victorian-style
sandstone
church.
In
fact,
this
is
the
ancient
and
unique Church
of
St. John
the
Baptist-
a surviving portion of what was once a much grander building which served for a time as Chester's
first cathedral at a period when our present cathedral was still a Benedictine abbey. eyond
the sorry remains of the amphitheatre,
through
a screen
of
trees, you
can
see
what
is,
at
first
glance,
a rather
unprepossessing,
Victorian-style
sandstone
church.
In
fact,
this
is
the
ancient
and
unique Church
of
St. John
the
Baptist-
a surviving portion of what was once a much grander building which served for a time as Chester's
first cathedral at a period when our present cathedral was still a Benedictine abbey.
This beautiful painting
by an unknown artist illustrates how the church appeared in the middle of the 19th century and its dramatic location on a sandstone plateau high above the waters of the River Dee.
In the foreground is the 14th century (but standing on the site of several predecessors and a Roman original) Old Dee Bridge looking much as we know it today and the land where cattle are grazing, known as Edgar's Field, is now a charming public park in the suburb of Handbridge.
The venerable church's appearance is now very different; as we shall discover, as that tall Gothic tower collapsed on Good Friday 1881 and later buildings and tall trees in the churchyard and by the river now obscure the lower parts.
Nothing is certain regarding the origins of buildings of such antiquity but it is recorded that the
Saxon
church
that
first stood
on
this
site
was founded
by King
Aethelred
of
Mercia in
about
the year
689.
Did the site follow the common practice of being previously revered by people of an earlier time? Did our Roman founders, influenced by their equally-Pagan predecessors, erect one of their temples on this spot overlooking the sacred waters of Deva? We may never know. Legend, however,
tells
how
Aethelred
had a dream, in which he was instructed by God
to
build
a church "at the place where he sees a white hind" (a beast symbolic of Christ and his presence on earth). When later out hunting- the forest then approached close to the City Walls, indeed, Foregate Street outside the Eastgate was once known as Forest Street- the etherial creature was indeed seen by the King at this spot and his church duly built.
The
Chester
monk
Henry
Bradshaw
(d.1513)
in
his Lyfe
and
History
of
St. Werburghe wrote
as follows regarding
the
church's
founding:
The yere of Grace syxe hundreth foure score and nyen,
As sheweth myne auctour a Bryton Giraldus, Kynge Ethelred,
myndynge most the blysse of Heven,
Edyfyed a College Church notable and famous,
In the suburbs of chester, pleasant and beautious,
In the honour of God, and the Baptyste Saynte John,
With help of bysshop Wulprye, and good exortacions. |
A later
Aethelred-
Earl
of
Mercia
and
husband
of Aethelflaed,
'Lady of the Mercians' and daughter
of Alfred
the
Great-
rebuilt
and
enlarged
the
church
in
the
early
10th
century,
as
part
of
their
restoration
of
the
(possibly) abandoned
Roman
fortress, the radical enlagement of its walls
and
establishing it
as
the
centre
of
a long line
of burghs to
protect
the
northern
frontier
of
Mercia from the Danes-
the
true
founding
of
the
City
of
Chester.
They
rededicated
St. Peter
and
Paul's
Church,
on
the
site
of
the
present Cathedral,
to St. Werburgh. (To keep them safe from the invaders, Werburgh's bones had been carried by the nuns from Hanbury to the safety of the stronghold of Chester where they
were
buried
in
875). They
transferred
the
old
dedication
to
a new
church
in
the
town,
today
still
known
as St. Peter's,
at
the
High
Cross.
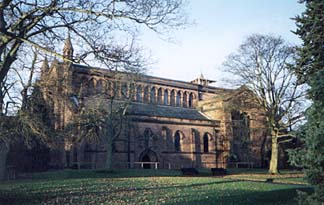 In
1066,
St. John's
had
formed
part
of
the
Saxon
manor
of Radeclive (Redcliff)
after
the
colour
of
the
local
sandstone
which
was
quarried
to
the
south
of
the
church. In
1066,
St. John's
had
formed
part
of
the
Saxon
manor
of Radeclive (Redcliff)
after
the
colour
of
the
local
sandstone
which
was
quarried
to
the
south
of
the
church.
In
1862,
fourty
Saxon
coins
of
the
reign
of Edward
the
Elder (ruled
899-925)
were
found
buried
deep
beneath
the
church
and
some
fine
Saxon
crosses
from
the
same
period
unearthed
here
are
displayed
within.
Within
a decade
of
the
arrival
of
the
Normans
(Chester was the last city in England to fall to them, in
1069,
a full
three
years
after
the
Battle
of
Hastings) Peter
de
Leia, Bishop
of
Lichfield-
head
of
a vast
diocese,
extending
from
the
Trent
to
the
Solway
and
comprising
most
of
the
former
Saxon
Kingdom
of
Mercia-
transferred
his
see
from
Lichfield, "then
a sordid
and
desert
place"
to
Chester,
"a
city
of
reknown".
This
was
the
result
of
an
order
that
Bishops
should
reside
in
the
cities
of
greatest
importance
within
their
respective
dioceses.
In
1075,
he
proceeded
to
erect
a great
cathedral
on
the
site
occupied
by
Aethelred's
humble
church.
Why
the
Bishop
chose,
in
those
warlike
and
unruly
times,
a site
outside
the
safety
of
the
City
Walls
we
do
not
know.
Perhaps
it
was
the
centuries-old
sanctity
of
the
place
that
attracted
him-
or
it
may
be
that
he
was
unable
to
secure
a site
large
enough
for
his
grand
plan
within
the
walls.
The undoubtedly hostile attitude of the citizens towards their new masters may have had a bearing upon his choice also.
From
the
red
sandstone
cliffs
upon
which
St. John's
was
to
stand,
the
forests
extended
unbroken
to
Delamere
and
Peckforton
and
the
tidal
waves
of
the
then-great River Dee,
unconfined
by
artificial
barriers,
broke
against
the
base
of
these
cliffs-
from
which
the
stone
for
the
new
church
was
quarried-
and
of
the
City
Walls.
The old Saxon building was swept away, a platform
cleared
and
the
church
was
laid
out
on
the
classic
plan
of Norman
cathedrals,
with
its
nave,
its
side
aisles-
terminating
in
two
low
towers-
its
central
lantern
tower,
transepts
and
choir,
round
which,
in
later
years,
were
to
spring
up
the
chauntry
chapels,
of
which
mere
ruins
remain
today.
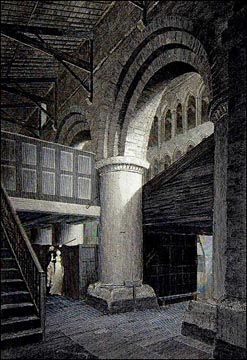 For
a few
years
the
work
proceeded
rapidly;
the
choir
was
built,
the
great
tower
arches
were
turned
and
the
nave
arcading
erected.
Then,
in
1082,
the
good
Bishop
died
and
was
laid
to
rest
in
the
unfinished
choir
of
the
great
church
he
would
never
with
earthly
eyes
see
completed. For
a few
years
the
work
proceeded
rapidly;
the
choir
was
built,
the
great
tower
arches
were
turned
and
the
nave
arcading
erected.
Then,
in
1082,
the
good
Bishop
died
and
was
laid
to
rest
in
the
unfinished
choir
of
the
great
church
he
would
never
with
earthly
eyes
see
completed.
Peter's
successor was Robert
de
Limesey.
He was less
enthusiastic
about
the
project-
and
about
the
situation
of
Chester
in
general.
Perhaps
this
was
because
of
the
dangers
inherent
in
the
city's
location
on
the
'front
line'
of
the
Welsh
border,
or
it
may
have
been,
as
Sir
Peter
Leycester
wrote, "Robert-de-Limesie
in
order
to
possess
himself
of
the
riches
of
the
Monastery
of
Coventry,
one
of
the
richest
in
the
land,
having
been
amply
endowed
by
Earl
Leofric,
removed
his
seat
to
Coventry".
Nevertheless,
for
several
centuries
after,
the
bishops
continued
to
occasionally
style
themselves Bishop of Chester and
a palace
was
maintained
near
the
unfinished
church,
immediately
to
the
south
of
the
present
Bishop's
Palace.
After
the
move,
work
on
the
great
church
was
largely
abandoned,
the
nave
laying
open
to
the
sky
for
nearly
a century
until
around
1190,
when
later,
unknown,
hands
resumed
the
work-
and
did
not
approach
a state
of
completion
until
sometime
in
the
late
13th
century.
Nearly
four
and
a half
centuries
were
to
pass
before
the
Norman
Benedictine
Abbey
of
St.Werburgh
would
become
Chester's Cathedral instead.
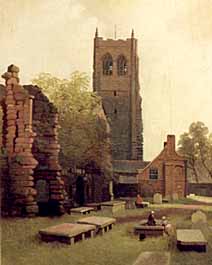 Whether
some
of
the
materials
used
in
its
construction
were
inferior,
or
long
exposure
to
the
elements
had
weakened
the
structure,
but
so
it
was
that
the
Dean
and
Canons
of
what
had
by
now
become
a Collegiate
Church ("a church served by a body of canons or prebendaries; not housing the throne of a bishop and therefore not a cathedral; served by secular canons rather than monks")
became
engaged
in
a continual
struggle
to
maintain
the
building.
In
1348,
it
was
described
as
a "comely
and
sumptuous
fabric
constructed
of
stone
and
wood
of
great
breadth
and
length,
but
the
same
being
ancient
and
decayed,
repair
was
necessary
or
it
would
fall
into
irrevocable
ruin". Whether
some
of
the
materials
used
in
its
construction
were
inferior,
or
long
exposure
to
the
elements
had
weakened
the
structure,
but
so
it
was
that
the
Dean
and
Canons
of
what
had
by
now
become
a Collegiate
Church ("a church served by a body of canons or prebendaries; not housing the throne of a bishop and therefore not a cathedral; served by secular canons rather than monks")
became
engaged
in
a continual
struggle
to
maintain
the
building.
In
1348,
it
was
described
as
a "comely
and
sumptuous
fabric
constructed
of
stone
and
wood
of
great
breadth
and
length,
but
the
same
being
ancient
and
decayed,
repair
was
necessary
or
it
would
fall
into
irrevocable
ruin".
Five hundred years later, in 1860, a report on the building's condition stated, "the exterior of the church, in spite of its horrible mutilation, its decaying stone-work and barbarous modern repairs has a very remarkable, even stately, appearance, to which the grand and lofty tower, the picturesque ruins and the beautiful situation not a little contribute. The condition of the church was in every respect so bad that the inhabitants of Chester began some time ago to entertain the question of a restoration and laudable attempts were made to raise subscriptions to that purpose, but it was only within the last year that sufficient funds were obtained to justify actual operations. To effect the complete resoration of such a church would require a sum so large that the prospect of raising it may at once be considered hopeless... there is little chance of the repair of the fine tower, which is now in a very shattered and decayed state..."
Over
the
centuries,
St.
John's
had suffered
many
disasters-
the
Central
Tower
fell
down twice:
in
1468
and
1572,
to
be
followed
in
1574
by
the
collapse
of
the
West
Tower,
which
also
destroyed
four
full
bays
of
the
Norman
Nave. Then the
rebuilt
16th
century
West
Tower
fell
again, as
recently
as
Good
Friday
1881-
after
many
warnings
and
excuses
about
lack
of
money-
also
obliterating
the
Early
English
porch. The
rector, the Rev
S.
Cooper
Scott-
who
wrote
a definitive
and
lively
history
of
St. John's- described "a
rumbling
noise,
which
was
succeeded
by
a terribly
and
indescribably
drawn
out
crash,
or
rather
rattle,
as
though
a troop
of
horse
artillery
was
galloping
over
an
iron
road;
this
was
mingled
with
a clash
of
bells,
and
when
it
had
increased
to
a horrible
and
almost
unbearable
degree,
it
suddenly
ceased,
and
was
succeeded
by
perfect
stillness".
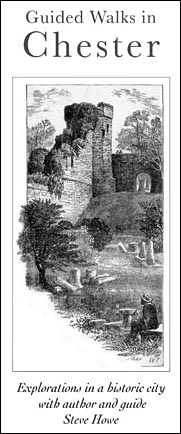 The first editor of The Cheshire Sheaf, Thomas Hughes, described the event almost immediately after it had taken place: “The night of the 14th and 15th of April, 1881, will be a melancholy one, and a memorable, in the history of the great Church of St. John's. On that night and a little after daybreak next morning, a calamity befel the church and the city, for which no amount of personal money sacrifice on the part of the citizens, or of their generous friends elsewhere, can ever adequately provide a remedy. The first editor of The Cheshire Sheaf, Thomas Hughes, described the event almost immediately after it had taken place: “The night of the 14th and 15th of April, 1881, will be a melancholy one, and a memorable, in the history of the great Church of St. John's. On that night and a little after daybreak next morning, a calamity befel the church and the city, for which no amount of personal money sacrifice on the part of the citizens, or of their generous friends elsewhere, can ever adequately provide a remedy.
The grand old Perpendicular Tower, and even more grand and graceful Early English Porch, have both in one night virtually become things of the past, for they lie today heaped together in one sad, solemn, undistinguishahle pile of ruin. Two sides only, it is true, of the steeple have as yet actually fallen; but it is almost morally certain that the two remaining ones, the southern and western faces, must one day follow the fate of the rest. Six or seven bells only, it was at first thought, out of the once melodious peal of eight, remain hanging, as it were almost literally, in mid-air: the other two, it was feared were in all probability lying shattered beneath the mass of fallen masonry- a wilderness of danger and desolation which will probably not be removable for some weeks to come.
I was sitting alone in my room, and actually reading Ormerod’s description of St. John’s, at the very instant, 10 o'clock, when the crash of masonry, mingled with the sound of tinkling bells, fell upon my ear! The conviction at once seized me that the great Tower had succumbed; for the imminence of its fall had been for some days past manifest to all who, like myself, had watched the widening cracks in the eastern and northern faces of the structure. I was on the spot in a few moments, and realized at once all my worst fears ; for there, palpable in the moonlight to every eye, ran a fearful chasm up the northern wall of the steeple; the belfry being exposed, but the bells still all, as it now turns out, standing, though awaiting as it then seemed to every one, an all but certain destiny ere a few hours should pass by! It was a sight to daze the head, and well nigh disorder the brain, of one who reverences and revels in the treasures of the past!
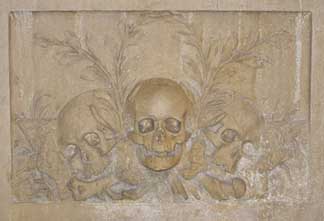 Exactly three centuries ago this very year, viz., in 1581, the parishioners, having their old church, with the western end in ruins, through the fall seven years previously of the eastern and southern sides of the tower, handed over to them by Queen Elizabeth, began at great cost and labour to close up again the stunted nave. Apparently also, at least two other extremities of the cruciform church were reduced and closed in at the same date, and divine service was thenceforward celebrated, on the Reformed basis, in the still handsome parish church. The steeple, too, was rebuilt as far as needful at the same period: and the work our zealous forefathers then bequeathed us has borne the wear and tear of three hundred years gallantly, till hard fate has re-enacted, now, the fearful havoc the previous fall did for the sacred fabric in 1574! Exactly three centuries ago this very year, viz., in 1581, the parishioners, having their old church, with the western end in ruins, through the fall seven years previously of the eastern and southern sides of the tower, handed over to them by Queen Elizabeth, began at great cost and labour to close up again the stunted nave. Apparently also, at least two other extremities of the cruciform church were reduced and closed in at the same date, and divine service was thenceforward celebrated, on the Reformed basis, in the still handsome parish church. The steeple, too, was rebuilt as far as needful at the same period: and the work our zealous forefathers then bequeathed us has borne the wear and tear of three hundred years gallantly, till hard fate has re-enacted, now, the fearful havoc the previous fall did for the sacred fabric in 1574!
But it has done more than this; for that one night's wreck has deprived us of the chaste and beautiful Early English Porch, which had become, as time grew on more precious and beautiful still after its nearly three centuries' accumulation of mould and decay. There it lies now, crushed and mangled beyond, it is sadly to be feared, the possibility of restoration; and thus has one more milestone, marking the city's life journey, perished before our very eyes!
The fragment remaining of the steeple, for a second fall occurred at four next morning, is probably doomed to immediate destruction. If so, old Chester will be shorn of another grand feature in its sky-line for, viewed from whatever point the city may, the massive tower of St. John's has been long a landmark familiar to the eye and dear to the sympathies of the thoughtful Cestrian, and to every intelligent visitor to our venerable city”.
25
years
before
its
fall, Hughes had
written
of
the ill-fated
West
Tower, "The
steeple
enjoys
a set
of
eight
peerless
bells,
by
far
the
most
melodious
of
their
kind
in
the
city.
Six
were
cast
in
1710
and
the
other
two
in
1734,
having
replaced
an
earlier
peal,
which
existed
here
at
least
as
early
as
the
reign
of
Henry
VII.
Doubtless,
therefore,
during
the
great
Civil
War,
when
the
news
of
a Royalist
victory
reached
the
ears
of
the
loyal
citizens,
Merrily, merrily rang the bells,
The
bells
of
St. John's
Church
tower.
And "merrily,
merrily" still
they
ring,
as
the
bridal
procession
issues
from
the
porch,
as
well
as
on
days
of
public
rejoicing-
whenever,
in
fact,
loyalty,
love
or
patriotism
need
their
witching
strains".
During
the
middle
of
the
seventeenth
century,
those
citzens
must
have
often
been
greeted
by
sounds
very
different
to
the
'merry
ringing
of
church
bells'
as
this
tower
was
used
as
a
gun
emplacement
by
Parliamentary
forces
during
the
bitter Siege
of
Chester-
an
excellent
vantage
point
from
where
they
inflicted
terrible
damage
upon
the
walls,
buildings
and
citzens
of
the
town.
(It
is
said
that
a
bullet
fired
from
here
narrowly
missed
King
Charles
I
as
he
stood
on
the
Cathedral
tower,
but
killed
the
officer
standing
next
to
him-
a
remarkable
shot!)
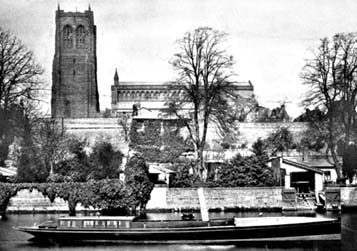 The
commander
of
the
Royalist
defending
forces, John,
First
Baron
Byron (an
ancestor
of
the
poet
Lord
Byron)
in
the
early
days
of
the
conflict,
among
other
precautions,
ordered
the
deliberate
destruction
of
many
buildings
lying
outside
the
walls
in
order
to
deny
cover
to
the
attackers.
The
areas
outside
the Northgate, Spital
Boughton and
the
suburb
of Handbridge,
on
the
other
side
of
the Old
Dee
Bridge were
accorded
such
drastic
treatment.
As
part
of
this
policy,
he
"left
order
for
the
pulling
down
of
St. John's
steeple,
which
(in
case
the
enemy
should
possess
the
suburbs)
would
be
very
prejudicial
to
the
city
as
overlooking
it
all,
and
from
whence
(in
the
ensuing
siege)
was
received
our
greatest
annoyance.
All
these
things
the
Mayor
promised
to
see
done,
but
performed
none
of
them". The
commander
of
the
Royalist
defending
forces, John,
First
Baron
Byron (an
ancestor
of
the
poet
Lord
Byron)
in
the
early
days
of
the
conflict,
among
other
precautions,
ordered
the
deliberate
destruction
of
many
buildings
lying
outside
the
walls
in
order
to
deny
cover
to
the
attackers.
The
areas
outside
the Northgate, Spital
Boughton and
the
suburb
of Handbridge,
on
the
other
side
of
the Old
Dee
Bridge were
accorded
such
drastic
treatment.
As
part
of
this
policy,
he
"left
order
for
the
pulling
down
of
St. John's
steeple,
which
(in
case
the
enemy
should
possess
the
suburbs)
would
be
very
prejudicial
to
the
city
as
overlooking
it
all,
and
from
whence
(in
the
ensuing
siege)
was
received
our
greatest
annoyance.
All
these
things
the
Mayor
promised
to
see
done,
but
performed
none
of
them".
Could
it
have
been
the
people's
sentimental
affection
for
the
ancient
church
that
prevented
its
destruction? Whatever
the
reason,
you
can
read Randle
Holme's melancholy
description
of
the
desolation
wrought
upon
the
city
by
the
years
of
warfare here.
The
besiegers
occupied
the
church
for
a
period
of
twenty
weeks
and
"used
it
as
a
common
place",
virtually
turning
it
into
a
fort.
The
Rev
Scott
wrote
of
the
time
when
the
parishioners
were
at
last
permitted
to
re-visit
it,
"Bitter
indeed
must
have
been
the
feelings
of
the
people
when
they
once
more
entered
within
its
sacred
walls,
and
they
must
have
regarded
with
dismay
the
desolation.What
a
cruel
sight
met
their
eyes!
The
memorials
of
the
dead
defaced
and
scattered
about
the
floors;
coats
of
arms
and
figures
on
the
tombs
used
perhaps
as
targets
for
the
soldier's
muskets;
the
pavement
broken
up,
the
windows
and
the
furniture
of
the
church
destroyed".
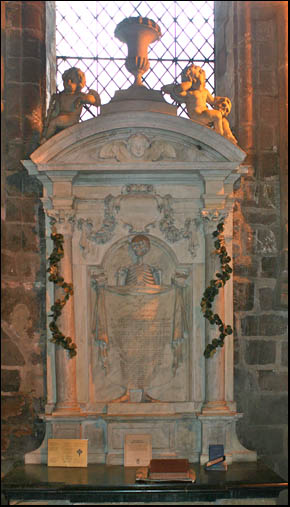 The
weight
of
the
Parliamentary
guns
and
the
shock
of
the
explosions
no
doubt
contributed
greatly
to
the
old
tower's
weakening.
Here
is
a
beautiful
photograph
of
it
from
the River
Dee,
taken
not
long
before
its
eventual
collapse.
The
huge
tower,
standing
aloof
from
the
body
of
the
church,
was
a
familiar
sight
to
many
generations
of
Cestrians.
Notice
also
the
elegant
steam
launch
in
the
river
below. The
weight
of
the
Parliamentary
guns
and
the
shock
of
the
explosions
no
doubt
contributed
greatly
to
the
old
tower's
weakening.
Here
is
a
beautiful
photograph
of
it
from
the River
Dee,
taken
not
long
before
its
eventual
collapse.
The
huge
tower,
standing
aloof
from
the
body
of
the
church,
was
a
familiar
sight
to
many
generations
of
Cestrians.
Notice
also
the
elegant
steam
launch
in
the
river
below.
Another
fine
old
photograph
of
St. John's
tower
from
the
river
may
be
seen here-
and the remarkable
aerial
view below,
a
detail
from
John
McGahey's
famous View
of
Chester
from
a
Balloon, magnificently
portrays
the
old
church
and
its
surroundings
as
they
appeared
around
the
year
1855. (you can see more of it here).
In common with with so many places in Chester, St. John's Church is reputed to have its ghost- the cowled, silent figure of a monk which, it is said, emerges from a lost underground passage by the Dee, passes beneath the Anchorite Cell known as The Hermitage, through the ruins of the church and finishes his walk in the ruined West Tower, where he sits brooding. He is tall and his hood is pulled up, hiding his face. According to those who have heard him, he speaks in a foreign tongue. Could it, in fact, be Saxon English?
Right: this memorial in the Warburton Chapel is by a contemporary and collaborator of Sir Christopher Wren and features a standing skeleton beneath a shroud.
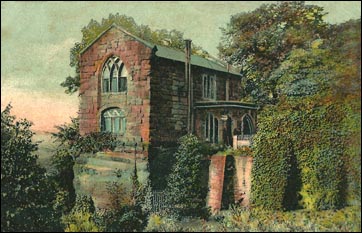 In the centre of this photograph may be seen a curious, ivy-clad house sitting high up on an outcrop of sandstone- all that remains of the quarry that for long existed there. It is know today as the Anchorite's Cell or the Hermitage- seen here in a charming old handcoloured postcard- and has a curious legend associated with it. It is said that King Harold Godwinson (1022-1066) didn't die at Hastings with an arrow in the eye, and it was another who was buried under the cairn of stones on the cliff edge where he was said to have fallen. Instead, he was smuggled, badly injured, to Chester by his Queen, Aldgyth, and lived out his days as an Anchorite monk in a cell in the rock. Fact or legend? It was certainly the case that Harold's Queen became a nun in Chester and when she died, she was said to have been buried in the grounds of St. John's. In the centre of this photograph may be seen a curious, ivy-clad house sitting high up on an outcrop of sandstone- all that remains of the quarry that for long existed there. It is know today as the Anchorite's Cell or the Hermitage- seen here in a charming old handcoloured postcard- and has a curious legend associated with it. It is said that King Harold Godwinson (1022-1066) didn't die at Hastings with an arrow in the eye, and it was another who was buried under the cairn of stones on the cliff edge where he was said to have fallen. Instead, he was smuggled, badly injured, to Chester by his Queen, Aldgyth, and lived out his days as an Anchorite monk in a cell in the rock. Fact or legend? It was certainly the case that Harold's Queen became a nun in Chester and when she died, she was said to have been buried in the grounds of St. John's.
As the Norman/Welsh chronicler Geraldus Cambrensis put it, "Harolde had many woundes, and lost hys left eye wyth the strooke of an arrowe, and was overcome; and escaped to the countrye of Chester, and lived holylie, as men troweth, an Anker's life, in Sayne Jame's cell, fast by Saynte John's church, and made a good end, as yt was knowen by hys last confession".
Actually, Harold had lived happily for over twenty years with Edith of the Swan Neck without actually being married to her, and they had three or four sons and two daughters together. When the king's mother and nephew were unable to do so, it was she who was reportedly brought to the battlefield to identify his body. The official story is that Harold's body was said, many years later, to have been moved from its rude grave on the Hastings clifftop and re-interred in a plain grey marble tomb at Waltham Abbey in Essex but was, tellingly, "lost for ever" when Henry VIII destroyed the building as part of the Dissolution of the Monasteries. It was only for political reasons that Harold married Aldgyth, a few months before the great events at Hastings.
The son of the Conqueror, King Henry I (1068-1135) visited the hermitage in Chester and found an ancient, one-eyed man there. Did his hood hide the disfigured features of the doomed Saxon King? We will never know- all we have today is a tale of the dark, silent figure of the monk, restlessly prowling...
The anonymous author of the early 19th century A Walk Round the Walls and City of Chester, recorded that "some few years ago, while altering this cell, the workmen discovered two human skeletons, deposited in coffin-shaped cavities, cut in the live rock".
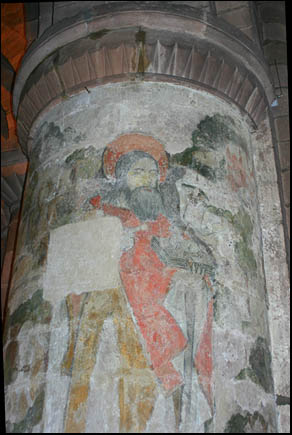 The Anchorite's Cell still exists today, sitting picturesquely atop its rocky mount below St. John's, and is now a unique and attractive private residence. The Anchorite's Cell still exists today, sitting picturesquely atop its rocky mount below St. John's, and is now a unique and attractive private residence.
Before moving on to learn more about the beautiful church, I will tell you a little about an earlier bloody conflict which took place here.
In the 17th and 18th centuries, the area around St. John's enjoyed a somewhat elegant seclusion from the rest of the city and a number of grand and fashionable mansions with extensive gardens were built here. Of these, three survive today- St. John's Vicarage, the former Bishop's Palace and Dee House- currently rotting away atop the unexcavated part of the Roman Amphitheatre. Several others, including St. John's House, have been demolished.
This 13th century painting- rich with detail despite its decayed condition- on one of the nave pillars was rediscovered when whitewash from Puritan days was removed in the 19th century.
Sir Hugh Cholmondeley, who owned a very large amount of property in various parts of Cheshire, had been one of the commissioners who conducted the dissolution of the collegiate church of St. John and dispersal of its property, including one of the old mansions which became known, under his ownership, as Cholmondeley House.
The family already owned a grand town house which faced what is now the Market Square and formed the centre section of the buildings between Princess Street and Hunter Street. It was here around 1608 that the Puritan Divine John Ball (1585-1640) came to serve as a tutor to the Cholmondeley children.
(This house was in the occupation of the Chamberlaine family in the early years of the 19th century and later in that century the premises were occupied by William Hewitt, a coach builder. About the year 1900 they were taken over by a similar firm and re-built. They were rebuilt once again on a grander scale in 1913 to a design by Philip Lockwood for the Westminster Coach and Motor Car Works and this remains with us today as the facade of Chester Library.
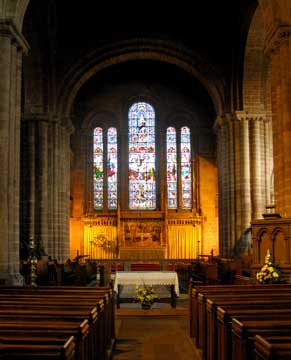 The older house of the Cholmondeleys, however, was on a site now included in the Grosvenor Park and opposite to the ruined east end of St. John's Church, being only separated from it by the path which still connects Vicar's Lane with the steps leading to the River Dee, "between Barker's Lane (the old name for Union Street) and Black Walk (by Grosvenor Park)". Some of the houses of the petty canons attached to the collegiate church and the hospital, a larger building adjoining them but more to the north, had been acquired by the Cholmondeleys and, at some date after 1605, they were probably incorporated into one grand mansion. The older house of the Cholmondeleys, however, was on a site now included in the Grosvenor Park and opposite to the ruined east end of St. John's Church, being only separated from it by the path which still connects Vicar's Lane with the steps leading to the River Dee, "between Barker's Lane (the old name for Union Street) and Black Walk (by Grosvenor Park)". Some of the houses of the petty canons attached to the collegiate church and the hospital, a larger building adjoining them but more to the north, had been acquired by the Cholmondeleys and, at some date after 1605, they were probably incorporated into one grand mansion.
During the Civil War this part of Chester suffered heavily and in a record of the devastation it was related that "the Lord Cholmondeley's house in St. John's Churchyard had been pluck'd downe and burnt by the Parliament partie as they lay in siege about Chester".
The Cholmondeleys, unlike many of the better-off families, remained in Chester during the siege and, until the suburbs were taken by the Parliamentary forces, may be assumed to have been residing in the old house.
As part of the Irish rising of 1641, a conspiracy was attempted by Lord Cholmondeley and some of his fellow Cheshire Papists. It had been ordered by Parliament that all Papists should be disarmed, but those in Cheshire refused to obey so the Trained Bands (the local militia) were employed to search for the culprits with instructions to destroy the houses of any who declined to yield.
On 20 November, the Papists, having obtained news of this intention, gathered themselves together at the Cholmondeley mansion, and in the night sallied out and commenced to batter down the walls of the city. Unsurprisingly, this made "a very great noise" and soon drew the attention of the City Watch, who were "very much amazed" but, being mostly elderly men, retreated to the city gate where they loudly cried out "treason, treason, against the city!"
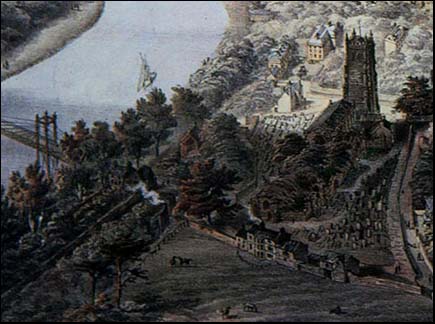 By the time the Trained Bands were alerted, most of the party had escaped, but two stragglers who were captured said that the rest were running to Lord Cholmondeley's house. They were pursued and taken at the gate as the guard on duty at it had thought the fugitives belonged to the Trained Band and would not allow them to pass through to safety. By the time the Trained Bands were alerted, most of the party had escaped, but two stragglers who were captured said that the rest were running to Lord Cholmondeley's house. They were pursued and taken at the gate as the guard on duty at it had thought the fugitives belonged to the Trained Band and would not allow them to pass through to safety.
The fugitives were arrested and a strong guard left at the house so that none of the Papists there might leave. After the prisoners had been "lay'd fast" the Train Bands returned to the house and demanded admittance which was refused. Muskets were discharged at the house and when part of it had been battered down, Lord Cholmondeley escaped by a postern door which opened on to the fields.
Most of the Train Band then went into the house and searched it, and coming into a private wood-house there, to their horror came face to face with 50 Papists with charged muskets. These were discharged and 25 of them were killed. The Papists retreated through a back door out of the wood-house but were met by the remainder of the Trained Band and a battle ensued. At length the Papists were routed and "trusted to the swiftness of their feet", but 19 of them, including their leader, Henry Starkey, were nontheless shot in the back. These unfortunates were later "buried in the highway together".
An archaeological investigation of the area in 2007 recovered, among much else, a number of musket balls that were probably used during this conflict.
How he got away with such mischief is unknown, but, by 1645 Lord Cholmondeley, whose household numbered 22, was back comfortably residing in the Northgate Street house mentioned earlier to which he had retired when the one in St. John's Churchyard had been brought to ruin. Curiously, rumours of its total destruction seem to have been exaggerated as it was mentioned a century later on De Lavaux's map of 1745 and also on several other maps of the late 18th and early 19th centuries.
We see the old mansion still standing proud, albeit in deep shadow, a further century on, in 1855 at the bottom of the above detail from John McGahey's remarkable aerial view of Chester, where it looks to be in excellent condition. A mere twelve years after the view was published, the last traces of the once-grand buildings had vanished and Grosvenor Park was formed and presented to the City of Chester by the Marquess of Westminster in 1867.
Now
go
on
to part
II of
our
exploration
of St. John's
Church or view some of the pictures in our new gallery... |