|
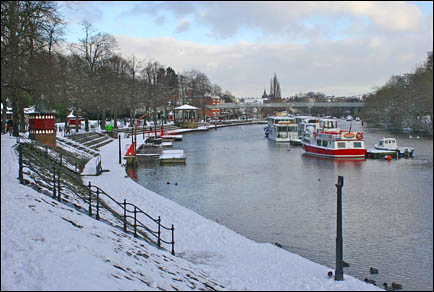  ressing
on,
just
ahead
of
us
as the
walls
turn
to
the
west
by
Barnaby's Tower, we
get
our
first
view
of
the beautiful River
Dee. ressing
on,
just
ahead
of
us
as the
walls
turn
to
the
west
by
Barnaby's Tower, we
get
our
first
view
of
the beautiful River
Dee.
Deva was
the
name
given
to
their
fortress
by
the
Romans,
which
translates
as divine or Goddess-
and
was
taken
from
the
British
(Celtic)
name
for
the
then-mighty
river
beside
which
the
fortress
was
built.
All
natural
rivers,
lakes
or
other
bodies
of
water
were
held
in
reverence
by
the
early
inhabitants
and
considered
to
be
the
dwelling
places
of
divine
beings,
and
the
majority
of
British
rivers
still
retain
their
ancient
names.
The River Dee, which is about 70 miles long, rises in the hills above Llanuwchllyn in the 'Dolgellau gold belt' of Merioneth (Gwynedd) and, before it passes through Llyn Tegid (Bala Lake) it is known as Afon Dyindwy or 'The Little Dee'. There is an old legend which says that the waters of the River Dee do not mingle with the waters of Bala Lake but pass straight through, emerging undiluted for their final journey down to the sea.
On leaving Llyn Tegid the river first passes under a modern road bridge at Bala where the channel was diverted (the remains of the old channel and its bridge can be seen a few yards away) in connection with the Bala Lake Scheme, by which the flow in the river is regulated for water supply and mitigation of flooding in the Dee Valley. The river passes through the regulating sluices a short way downstream.
The reach of the river for about 19 river miles downstream of Bala is fairly flat and meanders in wide curves amongst gravel shoals, with bridges at Llanderfel, Cynwyd, Corwen and Carrog. Below Carrog the river becomes steeper, and before it reaches the beauty spot of Llangollen in Denbighshire there are the well-known Horse Shoe Falls at Liantysilio.
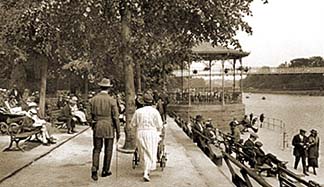 At Llangollen there is another road bridge, and at Pontcysyllte, a few miles downstream of this, the river runs some 120 feet below Thomas Telford's magnificent aqueduct carrying the Shropshire Union Canal from one side of the valley to the other on its way to Chester. The river next passes below the multiple arches of the London-Holyhead railway bridge, and the next weirs are at Erbistock which is about one-third of a mile upstream of Overton Bridge. Below Overton the river is again less steep, and continues its way in wide meanders under the Bangor-on-Dee bridge and thence under the Holt/Farndon bridge. Above this point the river has been either in Wales, or has formed the border between England and Wales; below Farndon the river lies in England until it leaves Chester. At Llangollen there is another road bridge, and at Pontcysyllte, a few miles downstream of this, the river runs some 120 feet below Thomas Telford's magnificent aqueduct carrying the Shropshire Union Canal from one side of the valley to the other on its way to Chester. The river next passes below the multiple arches of the London-Holyhead railway bridge, and the next weirs are at Erbistock which is about one-third of a mile upstream of Overton Bridge. Below Overton the river is again less steep, and continues its way in wide meanders under the Bangor-on-Dee bridge and thence under the Holt/Farndon bridge. Above this point the river has been either in Wales, or has formed the border between England and Wales; below Farndon the river lies in England until it leaves Chester.
Below Chester, the river flows in an artificial channel which was excavated some two centuries ago when what are now Sealand and Shotton were reclaimed from the Estuary. This 'canalised reach' runs in a straight line for 5 miles and passes beneath two road bridges at Queensferry, the first a modern fixed bridge which effectively prohibits the passage of any tall ships, and the second known as the Queen Victoria Jubilee Bridge, which is of the rolling bascule type. A mile further on there is the Hawarden railway bridge, originally constructed as a swing bridge, but nowadays never opened, which carries the New Brighton/Chester/Wrexham line.
The long canalised reach significantly modifies the tides as they pass upriver; whereas at the seaward end of the estuary a mean spring tide has a range of some 28 feet and six and a quarter hour periods of flood, and ebb the same tide at Chester has a range of oniy about 8 feet, a flood period of only one and a half hours and an ebb period of about 11 hours.
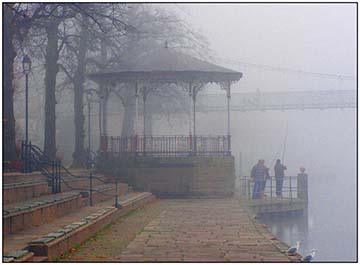 There are no locks on the River Dee but there are many on the Shropshire Union Canal and its feeder canal. In Roman times, the Dee was an important shipping river, and 1200 years later Chester was the second most important port in Britain. As silting of the estuary became more and more serious (being substantially accelerated by the reclamations which were carried out between 1732 and 1916), the main port activity moved downstream from Chester, first to Shotwick, and then to Parkgate (here is a fine panoraramic photo showingly dramatically how the River Dee had changed) - and then to Caldy. Although the importance in past centuries of the Dee for shipping has now been largely lost, the expanding North Wales port of Mostyn keeps its quays busy with sea-going vessels. Ships of up to 2,500 tons burden can enter at high water on spring tides but may 'take the ground' when the tide recedes as there are no wet docks in which a ship can lie afloat. There are no locks on the River Dee but there are many on the Shropshire Union Canal and its feeder canal. In Roman times, the Dee was an important shipping river, and 1200 years later Chester was the second most important port in Britain. As silting of the estuary became more and more serious (being substantially accelerated by the reclamations which were carried out between 1732 and 1916), the main port activity moved downstream from Chester, first to Shotwick, and then to Parkgate (here is a fine panoraramic photo showingly dramatically how the River Dee had changed) - and then to Caldy. Although the importance in past centuries of the Dee for shipping has now been largely lost, the expanding North Wales port of Mostyn keeps its quays busy with sea-going vessels. Ships of up to 2,500 tons burden can enter at high water on spring tides but may 'take the ground' when the tide recedes as there are no wet docks in which a ship can lie afloat.
The Groves
Leaning over the city wall, the
attractive
area
below
us
is
known
as The
Groves,
Chester's
riverside
promenade
and
a
magnet
for
residents
and
visitors
alike.
It
was
laid
out
in
two
stages-
the
section
below
us
by Charles
Croughton in
1725,
and
the
western
end,
nearest
to
the
Old
Dee
Bridge,
by
Alderman Charles
Brown in
1880-1.
There
are
refreshment
kiosks,
pubs,
a
pretty
Edwardian bandstand
(right) and
landing
stages
from
where
pleasure
boats
depart
for
cruises
up
the
Dee
and
from
where
rowing-
and
motorboats
may
be
hired.
Concerts
and
regattas
are
held
in
the
summer
months
and
local
artists
display
their
work
along
the
base
of
the
wall.
Above
we
can
see
strollers
on
the
Groves
in
one
of
Francis
Frith's
fine
views
in
1923-
a
scene
which
has
remained
largely
unchanged
to
this
day. On the right is a photograph by the author of the Bandstand on a foggy winter day in 2007. (It is one of his many images of Chester available for you to purchase as beautiful handmade prints).
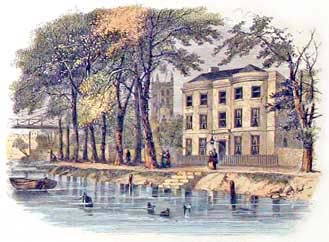 The first recorded performance in the bandstand was by the Mounted Band of the Royal Artillery and took place on May 17th 1913. The tradition of live music on The Groves continues to this day and a concert can be enjoyed here every Saturday and Sunday from early May to September from 2-3.30 pm and again from 4-6pm. Details of the bands playing and more can be found by ringing 01244 402446. The first recorded performance in the bandstand was by the Mounted Band of the Royal Artillery and took place on May 17th 1913. The tradition of live music on The Groves continues to this day and a concert can be enjoyed here every Saturday and Sunday from early May to September from 2-3.30 pm and again from 4-6pm. Details of the bands playing and more can be found by ringing 01244 402446.
The Wishing Steps
Just
ahead
is
a
long
flight
of
steps
arranged
in
sets
of
three
and
known
as
the Wishing
Steps,
which
were
built
about
1785
and
link
the
different
levels
of
the
south
and
east
walls.
In
his
1924
work, In
Search
of
England, author H V
Morton recalled, "Why?
I
asked
a
man
who
was
standing
on
them,
looking
as
though
none
of
his
wishes
had
ever
come
true.
'Well',
he
said,
in
the
curiously
blunt
way
they
have
here,
'You
have
to
run
up
and
down
and
up
again
without
taking
breath,
and
then
they
say
you'll
get
your
wish'.
I
noticed
a
band
of
breathless
Americans
standing
on
the
other
side,
utterly
vanquished.
I
decided
to
try
no
conclusions
with
the
Wall
of
Chester
and
passed
on
in
a
superior
way,
mentally
deciding
to
have
a
wish-
for
I
can
never
resist
these
challenges
of
Fate-
some
morning
when
I
could
come
fresh
and
vigorous
to
the
steps.
That,
however,
I
learn
is
not
playing
the
game;
you
must walk
the
wall
first and
then
'run
up
and
down
and
up
again',
a
feat
which
I
shall
leave
to
the
natives-
and
to
the
Legions!" An earlier bit of local folklore had it that, if an unmarried girl successfully performed the same feat, the man of her
choice would propose to her.
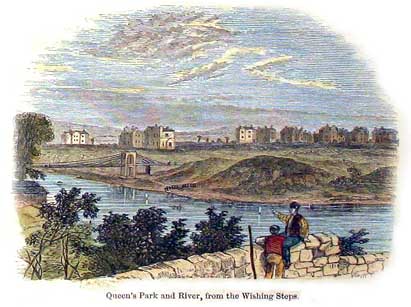 This writer was recently enjoying the company of some Canadian visitors during the course of one of his guided walks around the City Walls
and witnessed one of the party (a PT instructor, as it turned out) easily managing the feat with hardly an effort- so it can be done! This writer was recently enjoying the company of some Canadian visitors during the course of one of his guided walks around the City Walls
and witnessed one of the party (a PT instructor, as it turned out) easily managing the feat with hardly an effort- so it can be done!
A
litle
further
on
are
the Recorder's
Steps.
A
stone
plaque
here
records
that
the
steps
were
built
by
City
Recorder Roger
Comberbach in
1700
to
allow
access
to
his
house,
but
this
may
be
inaccurate,
for
in
1720-
the
year
after
the
Recorder's
death-
the
Assembly
ordered
the
city's
mason
to
make
a
new
flight
of
stairs "between
the
Bridge
and
Dee
Lane".
Very
soon
afterwards,
on
21st
May
1721,
one
Kenneth
Edwards,
a
tanner,
fell
down
the
'new
stairs'
and
died.
In
1730,
Roger
Comberbach
built
himself
a
new
home, Dee
House,
on
the
site
of
Chester's
Roman amphitheatre-
currently
the
subject
of
a
great
deal
of
ongoing local
controversy.
Close
by
the
Recorder's
Steps
may
be
seen
the
ruined
base
of
a
vanished-
and
apparently
nameless-
watchtower,
similar
in
design
to Morgan's
Mount-
which
we
shall
visit
towards
the
end
of
our
stroll-
with
stone
seats
and
windows.
Its
upper
section
was
removed
in
the
19th
century,
but
if
you
study
its
base
and
the
surrounding
stonework
from
the
Groves
below,
you
will
easily
see
the
damage
caused
by
Civil
War
cannonballs
and
grenadoes.
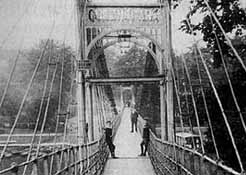 This building is shown as a lofty tower in 16th and 17th century maps and 'bird's eye views' of Chester but it is not indicated in Wright's prospect of the south side of Chester (1690) and appears only as a widened space on the walls in Lavaux's map (c 1745). In the plan of the Civil War fortifications (1643) the place is called the 'raised platform on the walls'. Historian Randle Holme thus described it, This building is shown as a lofty tower in 16th and 17th century maps and 'bird's eye views' of Chester but it is not indicated in Wright's prospect of the south side of Chester (1690) and appears only as a widened space on the walls in Lavaux's map (c 1745). In the plan of the Civil War fortifications (1643) the place is called the 'raised platform on the walls'. Historian Randle Holme thus described it,
"This mount is set between the New Gate and Bridge Gate and is a large square solid mount raised a dozen or sixteen steps aboove the rest of the wall on each side of it. It is battlemented about three sides, the other side next the citty is beare and open. In the warre time 1643 it was made a battery for a great gun, but being so high it was a place unserviceable".
Joseph Hemingway, in his perambulations of the walls while preparing his Panorama of the City of Chester (1836), gives this account of the spot, "At the top of the Wishing Steps stood an ancient watch tower, which had an apartment with a stone seat on one side, and windows commanding an extensive view of the surrounding country. The tower was taken down in 1826 as affording a lounging receptacle for disorderly vagrants; and being reduced in height to a level with the parapet wall, was covered over the sloping flags; thus furnishing a temptation to adventurous children to play their gambols upon, and risque their lives, although this danger might be averted at a trifling expense, by the erection of an iron railing. A few years ago, a child in endeavouring to mount this spot, was precipitated into the orchard beneath, but was but little injured, though the depth outside the walls in this part is not less than twenty yards."
The Queen's Park Suspension Bridge
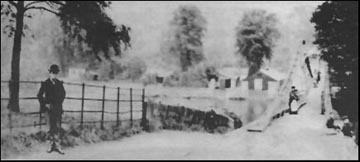 Enhancing
the
scene
before
us
is
the
graceful Queen's
Park
Suspension
Bridge, one of only two footbridges to cross the river- the other is at the bottom of Ferry Lane, Sealand- was originally
built
in
1852
at the instigation of Enoch Gerrard, Esq., the 'projector and proprietor' of Queen's Park,
the
affluent surburb
across the river.
According to Thomas Hughes, author of The Stranger's Handbook to Chester, "It was 'a pretty object in the landscape. Though of such spider-like construction, its capabilities and strength have been fully tested". Enhancing
the
scene
before
us
is
the
graceful Queen's
Park
Suspension
Bridge, one of only two footbridges to cross the river- the other is at the bottom of Ferry Lane, Sealand- was originally
built
in
1852
at the instigation of Enoch Gerrard, Esq., the 'projector and proprietor' of Queen's Park,
the
affluent surburb
across the river.
According to Thomas Hughes, author of The Stranger's Handbook to Chester, "It was 'a pretty object in the landscape. Though of such spider-like construction, its capabilities and strength have been fully tested".
Right: a rural idyll: the way to the bridge from Queen's Park in the late 19th century
When Chester Corporation accepted the responsibility for this bridge in the early nineteen twenties, they decided to demolish it, This took place in August 1922, and a new bridge built to the designs of Mr Charles Greenwood, City Engineer and Surveyor, took its place and remains with us today. The opening ceremony, conducted by the Mayor of Chester, Councillor S. R. Wall, took place on 18 April 1923.
It
was
superbly
restored
in
1998- and again in 2012!
Despite dire warnings no to do so, on Summer days it has long been a common sight to see local youths throwing themselves off the suspension bridge into the cooling- but none too deep- waters below!
The interesting old watercolour above shows the river viewed from the Wishing Steps including
the
newly-erected first
bridge and the first of the Queen's Park mansions are seen standing in, to modern eyes, remarkably open ground. Many more were soon to follow and mature trees now line the riverside. The first suspension bridge is also shown
in the above photograph, dating
from around
1910 and a
fine
aerial
view
(from
a
balloon!)
of
it
in
1855
may
be
seen here. Here it is around the 1920s in a splendid handcoloured restoration. You
can
see
a photograph of its
replacement
on
a
sunny
afternoon
in
the
1960s here-
and
also
one
in
the
winter
fog
by
your
guide
on the first
page of
our
river
visit.
More Development Follies- a close shave
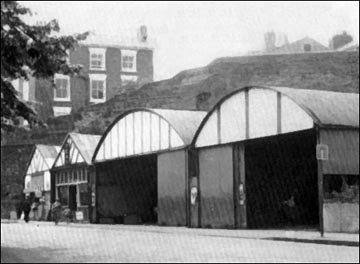 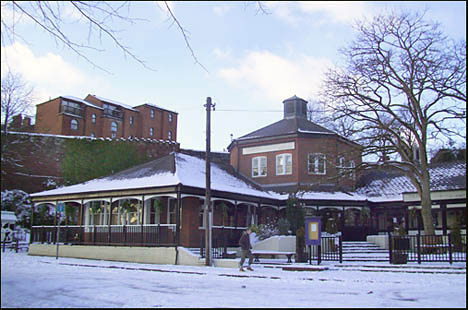 The area below us as we look down from the dizzy heights of this, the south-east corner of the City Walls is dominated by a modern bar/bistro building, (llustrated right: photograph by the author, January 2010) originally called The Old Orleans but since remnamed as The Groves. The area below us as we look down from the dizzy heights of this, the south-east corner of the City Walls is dominated by a modern bar/bistro building, (llustrated right: photograph by the author, January 2010) originally called The Old Orleans but since remnamed as The Groves.
Back in 1978, when this area was occupied by an old bowling green and a row of utiltarian corrugated iron boat storage sheds, planning permission was sought for a large hotel development for the site. Reaction to this was mixed but numerous individual objections were lodged and a lively debate concerning the best use for the site commenced. The Royal Fine Arts Commssion was of the opinion that the community would most benefit by the sheds being demolished and site being landscaped and utilised as public open space. Subsequently, the commission agreed that a restaurant / public house integrated into the landscape scheme may be acceptable. The council refused permission for the hotel and, after a period of consultation, the present building was erected.
Nearly thirty years later, in February 2007, news started to leak out that a development company, Delamere Palatine, had applied for planning permission to demolish the pub and erect a starkly modern glass-and-steel structure (illustrated below) in its place, designed by the (some said) aptly-named architects Shed KM, and comprising two restaurants on its ground floor with three stories of apartments above. The developer's chief executive, Stuart Williams, described the existing building as "foul" and "an eyesore". He added "we are trying to bring something to Chester which is contemporary. We cannot keep doing mock Georgian, Victorian and Tudor".
Stephen Wundke, the current licencee of the pub was naturally keen to move into the super new building. His judgement about its current state? "I make no apologies for saying that The Groves- the area, not the pub- has not changed since the 1930s." (and that's a bad thing?) He also, remarkably, claimed that, "based upon exit polls, nearly 30% of visitors to Chester do not even realise that it has a river running through it"... Well well.
To nobody's great surprise, many local residents and business people were deeply upset by the proposals and promptly embarked upon a spirited campaign of objection under the banner 'Save the Groves'. This was based not only upon what was seen as the deeply inferior nature of the new building and its inappropriateness to the area, but also upon issues such as loss of sunlight due to the height of the new facade and that "it will seriously and significantly damage a key area of public open space". Residents living in the fine houses along the City Walls also strongly objected because they felt their splendid views of the river would be blocked by the new building.
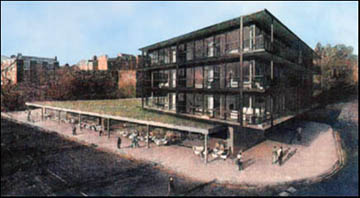 Nontheless, City Council planning officers recommended that the development be allowed to proceed, based upon "the outstanding quality of the design". Councillors thought otherwise, however, and unanimously threw out the application. The developers lodged an appeal but the planning inspector agreed with the councillor's decision, saying, "The riverside area... has a distinct Victorian/Edwardian character with its bandstand and kiosks... The residential element of the proposal would appear as an intrusive and damaging feature". Nontheless, City Council planning officers recommended that the development be allowed to proceed, based upon "the outstanding quality of the design". Councillors thought otherwise, however, and unanimously threw out the application. The developers lodged an appeal but the planning inspector agreed with the councillor's decision, saying, "The riverside area... has a distinct Victorian/Edwardian character with its bandstand and kiosks... The residential element of the proposal would appear as an intrusive and damaging feature".
It seemed certain that things would not long rest there, however, and, sure enough, in January 2009, an entirely new, more 'traditional' plan was announced, once again featuring the bar / restaurant, but adding shops and fourteen apartments built on different levels surrounding a central first-floor courtyard. Also proposed was a six-storey tower situated right next to the City Walls and rising seven metres above them.
The architect is John Tweed of Chester-based Tweed Nuttall Warburton, who, among other things, are responsible for large apartment blocks at Dee Hills Park, further along the River Dee, and at the historic Leadworks site next to the Shropshire Union Canal. They were also resposible for the remarkable boat-shaped Scout HQ at the Old Port. Answering critics of the scheme, he said, "It's theatre. Chester has a wonderful panoply of views and, far from destroying them, we want to create new ones... If handled carefully, we can create something really attractive once people get used to it down there. I'm a Cestrian, I live in the city. I want to contribute to it, I don't want to demean it. I couldn't live with myself if we were trying to get something by that was wrong".
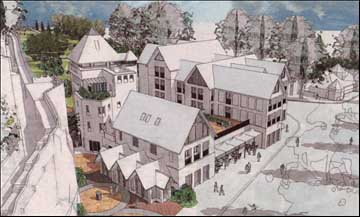 Many of those who were, understandably, up in arms about the previous proposals are equally unhappy about many aspects of the design and scale of the new scheme, especially the tower element, fearing it will detract from, and block views of- and from- the adjacent magnificent section of the City Walls. The removal of mature trees and reduction in sunlight to The Groves are also causes for concern. One commented, "the proposal is once again breathtakingly inappropriate". Many of those who were, understandably, up in arms about the previous proposals are equally unhappy about many aspects of the design and scale of the new scheme, especially the tower element, fearing it will detract from, and block views of- and from- the adjacent magnificent section of the City Walls. The removal of mature trees and reduction in sunlight to The Groves are also causes for concern. One commented, "the proposal is once again breathtakingly inappropriate".
Permission was formally granted for the demolition of the existing Groves Bar in late February 2009 but events took an interesting turn at a packed council meeting a week later when English Heritage had their say on the plans. sIn a letter to the committee, historic buildings inspector Anna Boxer wrote, "The site here referred to as The Groves was in Roman times a sandstone quarry and to our knowledge has not been the focus of any previous historic development. It is a highly sensitive site from many different views. The walls are here visible in their full height, other important viewpoints are from the Queen's Park Bridge, Handbridge, the walkway on the other side of the River Dee, the walls and from the Roman Garden. The historic and community values of the site are also derived from the importance of this area as one of the major access points to the river from the city. Due to the highly negative impact on the setting of the City Walls, a highly-graded listed structure and Scheduled Ancient Monument, and due to the poor response to the historic context of the site, we recommend that the application be refused consent".
Based largely upon this judgement, the city council's planning board has now wisely agreed to delay coming to any decision regarding the future of the site in order for further discussions to take place. And you, dear readers, must view the artist's impression above and make your own minds up as to the merits, or otherwise, of the scheme. Watch this space. To see some more 'artist's impressions' of the proposals, go here.
Meanwhile the owners of the Groves pub would appear to be confident of the outcome as the building is being allowed to fall into disrepair and is now looking, especially when viewed for the City Walls above, extremely shabby, a disgrace to its beautiful setting...
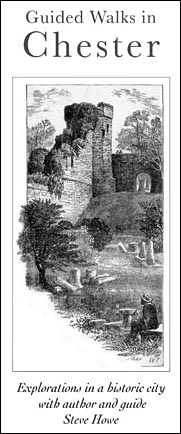 But then, in January 2010, we learned that the Groves Bar was no more and, passing by a few weeks later, noted with interest that the new licencees were certainly not hanging around- scaffolding and skips abounded, not to mention a banner reading, "Hickory Smokehouse, authentic American barbecue, opens April 2010". But then, in January 2010, we learned that the Groves Bar was no more and, passing by a few weeks later, noted with interest that the new licencees were certainly not hanging around- scaffolding and skips abounded, not to mention a banner reading, "Hickory Smokehouse, authentic American barbecue, opens April 2010".
It's good to see the building getting a thorough restoration after being deliberately allowed to deteriorate for so long, and that all the time-wasting nonsense about replacing it with a block of flats seems to be, thankfully, for now at least, a thing of the past...
It's nice to be able to report some more good news, for in July 2011, a six month programme of radical improvements to The Groves was completed. The works included replacing tarmac footpaths with British York stone, replacing grit stone surfaces with natural stones set in a pleasing 'fantail' pattern, planting six large, semi-mature lime trees to replace those that had to be removed due to their poor condition and providing them with bespoke tree grills with ornate detailing, the replacement or refurbishment of one hundred benches, the provision of new waste bins and the addition of new signposts. Well done to all concerned!
Grosvenor Park
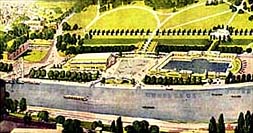 City Engineer Greenwood, builder of the suspension bridge, was also responsible for
fine
row
of
black-and-white
shops
close
to
the
end
of
the Old
Dee
Bridge in
Handbridge and, later in his career, was to produce the radical Greenwood
Development
Plan of 1944, which
proposed
major changes to many parts of Chester, including the first suggestion for the construction of an Inner
Ring
Road to relieve traffic congestion in the historic city centre, a complete excavation of the amphitheatre (if only) and, close to our present location, improvements to The
Groves
and to Grosvenor
Park. Here is his 'artist's
impression'
of
the latter, showing
all
the
property
between
the
Queen's
Park
Bridge
and
Dee
Lane
having
been
removed
to
allow
for
a radical
enlargement
of
Grosvenor
Park
including
the creation
of
a
restaurant,
dance
hall
and a large outdoor
swimming
pool. None of these
proposals
were
ever
carried
out. City Engineer Greenwood, builder of the suspension bridge, was also responsible for
fine
row
of
black-and-white
shops
close
to
the
end
of
the Old
Dee
Bridge in
Handbridge and, later in his career, was to produce the radical Greenwood
Development
Plan of 1944, which
proposed
major changes to many parts of Chester, including the first suggestion for the construction of an Inner
Ring
Road to relieve traffic congestion in the historic city centre, a complete excavation of the amphitheatre (if only) and, close to our present location, improvements to The
Groves
and to Grosvenor
Park. Here is his 'artist's
impression'
of
the latter, showing
all
the
property
between
the
Queen's
Park
Bridge
and
Dee
Lane
having
been
removed
to
allow
for
a radical
enlargement
of
Grosvenor
Park
including
the creation
of
a
restaurant,
dance
hall
and a large outdoor
swimming
pool. None of these
proposals
were
ever
carried
out.
The 20 acres which form Chester's lovely Grosvenor Park was given to the city by Richard the Second Marquess of Westminster. On October 9th 1867, he wrote to the General of the City Council: "I am desirous of placing the park in the hands of the corporation as a gift on my part to the citizens of Chester, hoping it may afford health and recreation to themselves and their families for many years to come."
The Marquess also paid for the design and laying out of the new 'pleasure park' by Edward Kemp, former pupil of the great Sir Joseph Paxton, the architect of the Crystal Palace in London and of Birkenhead Park, the first such enterprise in Britain to have been developed at public expense.
Kemp was a prolific garden designer- of parks including Hesketh Park in Southport, Newsham and Stanley Parks in Liverpool, Queen's Park in Crewe and Congleton Park. In 1845 he was appointed by Joseph Paxton to be superintendant of Birkenhead Park, entrusted with overseeing the complex task of laying out the first public park in Britain. He undertook many commissions for laying out the gardens of great houses all over Britain and also designed many municipal cemeteries, for example at Southport, Anfield in Liverpool and Flaybrick Hill Cemetery, Birkenhead, where he was buried in 1891. He also did design work for Edward Walker at the Leadworks in Egerton Street, Chester.
The area that would be transformed into Grosvenor Park was originally made up of agricultural fields known as 'The Headlands', with the largest such marked on the 1833 plan of the city as 'Billy Hobbies Field', in the corner of which was a natural spring, known as 'Billy Hobbie's Well'. This enjoyed a long tradition as a wishing well- but only, apparently, for girls, as the following anonymous old poem explains:
I lov'd the tales that idle maids would tell
Of wonders wrought at Billy Hobbie's Well;
Where love-sick girls with leg immured would stand,
The right leg t'was- the other on dry land,
With face so simple, stocking in the hand,
Wishing for husbands half a winter's day
With ninety times the zeal they used to pray. |
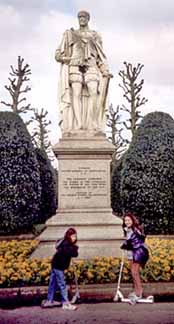 The ancient well was subsequently enclosed within an ornate stone canopy which still may be seen on the park's boundary today. The well itself, however, has sadly long since dried up. The ancient well was subsequently enclosed within an ornate stone canopy which still may be seen on the park's boundary today. The well itself, however, has sadly long since dried up.
The official opening of Grosvenor Park was accompanied by the grandest ever procession witnessed in Chester, being over a mile in length. The Eastgate was adorned with Evergreens and the arms of the Grosvenor family were surmounted with a trophy of flags. Under the Westminster arms read: "Cestria today with grateful heart accepts her noble neighbour's more than princely gift. Her children, too, in ages yet unborn, shall bless the donor of the peoples park".
Grosvenor Park is now regarded by many as one of the finest and most complete examples of Victorian parks in the North West of England, if not nationally. Although many changes have taken place since its official opening, much of the original design and features set out by Kemp have been retained. Many features and buildings within the park were designed by the architect John Douglas. These include Grosvenor Park Lodge, the boundary wall and gateways in to the park and the canopy to Billy Hobby's well. The ornate Grosvenor Park Lodge was originally the head park keeper's residence but is today used as the city council's parks and gardens administrative office.
These works were the first recorded instances of architect Douglas' employment by the Grosvenor family, the start of a long and fruitful partnership- he practiced in Chester for more than 50 years and has given the city some of its best-loved buildings. He died in 1911 aged "threescore years and ten" and lies in a modest tomb in the wonderful Overleigh Cemetery.
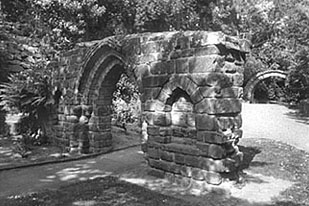 Our photograph shows the marble statue of the park's donor, Richard the Second Marquis,
in Garter robes. It was sculpted by Thomas Thorneycroft and erected on Thursday, 1st July 1869 at the junction of four avenues. The sculptor declared that he had created it from a single block of marble but it was later found that the Marquis' left shoulder had been formed from a second piece. It cost £3,500, the money being raised by a subscription to which over 1,500 people contributed. Our photograph shows the marble statue of the park's donor, Richard the Second Marquis,
in Garter robes. It was sculpted by Thomas Thorneycroft and erected on Thursday, 1st July 1869 at the junction of four avenues. The sculptor declared that he had created it from a single block of marble but it was later found that the Marquis' left shoulder had been formed from a second piece. It cost £3,500, the money being raised by a subscription to which over 1,500 people contributed.
There was one small problem. A newspaper report shortly aftertwards stated that "The new inscription was cut very neatly by Mr A Dodd of George Street, the bevel from the former surface was almost imperceptible. It will be remembered that the first inscription was objectionable and had to be re-cut." This objection was that, in place of "The Second Marquis" as now inscribed, it originally read "The 2nd Marquis". Local wits soon found it a source of amusement and began, much to the distress of its subject, to refer to the statue as that of "The Two-Penny Marquis"! People were easily amused- and easily offended- in those days it seems.
Whilst the park was being prepared in 1865/6, a cholera epidemic broke out in the city. For want of more appropriate accommodation, the sick were accomodated in a temporary structure which was built in the area soon to be the park, making it the first building on the site. The outcome of the epidemic led to the establishment of a new and separate wing on the old infirmary for contagious diseases in 1867/8.
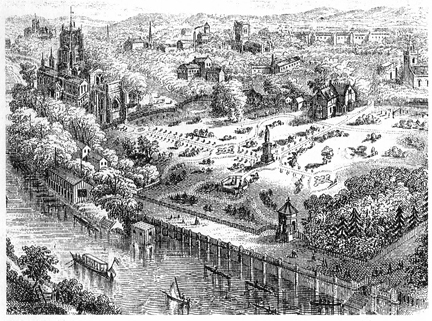 Three ancient relics of old Chester were re-erected in Victorian times as 'follies' in Grosvenor Park- a doorway from old St. Michael's Church (in the foreground of our photograph below), the old Shipgate (seen in the background), and some arches from St. Mary's Nunnery which long stood close to the Roodee. You can learn more about the nuns of St. Mary's here. Three ancient relics of old Chester were re-erected in Victorian times as 'follies' in Grosvenor Park- a doorway from old St. Michael's Church (in the foreground of our photograph below), the old Shipgate (seen in the background), and some arches from St. Mary's Nunnery which long stood close to the Roodee. You can learn more about the nuns of St. Mary's here.
Left: a fanciful artist's impression of Grosvenor Park from an 1865 edition of The London Illustrated News when it was being planned by Edward Kemp, showing how it would look when complete. Possibly, the drawing was made by an artist who had never visited Chester- St. John's Church on the far left looks particularly unfamilar...
Squirrels
Visitors to the park will quickly become aware of the large numbers of Grey Squirrels (Sciurus Carolinensis) that live here. It is believed locally that Grosvenor Park was the first place in Britain where they were introduced. Although not correct, the creatures, originally natives of the eastern USA, certainly first appeared close by- they were first recorded in nearby Denbighshire in the 1820s, but systematic introduction began when one Mr T. V. Brocklehurst liberated a pair at Henbury Park, Macclesfield (also just a few miles away) in 1876 and they seem to have been brought to Chester soon after. At the time, a lot of exotic plants were being introduced to decorate stately homes and gardens, and landowners seemed to think the squirrels would make a nice addition also. No-one anticipated how successful they would be, or the serious consequences of their spread on the red squirrel population.
If we now leave Grosvenor Park,
cross
the
suspension bridge
and
proceed
to
our
left,
we
will
soon
come
to The Meadows,
a
huge
and
beautiful
area
of
grass
and
wetlands
bordering
the
river
where
cattle
graze-
a
surprising
and
refreshing
sight
so
close
to
a
busy
city
centre-
and
that
are
permanently
open
to
the
public.
They
are
much
loved
and
jealously
guarded
by
local
people,
but
have
occasionally
been
threatened by planners:
when
Manchester
submitted
its
absurd
bid
to
host
the 1996
Olympic
Games,
it
was
seriously
suggested
by
Chester
City
Council
that
a competition
rowing
lake,
complete
with
extensive car
parking,
grandstands,
cafes
and
who knows what else,
should
be
constructed
there.
To
quote
from
the
official
Olympic
bid
handbook: "The
city
of
Chester
on
the
River
Dee,
35
minutes
from
the
Olympic
village,
offers
an
excellent
stretch
of
land
for
the
construction
of
the
course.
The
local
government
authorities
in
Chester...
have
enthusiastically
supported
the
development
of
plans
for
the
course.
In
a
city
nearly
2000
years
old,
legacies
as
fine
as
this
are
truly
appreciated".
On
the
contrary,
the
proposals
were
treated
by
the
populace
with
the
contempt
they
deserved,
and
were
formerly
abandoned
when
Manchester's
bid
inevitably
failed
in
favour
of
Sydney,
Australia.
The
Meadows
had
been
donated
to
the
city
by
the Brown
Family (of Brown's
of
Chester)
in
1926
on
the
condition
that
they
remained
permanently
open
to
the
people
of
Chester "as
a
public
park,
recreation
ground,
or
lands
for
cricket,
football
or
other
games
and
recreations
in
perpetuity"-
our
'enthusiastic'
council
therefore
had
no
right
whatsoever
to
make
the
offer
they
did.
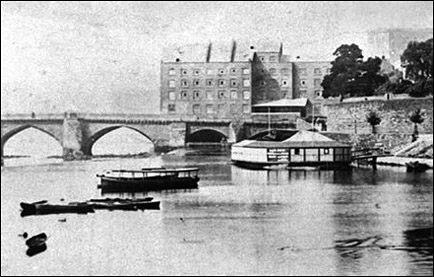 Twenty
years
earlier,
in
1967,
the Chester
Society
of
Architects,
doubtlessly
fishing
for
a
bit
of
work,
seriously
proposed
the
creation
of
an
'aqua
park'
on
the
Meadows-
incorporating
a
similar
collection
of
snack bars,
car
parking
and
other
'leisure
facilities'
as
the
later equally-abortive
Olympic
scheme. Twenty
years
earlier,
in
1967,
the Chester
Society
of
Architects,
doubtlessly
fishing
for
a
bit
of
work,
seriously
proposed
the
creation
of
an
'aqua
park'
on
the
Meadows-
incorporating
a
similar
collection
of
snack bars,
car
parking
and
other
'leisure
facilities'
as
the
later equally-abortive
Olympic
scheme.
The Floating Baths
Greenwood's outdoor swimming pool may have failed to materialise, but, a century
earlier,
in 1849, a new
wash house and swimming
baths had been
provided
in the shadow of the Watertower, to be succeeded,
in
1883,
by a
curious
structure
known
as
the Floating
Bath, which was
moored
in the River Dee near
the
Bridgegate. You
can
see
it
in
these
rather
fuzzy
old
photographs.
The idea of a floating bath had been proposed as early as 1874 but the idea stalled, not least because of arguments about where it would be located. The first proposal to site it under the suspension bridge was rejected as it was considered that this would cause a nuisance and the Bishop of Chester, whose palace overlooked the Groves, didn't want it under his gardens in case his children saw it!
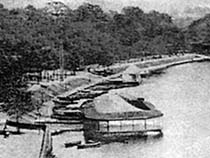 Lamenting the delay in 1876, the long-defunct Cheshire Observer commented: "the present public baths are a scandal. A more cheerless, forbidding place could hardly be found, except in some of the cellars underneath the Rows. The water is supplied from the canal after it has received an appreciable proportion of the city's sewage". Eventually, in 1877, the Chester Floating Baths Company opened its new pool on the Dee and Professor Mitchell of St. George's Baths on Liverpool Pier Head was hired as a swimming teacher, together with his daughter. Lamenting the delay in 1876, the long-defunct Cheshire Observer commented: "the present public baths are a scandal. A more cheerless, forbidding place could hardly be found, except in some of the cellars underneath the Rows. The water is supplied from the canal after it has received an appreciable proportion of the city's sewage". Eventually, in 1877, the Chester Floating Baths Company opened its new pool on the Dee and Professor Mitchell of St. George's Baths on Liverpool Pier Head was hired as a swimming teacher, together with his daughter.
The
floating
bath
was
open
daily
during
the
Summer
months
from
6am
to
9pm
with
separate
sessions
for
ladies
and
a
season
ticket
cost
five
shillings. The structure was set on an incline so it
had
a
deep
end
(6 ft 6 in) and
a
shallowend (3 ft)
and
the waters of the river circulated through the bath. Up on the decked pontoons were the
changing
rooms,
towel rooms and closets. These were roofed in by a canvas awning but the pool itself was open to the sky. River
water
was
admitted
through
a
series
of
holes-
which,
unfortunately,
also
admitted
quantities
of
mud
and
silt.
Five
years
later
these
were
enlarged
to
allow
a
greater
flow
of
river
water
which
seems
to
have
dealt
with
the
problem. But much else was unsatisfactory; unlike the previous baths, there were no wash/bath facilities and no hot water. Even though, due to filtering and the natural current, the water quality was deemed superior to its predecessor, it could only be used during the summer months as the river water was so cold. Eventually, in 1895, the council commissioned architect John Douglas to design the fine new City Baths in Union Street, which opened in 1901 and is still with us today, and the fate of the floating baths was sealed.
In
1899,
an
exceptionally
strong
tide
caused
the
floating bath
to
break
loose
from
its
mooring
and
get
caught
upon
the
weir.
Although
damaged,
it
was
repaired
and
briefly
returned
to
service
until,
with
the
opening
of
the new facilities,
it
was closed, broken up
and
sold
to Dobbins, the scrap mechants, for the princely sum of twenty pounds.
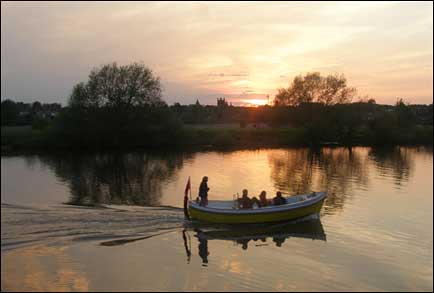 Western Command Western Command
Looking through the trees across the river, one may see a large building resembling somewhat a cack-handed Greek temple. This was built in 1938/9 as the headquarters of the Army's Western Command. Western Command stretched from Hadrian's Wall on the Scottish border to Tewkesbury in Gloucestershire and included Lancashire, Cheshire, wales and the West Midlands and, from 1907 to 1972, the garrison city of Chester was its HQ. Outgrowing its original home in Watergate House (built by the prolific Chester architect Thomas Harrison in 1820) in Watergate Street, it moved into temporary premises in Boughton in 1935 and stayed until this large new neo-Georgian building was completed in 1938. In 1972 the Royal Army Pay Corps (RAPC) took over the buildings until the Ministry of Defence closed the site in 1997.
Right: Sunset over the beautiful River Dee. The tower of Chester Cathedral can be seen in the distance, beyond The Meadows. Photo by the author.
At the end of the depressed 1930s, the construction of the building gave work to hundreds of local men of all trades, most of them over call-up age. Men eager of the chance to labour with pick and shovels, baskets and horses and carts commenced to excavate a vast crater into the hillside. As war was declared in 1939, it was all speed to finish the huge, three-section building, the Army moving in as sections were completed. Offices, plumbing systems, air conditioning and the like were duplicated in the vast underground space in case the building above was destroyed by bombing. In 1941, it was camouflaged, a dark grey wash being applied over the new bricks and stonework to help prevent it being seen from the air.
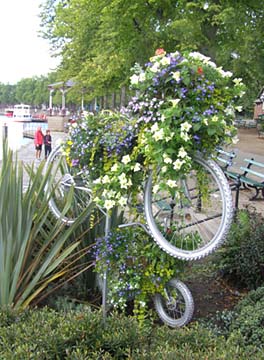 In 1943 and 1944, secret meetings were held in the underground bunkers between Winston Churchill, General Eisenhower and General de Gaulle. In 1943 and 1944, secret meetings were held in the underground bunkers between Winston Churchill, General Eisenhower and General de Gaulle.
The Army finally vacated the buildings in 1997 and they were sold to North West Securities for use as their Chester Head Office. A radical enlargement and remodelling took place at this time when the building's height was increased and a new block added at right angles to it and the Parthenon-like structure was added to the river frontage- becoming, as was remarked locally, a true 'Temple of Mammon'. In time, N W Securities turned into Capital Bank, then the Bank of Scotland, which recently merged to become, for the moment at least, the Halifax Bank of Scotland (HBOS).
In due course, the banker's occupation ended and, at the time of this most recent update- November 2012- the building has lain empty for some time. Various plans have been put forward for its future use, including those of hotel, retirement home and apartments. The front runner at the moment, however, appears to be a plan by a developer to demolish the entire complex, fill in the tunnels beneath and erect a 'luxury' housing estate on what is, admittedly, a very desirable riverside location. Watch this space for news...
Our photograph on the left illustrates a novel floral display which appeared on The Groves in the Summer of 2009. Artfully crafted from discarded bicycles, it was one of many similar cheerful creations that appeared around the city at this time, designed to celebrate Chester's newly-won status a one of Britain's 'cycling demonstration towns' - a movement established by the government department, Cycling England. To learn more, visit Cycle Chester.
(That, despite the talk and jolly sculpture, Chester's cyclists continue, years later, to endure exceedingly dangerous conditions around the city, especially on such as the Ring Road and Hoole Bridge, is another, sorry, story...)
King Edgar Goes Boating on the Dee
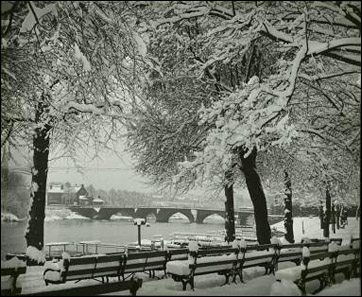 In the year 973, the River Dee witnessed an impressive Royal ceremony. According to to the Anglo Saxon Chronicle 'In this year Prince Edgar was consecrated king on Whit Sunday at Bath, in the thirteenth year after his accession when he was twenty nine years old. Soon after this, the king led all his fleet to Chester, and there six kings came to him, to make their submission, and pledged themselves to be his fellow workers, by sea and land'. In the year 973, the River Dee witnessed an impressive Royal ceremony. According to to the Anglo Saxon Chronicle 'In this year Prince Edgar was consecrated king on Whit Sunday at Bath, in the thirteenth year after his accession when he was twenty nine years old. Soon after this, the king led all his fleet to Chester, and there six kings came to him, to make their submission, and pledged themselves to be his fellow workers, by sea and land'.
Right: The Groves and River Dee under heavy snow: a masterful image by Edward Chambré Hardman.
The Chronicle of Simeon of Durham, written in the twelfth century, embroiders this ceremony: 'On a certain day, he embarked on a boat with them; they took the oars, and Edgar, taking hold of the tiller, skilfully steered the boat, through the course of the River Dee, with a great crowd of earls and nobles accompanying him with a similar fleet. He sailed from his palace to the minster of Saint John the Baptist. Having completed his devotions, he returned with the same pomp, to his palace'.
The six kings names are believed to have been: Kynath, King of Scots; James, King of Galloway; Maccon, King of Man, Malcolm and Inkil, Kings of Cumberland; Sifreth and Hywal, Kings of North Wales; and Dufnal, King of South Wales.
The monk Henry Bradshaw, a monk at the Abbey of Chester, expanded upon the tale in around 1500- and even added a couple of extra kings!...
'Kynge Edgare approched the Cite of Legions,
Now called Chester specified afore;
Where Vlll Kynges mette of divers nacions
Redy to gyve Edgare reverence and honour
Legiance and fidelite depely sworn full sore
At the same Cite; after to be obedient
Prompyt at his callying to come to his parliament.
From the castell he went to the water of Dee
By a privet posturne through walls of the towne
The Kynge toke his barge with mych rialte
|
The forsayd Vlll Kynges with him went alone
Kynge Edgare kept the sterne as most principall
Eche Prince had an ore to labour with all.
When the Kynge had done his pylgrimage
And to the Holy Roode made oblacion
They entered agayne into the sayd barge
Passynge to his palace with great remowne
Then Edgare spake in praysing of the crowne
All my successours may glad and joyfull be
To have such homage, honour and dignitie'.
|
The open green area which can be seen across the river is still known as Edgar's Field and it is generally surmised that his palace once stood there.
From
our present location,
you
may
now choose
to
return
back
across
the
suspension
bridge
and
walk
along
the
Groves,
or
alternatively
stroll
along
the
other
bank,
from
where
a
very pleasant,
and
rather
timeless,
view
of
the
weir, walls
and
city
may
be
obtained. In either case, we will soon approach the Bridgegate and the splendid Old Dee Bridge.
But
first,
go here to
continue
our
visit
to
the Wizard
Dee...
Curiosities from Chester's History no. 16
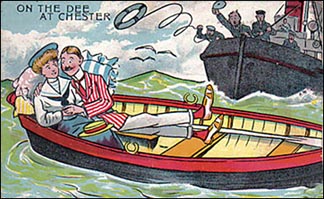 1591 Stanley Palace in Watergate Street was built as the Town House of the Earls of Derby. Originally its
gardens stretched as far as the City Walls near the Watergate. The
plays and old customs of the city altered by the Mayor, Henry Hardware:
the Bull-Ring near the High Cross was taken up, and bull baiting was
outlawed. Formerly, before the enraged animal was released, the Town
Crier would proclaim: "Oyez, Oyez, If any man stands within 20 yards
of the Bullring, let him take what comes". He also "caused the the
Giants in the Midsummer Show not
to go, the Devil in his feathers not to ride for the butchers, but
a boy, as the others, and the cuppers and cannes and dragon and naked
boy to be put away; but caused a man in complete armour to go before
the show in their stead".
1595 Ale to be sold three pints for 1d (one penny). An army of 4000 passed through Chester on their way to Ireland, to quell the rebellion of Tyrone. Such was the level of disorder displayed by these soldiers, that a gibbet was set up at the High Cross as a warning. Bear baiting and "plays" prohibited.
1596 Tomatoes introduced into England. First water closets, designed by Sir John Harrington, installed at the Queen's Palace, Richmond. The English army abandons the longbow as a weapon of war.
1597 The "curiously wrought" spire of the former monastery of the White Friars- now belonging to Sir Thomas Egerton- was taken down.
The antiquarian William Webb wrote of its removal, "It was a great
pitie that the steeple was put away, being a great ornament to the
citie. This curious spire steeple might still have stood for grace
to the citie had not private benefit, the devourer of antiquitie,
pulled it down with the church, and erected a house which since hath
been of little use..." (nothing changes) "...so that the citie lost
so good an ornament, that tymes hereafter may talk of it, being the
only seamark for direction over the bar of Chester". St. Peter's spire
(at the High Cross) was also taken down this year, for reasons of
safety.
1599 The River Dee was frozen over, but 3 young men drowned when they fell through the ice. The bullring at the High cross was removed. Oliver Cromwell born
1600 John Tyrer was granted the right to erect a tall octagonal tower on top of the Bridgegate (see also above) He was also given permission to open up the streets to lay waterpipes. Future King Charles I born (1600-1649). The telescope invented in Holland. The population of England and Ireland was around five and a half million.
1601 A large part of the dam system at the Old Dee Mills (see above)
collapsed, which prevented water coming up to the mills until it was
repaired, some months later. Candy's wife and a man by the name of
Boon conspired together to to poison Candy's husband. They were caught
and convicted. Boon was 'pressed to death' (crushed beneath large
stones) at the Castle and, after being delivered of a child, the woman was hanged. 1591 Stanley Palace in Watergate Street was built as the Town House of the Earls of Derby. Originally its
gardens stretched as far as the City Walls near the Watergate. The
plays and old customs of the city altered by the Mayor, Henry Hardware:
the Bull-Ring near the High Cross was taken up, and bull baiting was
outlawed. Formerly, before the enraged animal was released, the Town
Crier would proclaim: "Oyez, Oyez, If any man stands within 20 yards
of the Bullring, let him take what comes". He also "caused the the
Giants in the Midsummer Show not
to go, the Devil in his feathers not to ride for the butchers, but
a boy, as the others, and the cuppers and cannes and dragon and naked
boy to be put away; but caused a man in complete armour to go before
the show in their stead".
1595 Ale to be sold three pints for 1d (one penny). An army of 4000 passed through Chester on their way to Ireland, to quell the rebellion of Tyrone. Such was the level of disorder displayed by these soldiers, that a gibbet was set up at the High Cross as a warning. Bear baiting and "plays" prohibited.
1596 Tomatoes introduced into England. First water closets, designed by Sir John Harrington, installed at the Queen's Palace, Richmond. The English army abandons the longbow as a weapon of war.
1597 The "curiously wrought" spire of the former monastery of the White Friars- now belonging to Sir Thomas Egerton- was taken down.
The antiquarian William Webb wrote of its removal, "It was a great
pitie that the steeple was put away, being a great ornament to the
citie. This curious spire steeple might still have stood for grace
to the citie had not private benefit, the devourer of antiquitie,
pulled it down with the church, and erected a house which since hath
been of little use..." (nothing changes) "...so that the citie lost
so good an ornament, that tymes hereafter may talk of it, being the
only seamark for direction over the bar of Chester". St. Peter's spire
(at the High Cross) was also taken down this year, for reasons of
safety.
1599 The River Dee was frozen over, but 3 young men drowned when they fell through the ice. The bullring at the High cross was removed. Oliver Cromwell born
1600 John Tyrer was granted the right to erect a tall octagonal tower on top of the Bridgegate (see also above) He was also given permission to open up the streets to lay waterpipes. Future King Charles I born (1600-1649). The telescope invented in Holland. The population of England and Ireland was around five and a half million.
1601 A large part of the dam system at the Old Dee Mills (see above)
collapsed, which prevented water coming up to the mills until it was
repaired, some months later. Candy's wife and a man by the name of
Boon conspired together to to poison Candy's husband. They were caught
and convicted. Boon was 'pressed to death' (crushed beneath large
stones) at the Castle and, after being delivered of a child, the woman was hanged. |
 1591 Stanley Palace in Watergate Street was built as the Town House of the Earls of Derby. Originally its
gardens stretched as far as the City Walls near the Watergate. The
plays and old customs of the city altered by the Mayor, Henry Hardware:
the Bull-Ring near the High Cross was taken up, and bull baiting was
outlawed. Formerly, before the enraged animal was released, the Town
Crier would proclaim: "Oyez, Oyez, If any man stands within 20 yards
of the Bullring, let him take what comes". He also "caused the the
Giants in the Midsummer Show not
to go, the Devil in his feathers not to ride for the butchers, but
a boy, as the others, and the cuppers and cannes and dragon and naked
boy to be put away; but caused a man in complete armour to go before
the show in their stead".
1591 Stanley Palace in Watergate Street was built as the Town House of the Earls of Derby. Originally its
gardens stretched as far as the City Walls near the Watergate. The
plays and old customs of the city altered by the Mayor, Henry Hardware:
the Bull-Ring near the High Cross was taken up, and bull baiting was
outlawed. Formerly, before the enraged animal was released, the Town
Crier would proclaim: "Oyez, Oyez, If any man stands within 20 yards
of the Bullring, let him take what comes". He also "caused the the
Giants in the Midsummer Show not
to go, the Devil in his feathers not to ride for the butchers, but
a boy, as the others, and the cuppers and cannes and dragon and naked
boy to be put away; but caused a man in complete armour to go before
the show in their stead".


 At Llangollen there is another road bridge, and at
At Llangollen there is another road bridge, and at 
 The first recorded performance in the bandstand was by the Mounted Band of the Royal Artillery and took place on May 17th 1913. The tradition of live music on The Groves continues to this day and a concert can be enjoyed here every Saturday and Sunday from early May to September from 2-3.30 pm and again from 4-6pm. Details of the bands playing and more can be found by ringing 01244 402446.
The first recorded performance in the bandstand was by the Mounted Band of the Royal Artillery and took place on May 17th 1913. The tradition of live music on The Groves continues to this day and a concert can be enjoyed here every Saturday and Sunday from early May to September from 2-3.30 pm and again from 4-6pm. Details of the bands playing and more can be found by ringing 01244 402446.  This writer was recently enjoying the company of some Canadian visitors during the course of one of his
This writer was recently enjoying the company of some Canadian visitors during the course of one of his  This building is shown as a lofty tower in 16th and 17th century maps and 'bird's eye views' of Chester but it is not indicated in Wright's prospect of the south side of Chester (1690) and appears only as a widened space on the walls in Lavaux's map (c 1745). In the plan of the Civil War fortifications (1643) the place is called the 'raised platform on the walls'. Historian Randle Holme thus described it,
This building is shown as a lofty tower in 16th and 17th century maps and 'bird's eye views' of Chester but it is not indicated in Wright's prospect of the south side of Chester (1690) and appears only as a widened space on the walls in Lavaux's map (c 1745). In the plan of the Civil War fortifications (1643) the place is called the 'raised platform on the walls'. Historian Randle Holme thus described it,

 The area below us as we look down from the dizzy heights of this, the south-east corner of the City Walls is dominated by a modern bar/bistro building, (llustrated right: photograph by the author, January 2010) originally called The Old Orleans but since remnamed as The Groves.
The area below us as we look down from the dizzy heights of this, the south-east corner of the City Walls is dominated by a modern bar/bistro building, (llustrated right: photograph by the author, January 2010) originally called The Old Orleans but since remnamed as The Groves. 
 Many of those who were, understandably, up in arms about the previous proposals are equally unhappy about many aspects of the design and scale of the new scheme, especially the tower element, fearing it will detract from, and block views of- and from- the adjacent magnificent section of the City Walls. The removal of mature trees and reduction in sunlight to The Groves are also causes for concern. One commented, "the proposal is once again breathtakingly inappropriate".
Many of those who were, understandably, up in arms about the previous proposals are equally unhappy about many aspects of the design and scale of the new scheme, especially the tower element, fearing it will detract from, and block views of- and from- the adjacent magnificent section of the City Walls. The removal of mature trees and reduction in sunlight to The Groves are also causes for concern. One commented, "the proposal is once again breathtakingly inappropriate".
 City Engineer Greenwood, builder of the suspension bridge, was also responsible for
fine
row
of
black-and-white
shops
close
to
the
end
of
the
City Engineer Greenwood, builder of the suspension bridge, was also responsible for
fine
row
of
black-and-white
shops
close
to
the
end
of
the  The ancient well was subsequently enclosed within an ornate stone canopy which still may be seen on the park's boundary today. The well itself, however, has sadly long since dried up.
The ancient well was subsequently enclosed within an ornate stone canopy which still may be seen on the park's boundary today. The well itself, however, has sadly long since dried up. 
 Three ancient relics of old Chester were re-erected in Victorian times as 'follies' in Grosvenor Park- a doorway from old St. Michael's Church (in the foreground of our photograph below), the old
Three ancient relics of old Chester were re-erected in Victorian times as 'follies' in Grosvenor Park- a doorway from old St. Michael's Church (in the foreground of our photograph below), the old 
 Lamenting the delay in 1876, the long-defunct Cheshire Observer commented: "the present public baths are a scandal. A more cheerless, forbidding place could hardly be found, except in some of the cellars underneath the Rows. The water is supplied from the canal after it has received an appreciable proportion of the city's sewage". Eventually, in 1877, the Chester Floating Baths Company opened its new pool on the Dee and Professor Mitchell of St. George's Baths on Liverpool Pier Head was hired as a swimming teacher, together with his daughter.
Lamenting the delay in 1876, the long-defunct Cheshire Observer commented: "the present public baths are a scandal. A more cheerless, forbidding place could hardly be found, except in some of the cellars underneath the Rows. The water is supplied from the canal after it has received an appreciable proportion of the city's sewage". Eventually, in 1877, the Chester Floating Baths Company opened its new pool on the Dee and Professor Mitchell of St. George's Baths on Liverpool Pier Head was hired as a swimming teacher, together with his daughter. 