|
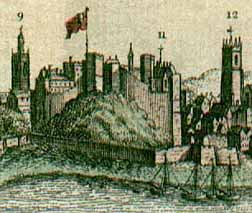  n
the
right,
we
see
Chester
Castle-
in
a
small
detail
from
this view
of
Chester-
which
appeared
in
the London
Magazine in
1753.
A
quarter
of
a
century
later
this
mighty
structure
would
be
almost entirely gone,
swept
away
to
make
room
for
the
buildings
that
occupy
the
site
to
this
day. n
the
right,
we
see
Chester
Castle-
in
a
small
detail
from
this view
of
Chester-
which
appeared
in
the London
Magazine in
1753.
A
quarter
of
a
century
later
this
mighty
structure
would
be
almost entirely gone,
swept
away
to
make
room
for
the
buildings
that
occupy
the
site
to
this
day.
The
rebuilding
of
Chester
Castle
took
37
years,
delays
being
caused
by
financial
problems,
the
need
for
two
separate
Acts
of
Parliament,
and
the
fact
that
much
of
the
building
work
was
undertaken
by
a
badly-housed
and
often
undernourished
population
of
convicts.
Architect Thomas Harrison himself
was
also
occasionally
found
to
be
at
fault-
he
was
threatened
with
dismissal
for
failing
to
produce
plans
and
drawings
on
time,
and
did
not
actually
move
from
his
home
in
Lancaster
to
supervise
the
project
until
1794,
three
years
after
work
had
started.
He
spent
the
rest
of
his
life
in
Chester,
living first in Folliot House in Northgate Street and then building
himself
a
fine house,
in
close
proximity
to
his
new
castle. This was St. Martin's Lodge, a simple and elegant, understated piece of Regency architecture, which remains with us today and, until recently, was utilised for administrative purposes by Cheshire Police. With their relocation in 2003 to a new HQ in Winsford and the demolition of their Chester HQ, the building became redundant and, at the time of writing, is for sale- boarded up and looking rather forlorn. Of recent times, we have heard of two potential buyers, one of whom wishes to establish a school there and the other a pub! We shall just have to wait and see..
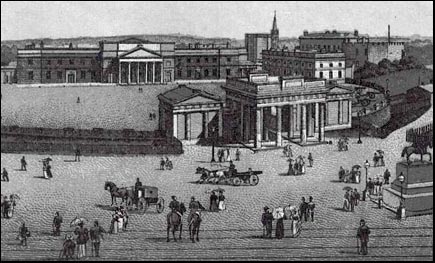 Harrison
became
County
Surveyor,
his
only
public
appointment,
in
1815
at
the
age
of
71,
and
he
eventually
died
in
1829
at
the
ripe
old
age
of
85,
with
a
national
reputation
for
a
range
of
fine
public
buildings,
bridges
and
country
houses. Harrison
became
County
Surveyor,
his
only
public
appointment,
in
1815
at
the
age
of
71,
and
he
eventually
died
in
1829
at
the
ripe
old
age
of
85,
with
a
national
reputation
for
a
range
of
fine
public
buildings,
bridges
and
country
houses.
Architectural critic Nikolas
Pevsner wrote
of
Harrison's
remodelled Castle: "what
he
has
achieved
here
is
one
of
the
most
powerful
monuments
of
the
Greek
Revival
in
the
whole
of
England".
When
Grosvenor
Street
had
been
created
in
1825
to
link
the
city
with
Harrison's
new Grosvenor
Bridge,
it
had
been
necessary
to
demolish
an
ancient
church
dedicated
to St. Bridget and
he
designed
a
new
church
bearing
the
same
dedication,
which
was
erected
close
to
the
recently-rebuilt
castle.
The first stone was laid by the Bishop of Chester on October 12th 1827. Harrison
himself was
laid
to
rest
in
the
churchyard
here less than two years later, in March 1829.
When
this
church
(you
can
see
a
picture
of
it
on
the previous
page)
was
in
turn
demolished
during
the
1960s
to
make
way
for
a
traffic
island
on
the
new
Inner
Ring
Road,
his
remains
were
transferred
to
Blacon
Cemetery
on
the
edge
of
the
city.
The
exact
location
of
Harrison's
former
vault
is
not
certain
but
is
thought
to
lie
somewhere
under
the
pavement
in
Grosvenor
Street-
and
marked
by
a
manhole
cover- not
much
of
a
memorial
to
such a
great
man!
Old Soldiers
Some
sorry traces
of
the
second
St. Bridget's
churchyard
do remain
with
us
today,
however.
Should
you
ever
pass
this
way,
you
will
observe
that
a
number
of
gravestones
remain,
shockingly neglected,
still under their yews on
a
dusty
patch
of
land
next
to
the
new
magistrate's
court
building.
More surprisingly, some may be seen on
the
traffic
island
itself! Numerous burials remain beneath the grass but just two stones are now visible- and only one of these is an actual gravestone. A tall obelisk is a memorial to the great nonconformist biblical commentator Matthew Henry (1662-1714) which was paid for by public subscription and erected in St. Bridget's Churchyard in 1860. Henry himself lies in an unmarked grave within Holy Trinity Church- the Guildhall- in Watergate Street.
The other, a humbler affair, unnoticed by virtually all who pass by, is the grave of a truly remarkable old soldier. Its lengthy inscription reads (excuse any mistakes- it is quite faded now):
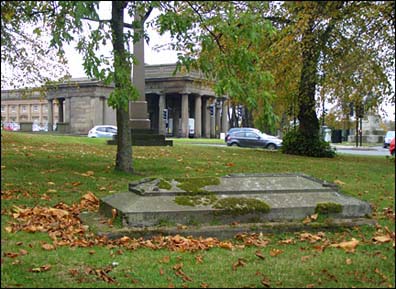 "In memory of Thomas Gould, late of the 52nd Regiment L. I. (Light Infantry). Died 1st November 1865 aged 72 years, 46 of which were spent in the service of his country. He was present at the following engagements: Vimeara, Corunna, crossing the Coa near Almeida, Eusago, Pumbal, Redinha, Condeixe, Foz d'Avoca, Sabugal, Fuentis D'ongle, storming of Ciudral, Rodrigo and Fadajos, Salamanca, San Munos (taken prisoner), St. Millan, Pyrenees, storming of the French entrenchments at Vera (wounded), Nivelle, passage of the Neve, Orthez, Tarrez, Toulouse and WATERLOO. He received the Peninsula Medal with 13 clasps and the Waterloo Medal. This stone is placed over him by a few friends." "In memory of Thomas Gould, late of the 52nd Regiment L. I. (Light Infantry). Died 1st November 1865 aged 72 years, 46 of which were spent in the service of his country. He was present at the following engagements: Vimeara, Corunna, crossing the Coa near Almeida, Eusago, Pumbal, Redinha, Condeixe, Foz d'Avoca, Sabugal, Fuentis D'ongle, storming of Ciudral, Rodrigo and Fadajos, Salamanca, San Munos (taken prisoner), St. Millan, Pyrenees, storming of the French entrenchments at Vera (wounded), Nivelle, passage of the Neve, Orthez, Tarrez, Toulouse and WATERLOO. He received the Peninsula Medal with 13 clasps and the Waterloo Medal. This stone is placed over him by a few friends."
It is easy to imagine the old warrior, having, against all odds, surviving all those terrible battles of the Napoleonic Wars, returning to Chester and growing old, enjoying his retirement and sitting in a favoured corner of his local pub (doubtlessly, as befits a military man, somewhere here in the vicinity of the Castle) regailing his friends with all manner of blood-curdling tales from his long career. They, and doubtlessly also the young and as-yet unblooded members of the garrison, would have been glad to buy him a pint or two and, when the time came, give him a good send-off and a decent burial. We wonder what he would make of his present situation!
Our photograph shows Thomas' grave on the busy traffic island with Matthew Henry's memorial and the Castle behind. A larger version of it may be seen here.
Standing before gateway to Chester Castle is a bronze equestrian statue of Stapleton Cotton, Viscount Combermere, which was erected in 1865. The second son of Robert Cotton of Combermere Abbey in Cheshire, Stapleton began his military career at 16 years of age, serving as a Second Lieutenant with the Welsh Fusiliers. He later purchased a Captaincy with the 6th Dragoon Guards and served in Flanders during the campaigns of the Duke of York. Still in his early twenties he was a comrade ofKing George III and served with the Light Dragoons at Cape Colony in 1796. Three years later he was involved with the storming of Seringapatam and following the death of his brother became heir to the Baronetcy and returned home to England.
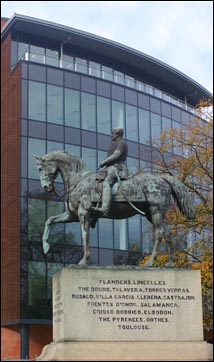 Cotton soon after undertook further military service, helping to suppress a rebellion in Ireland and by 1805 had achieved the rank of Major General. In 1808 he was campaigning in Portugal and was promoted once again, to the rank of Commander serving under Wellington. He was cited for his actions during the Battle of Salamanca in 1812 and was wounded shortly after the conflict. Thomas Gould probably served under him there. Within two years he was raised to the peerage and by 1817 had been appointed as Governor of Barbados. Between 1822 and 1825 he was commanding British troops in Ireland, but actually ended his military career in India. His capture of the seemingly impregnable fortress at Bhurtporea was so remarkable that he was created a Viscount and by 1834 had been appointed as a Privy Councillor. In 1855 he was promoted to the rank of Field Marshal and 10 years later, 21st February 1865, died peacefully at his home at Clifton, aged 92 years. Cotton soon after undertook further military service, helping to suppress a rebellion in Ireland and by 1805 had achieved the rank of Major General. In 1808 he was campaigning in Portugal and was promoted once again, to the rank of Commander serving under Wellington. He was cited for his actions during the Battle of Salamanca in 1812 and was wounded shortly after the conflict. Thomas Gould probably served under him there. Within two years he was raised to the peerage and by 1817 had been appointed as Governor of Barbados. Between 1822 and 1825 he was commanding British troops in Ireland, but actually ended his military career in India. His capture of the seemingly impregnable fortress at Bhurtporea was so remarkable that he was created a Viscount and by 1834 had been appointed as a Privy Councillor. In 1855 he was promoted to the rank of Field Marshal and 10 years later, 21st February 1865, died peacefully at his home at Clifton, aged 92 years.
Returning once more to the first St. Bridget's Church, in early May 2002, while investigating a reported leak at the junction of Grosvenor and Bridge Streets, gas engineers started unearthing large quantities of human bones! An engineer at the scene conjectured, "The gas main must have been laid through the old crypt of St. Bridget's and it was completely surrounded by bones. We must have dug out at least a hundred skulls".
As the discovery became noticed by passers-by, an amazed crowd "three deep" started to assemble, at which point the gas company called in the council archaeology service to investigate. City archaeologist Keith Matthews, said that the bones were between 200 and 600 years old and he was starting a full investigation to find out how they could have been left behind when the church was demolished and its incumbents supposedly moved in 1832.
The remains had been buried under the chancel of the old church. They were described as being "in remarkably good condition"- but it turned out that the quantity of bones found had been, unsurprisingly, grossly exaggerated by the local press.
Today,
the
Castle
houses Chester
Crown
Court,
some
of
the
departments
of Cheshire West and Chester Council (formerly Cheshire
County
Council)
and
the
fascinating Cheshire
Regiment
Military
Museum.
With
the
exception
of
occasional
patches
of
medieval
walling,
the
only
survivor
of
the
great
castle
in
which
Henry
Bolingbroke
imprisoned
Richard
II
in
1399
is
the
three-storey
red
sandstone
tower
of
c.1200
curiously
named Agricola's
Tower-
it
certainly
has
no
Roman
connection-
and
even
this
was
refaced
by
Harrison.
This
was
one
of
the
towers
of
the
Inner
Bailey.
The
site
of
the
Outer
Bailey
is
represented
by
Harrison's
courtyard,
the Shire
Hall occupies
the
site
of
the
medieval
Great
Hall,
and
the
barracks
wing
that
of
the
outer
gatehouse.
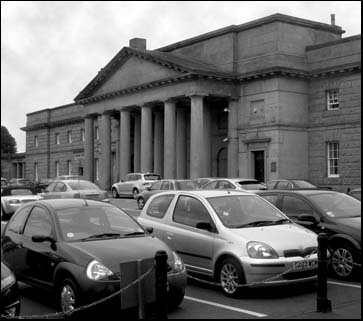 (Curiously,
there
is
a
record
that,
in
1581,
the
city
magistrates
bought
the
old
Shire
Hall
in
the
Castle "for
six
Cheshire
cheeses",
and
moved
it
to
the Market
Square where
it
was
first
served
as
a
granary,
and
was
then
appropriated
by
the
city's
butchers,
and
became
the flesh
shambles). (Curiously,
there
is
a
record
that,
in
1581,
the
city
magistrates
bought
the
old
Shire
Hall
in
the
Castle "for
six
Cheshire
cheeses",
and
moved
it
to
the Market
Square where
it
was
first
served
as
a
granary,
and
was
then
appropriated
by
the
city's
butchers,
and
became
the flesh
shambles).
The
Inner
Bailey
was
to
the
south,
beyond
Harrison's
armoury
wing,
and
the
so-called Agricola's
Tower was
sited
between
the
inner
gatehouse
and
the
Inner
and
Outer
Bailey
walls.
Its
top
floor
houses
the
fine
Norman
/
Early
English Chapel
of St. Mary
de
Castro,
where
have
recently
been
discovered
some
very
fine
ceiling
paintings,
hidden
under-
and
preserved
by-
chemical
deposits
from
the
gunpowder
which
was
once
stored
here.
In
the
middle
of
April
2001,
we
learned
that
two
of
the
buildings
within
the
castlecomplex,
Colvin
and
Napier
Houses,
had
been
lying
unused
for
the
past
three
years
and
had
been
put
into
the
hands
of
an
estate
agent
with
a
view
to "redeveloping
them
for
commercial
use". Critics
at
the
time
pointed
out
the
absurd
situation
of
the
Lord
Chancellor-
in
the
face
of
great
public
criticism-
choosing
to
establish
his
new
County
Courthouse
in
the
grossly-inappropriate
setting
of
the
McLean
office
block
newly
erected
on
top
of
a
portion
of
Chester's
Roman amphitheatre when
all
the
time
these
dignified
buildings,
located
right
next
door
to
the
Crown
Court
and
just
over
the
road
from
the
Magistrate's
Court,
were
sitting
empty (and remain empty thirteen years later, in 2014!)
Promoters of Chester's 'heritage industry' have long been aware that our Castle, despite its remarkable historic connections, attracts relatively few visitors. Few indeed would deny that its buildings lack the magnificence of ancient castles such as that at Conwy, fifty miles or so along the North Wales coast. Perhaps the unattractive large car parking area puts them off, or the presence of the courts and council offices leads visitors to believe that they would not be welcome here.
But then, in November 2002, the local press reported that plans were afoot to "raise the profile" of Chester Castle. Planners and councillors will apparently "seek to balance the need to conserve the historic site with the need for a 'here and now' solution that would attract visitors into the area". Further reading revealed that the essence of the plan involved the inviting of commercial developers to 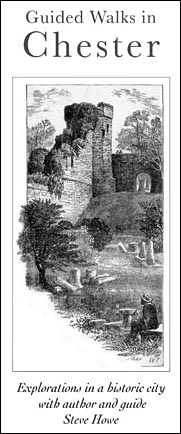 submit proposals for restaurants, bars, offices, even a hotel was envisioned. Just the types of businesses appearing in over-large numbers throughout the rest of the city, and consequently hardly an original or particularly exciting idea. Depending upon the quality of the businesses invited to participate in the scheme- and the levels ofrents demanded for the new commercial premises- the end result could be a vibrant and welcoming addition to our city's historic attractions- or it may be vulgar beyond belief. Only time will tell. submit proposals for restaurants, bars, offices, even a hotel was envisioned. Just the types of businesses appearing in over-large numbers throughout the rest of the city, and consequently hardly an original or particularly exciting idea. Depending upon the quality of the businesses invited to participate in the scheme- and the levels ofrents demanded for the new commercial premises- the end result could be a vibrant and welcoming addition to our city's historic attractions- or it may be vulgar beyond belief. Only time will tell.
As for making the Castle more accessible- while visiting the Castle in October 2009 this writer was surprised to find access to Agricola's Tower and much else blocked off by a large locked gate! A sign on it informed him that these areas, formerly open to anyone who was interested, would only be accessible during 'official' visits conducted exclusively by the Chester Guild of Registered Tourist Guides. We are informed that the closure has been reluctantly imposed due to drug taking and other antisocial behaviour taking place in the Castle precinct.
The good news is that the excellent nearby Grosvenor Museum is the keyholder for the Castle and will be pleased to conduct supervised visits by appointment- 01244 402033. And English Heritage are determined that an answer will eventually be found to the problems of increasing public accessibility versus those of protecting the building and staff security.
In November 2009, 'Piloti', the eminent architecture correspondent of Private Eye magazine wrote the following damning criticism of the manner in which both the Castle and the Grosvenor Bridge have been treated of recent years:
"Chester Castle is listed at Grade I. As designed by Thomas Harrison in 1785, the Castle was rebuilt as a grand composition of county buildings. Pevsner described the result as “one of the most powerful monuments of the Greek Revival in England”. But today you will find it a supreme example of municipal neglect and philistinism.
Electric cables and pipes disfigure the once magnificent ashlar stonework, which is also being damaged by plants growing from joints and parapets. A tree rises from the roof of the entrance gate or propylaeum. This was pointed out to Chester city council four years ago. Nothing has happened since– except that the tree has grown bigger. English Heritage looks after the surviving medieval parts of the castle: why doesn’t it do something?
Nearby is the Grosvenor Bridge across the river Dee, also designed by Harrison and listed at grade I. When it opened in 1833, it was the largest single arch stone bridge in the world with a span of 200 feet. This amazing, beautiful structure is also neglected and vandalised. Chester is as wealthy as it is pleased with itself; is there any reason why its council should not try to look after buildings in the city of national importance?"
Five years after the Eye report- October 2014- nothing at all would appear to have changed, except that more chunks of masonry have reportedly fallen from Harrison's grand Propylaeum.
The Prison
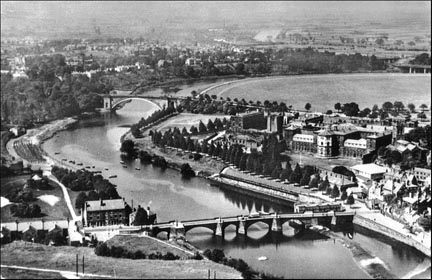 From
earliest
times,
prisoners
of
every
rank
from
King
to
peasant
were
confined
at
Chester
Castle. People
were
imprisoned-
and
frequently
executed-
for
trifling
offences,
and
inprisonment
in
those
ancient
dungeons
must
always
have
been
a
terrible
experience;
crowded
together
in
filthy
conditions
and
suffering
an
existence
of
almost-total
inactivity,
often
in
shackles
fastened
to
the
wall. From
earliest
times,
prisoners
of
every
rank
from
King
to
peasant
were
confined
at
Chester
Castle. People
were
imprisoned-
and
frequently
executed-
for
trifling
offences,
and
inprisonment
in
those
ancient
dungeons
must
always
have
been
a
terrible
experience;
crowded
together
in
filthy
conditions
and
suffering
an
existence
of
almost-total
inactivity,
often
in
shackles
fastened
to
the
wall.
The Chester Plea Roll in 1435 recorded the terrible punishment of 'pressing', meted out to one who refused to defend himself: "Thomas Broune of Irby complained to the Justice of Chester that John Strete of Nantwich stole a horse of his, worth 12s. Strete was arrested, but refused to plead; he could speak but of his malice he would not. The jury convicted him and the sentence was pronounced: let him be sent back to prison in the King's Castle of Chester and there be kept under strict custody, lying naked upon the floor; let iron above what he can carry be placed upon his body; as long as he lives let him have a morsel of bread one day and the next a drink of water from the nearest prison gate, until he shall die there in the said prison."
By
the
middle
of
the
'civilised'
18th
century-
and
the
massive
increase
in
prisoners
of
war "brought
in
by
the
cartload" following
the Jacobite
Rebellion of
1745,
overcrowding,
bad
food
and
filthy
conditions
led
to
outbreaks
of
disease-
notably
typhus-
resulting
in
large
numbers
of
deaths
among
the
inmates.
In
addition,
the
advent
of
the American
War
of
Independence made
it
more
difficult
to
transport
prisoners
to
the
plantations,
as had been the norm previously, leading
to
a
further
increase
in
the
population.
In
the
following
year,
a
letter
recorded "There
is
a
very
contagious
and
mortall
Distemper
in
the
Castle
of
which
the
Gaoler
and
his
wife
are
dead
and
Rebells
and
Debtors
in
abundance.
Since
the
Gaoler's
death
the
Rebells
have
attempted
to
knock
the
Turnkey's
brains
out
and
have
cutt
and
mangled
him
desperately".
In
1783,
the
great prison
reformer John
Howard visited
Chester.
(His
name
lives
on
in
today's Howard
League
for
Penal
Reform). On
a
visit
overseas,
he
had
been
captured
by
privateers
and
imprisoned
in
terrible
conditions
in
France.
After
his
release,
this
bitter
experience
led
him
to
devote
his
considerable
energies
and
fortune
to
campaigning
for
an
improvement
in
prison
conditions. He
persuaded
the
government
to
order
gaolers
to
be
paid
properly-
formerly
they
were
forced
to
live
on
what
they
could
extort
for
the
inmates-
and
prisons
to
be
kept
clean
and
their
occupants
decently
fed. He
described
the
medieval Northgate
Gaol as "insufficient,
inconvenient
and
in
want
of
repair" and
compared
it
to
the Black
Hole
of
Calcutta.
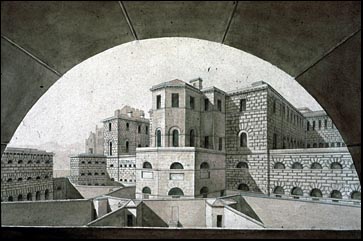 Stung
by
Howard's
criticisms,
the
city
authorities
realised
something
had
to
be
done,
so,
as
part
of
the
rebuilding
of
the
Castle,
a
new
prison
was
commissioned
and
opened
in
1792. Stung
by
Howard's
criticisms,
the
city
authorities
realised
something
had
to
be
done,
so,
as
part
of
the
rebuilding
of
the
Castle,
a
new
prison
was
commissioned
and
opened
in
1792.
Harrison
paid
attention
to
the
recommendations
of
the
reformers,
and
consuted
the
leading
prison
architect
of
the
day, William
Blackburn.
His
design
aimed
to
provide
the
inmates
with
dry
and
airy
cells,
and
the
sexes
were
separated
for
the
first
time.
Different
classes
of
prisoner
were
also
segregated-
debtors
were
housed
in
'airy
yards'
on
the
upper
level,
said
to "command
a
delightful
view
of
the
fine
ruins
of
Beeston
Castle".
Upon
completion,
Harrison's
gaol
was
praised
as "in
every
respect
one
of
the
best-constructed
goals
in
the
Kingdom". However,
in
1817
the
architect James
Elmes commented "No-one
viewing
this
edifice
can
possibly
mistake
it
for
anything
but
a
gaol,
the
openings
as
small
as
convenient
and
the
whole
external
appearance
made
as
gloomy
and
melancholy
as
possible".
On 14th August 1878, the London Times reported and exciting event at the Castle: "A fire broke out at Chester Castle on Monday evening, beneath the new court, which has recently been erected at a cost of £10,000. As soon as the flames were observed the men stationed at the Castle turned out and manned their engine. A window in the carpenter's store-room, in which the fire was raging, was broken, and volumes of water were poured in. The scene was exciting, for on one side the county prisoners were incarcerated, and on the other, in immediate proximity to Caesar's Tower, separated only from the burning building by a guard's box, immense quantities of ammunition are stored. To prevent the fire from extending to this tower, therefore, was the chief object of the men, as an explosion would have inevitably been terribly destructive to life and property. In a short time the rmen mastered the flames though the fire continued to burn for some time afterwards. The Chester fire brigade was unable to be present in time to render assistance, in consequence of a failure of the telegraphic apparatus. The storage of so large a quantity of ammunition in the city will forthwith be the subject of discussion in the Town Council".
The
Castle
Gaol
is seen above in a view from 1835 and it and the Castle's
magnificent
setting
are made clear
in
the
fascinating
aerial
photograph
above that, dating from the early years of the twentieth century.
In
the
foreground
is
the Old
Dee
Bridge and
beyond
are
the Grosvenor
Bridge and
the Roodee.
You
can
also
see
another
photograph
of
the
gaol
as
viewed
from
the
river here. In addition, a fine watercolour of it by Louise Rayner is here and it may also be seen in this detail from John McGahey's remarkable 1855 View of Chester From a Balloon..
Improvements
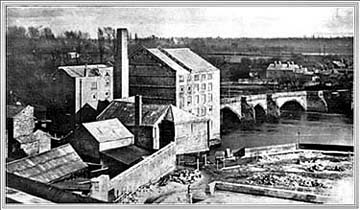 In
the
area
between
the
Castle
walls
and
River Dee
formerly
ran
a
thoroughfare
known
as Skinner's
Lane where
many
of
the
less
glamorous
trades
of
the
town
were
practiced-
animal
skinners,
renderers
and
tanners,
among
others-
as
well
as
an
acid
factory.
By
modern
standards,
it
must
have
been
an
awful
place
and
a
major
source
of
pollution,
especially
at
a
time
when
the
Dee
supported
a
thriving
fishery
and
most
people's
domestic
water
supplies
came
straight
from
the
river! In
the
area
between
the
Castle
walls
and
River Dee
formerly
ran
a
thoroughfare
known
as Skinner's
Lane where
many
of
the
less
glamorous
trades
of
the
town
were
practiced-
animal
skinners,
renderers
and
tanners,
among
others-
as
well
as
an
acid
factory.
By
modern
standards,
it
must
have
been
an
awful
place
and
a
major
source
of
pollution,
especially
at
a
time
when
the
Dee
supported
a
thriving
fishery
and
most
people's
domestic
water
supplies
came
straight
from
the
river!
In
the
early
1830s,
the
city
authorities,
anxious
to
improve
the
situation,
acquired
this
area
and
extended
the
city
wall
to
enclose
it.
The long-defunct Chester
Courant in
July
1831
described
the
changes: "Most
of
the
buildings
have
been
taken
down,
as
well
as
a
great
portion
of
the
walls,
for
the
purpose
of
extension.
The
walls
will
be
diverted
from
their
original
course,
to
the
river
edge,
about
30
feet
from
the Bridgegate and,
having
continued
in
a
straight
line
along
the
river
for
285
feet,
will
make
an
angle
at
that
extent
and
join
the
old
walls
70
feet
from
the
present
west
boundary
wall
of
the
County
Gaol.
The
bulk
of
the
new
part
will
be
600
feet,
the
boundary
of
the
Gaol
will
follow
the
course
of
the
city
walls,
which
are
now
building
along
the
river,
at
low
watermark,
so
that
they
will
overhang
the
Dee
at
high
water..."
Thus,
the
wall
now
makes
a
right-angled
turn
to
the
south
east
and
drops
to
the
level
of
present-day Castle
Drive.
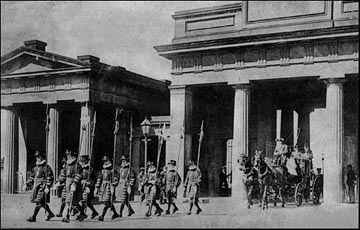 By
the
end
of
the
nineteenth
century,
the
prison
came
to
be
seen
as "inadequate
and
undesirable".
This
judgement
was
no
doubt
in
part
due
to
the
fact
that
it
occupied
a
prime
site
next
to
the
river,
considered
better
utilised
for
other
purposes.
Consequently,
in
the
early
years
of
this
century,
the
gaol
was
demolished,
along
with
the
fire-damaged Old
Dee
Mills nearby,
and
for
a
few
years
after,
the
site
was
utilised
as
a
drill
ground
for
the
local
artillery.
Today,
only
the
gaoler's
house
and
one
row
of
cells
survives.
The
photograph
above
shows
the
scene
just
before
the
prison,
the
old
mills
and
the
adjoining
industrial
premises
were
about
to
disappear
forever. By
the
end
of
the
nineteenth
century,
the
prison
came
to
be
seen
as "inadequate
and
undesirable".
This
judgement
was
no
doubt
in
part
due
to
the
fact
that
it
occupied
a
prime
site
next
to
the
river,
considered
better
utilised
for
other
purposes.
Consequently,
in
the
early
years
of
this
century,
the
gaol
was
demolished,
along
with
the
fire-damaged Old
Dee
Mills nearby,
and
for
a
few
years
after,
the
site
was
utilised
as
a
drill
ground
for
the
local
artillery.
Today,
only
the
gaoler's
house
and
one
row
of
cells
survives.
The
photograph
above
shows
the
scene
just
before
the
prison,
the
old
mills
and
the
adjoining
industrial
premises
were
about
to
disappear
forever.
Left: the Judge's coach leaves the Assizes at Chester Castle, guarded by the 'Javelin Men'. Another photograph of them may be seen on our Roodee pages...
As
previously
mentioned,
the
central
block
of
the
Castle
had
been
used
as
the
administrative
HQ
of Cheshire
County
Council since
its
formation
in
1888.
Over
time,
the
increasing
complexity
of
the
council's
functions
made
the
need
for
more
office
space
necessary,
and
as
a
result
the
large
neo-Georgian County
Hall,
illustrated
right,
was
built
between
1938
and
1957
(work ceased between 1940-47,
delayed
by
the
war)
and designed
by
the
then
County
Architect,
E.
Mainwaring
Parkes,
occupying
the
site
of
the
old
prison
and
Skinner's
Lane.
It was officially opened by the Queen on July 11th 1957.
The materials with which the building was faced, Wattscliffe stone and Stamforstone grey facing bricks, were chosen in 1938, for a fee of 100 guineas, by the architect of the great Liverpool Anglican Cathedral, Sir Giles Gilbert Scott. The stone coat-of-arms above the main entrace was carved by the Liverpool sculptor H Tyson Smith.
The
architectural
historian
and
critic Nikolas
Pevsner dryly
commented
of
County
Hall
that
it
was: "not
an
ornament
to
the
riverside
view".
This attractive railway poster from 1938 shows an artist's impression of how the area looked immediately before it was built.
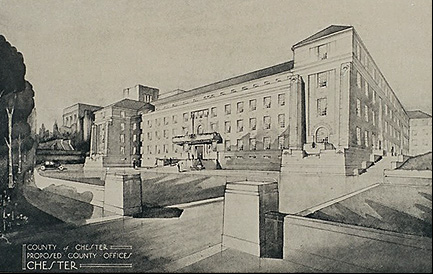 In the Summer of 2009, an almighty row broke out when it was proposed by the leadership of the newly-formed Cheshire West and Chester Council (a new creation recently risen from the ashes of the old Chester City and Cheshire County Councils) that County Hall should be sold to the rapidly-expanding Chester University for £10 mllion and that the council should take up offices within the newly-built HQ Building overlooking the Roodee. In the Summer of 2009, an almighty row broke out when it was proposed by the leadership of the newly-formed Cheshire West and Chester Council (a new creation recently risen from the ashes of the old Chester City and Cheshire County Councils) that County Hall should be sold to the rapidly-expanding Chester University for £10 mllion and that the council should take up offices within the newly-built HQ Building overlooking the Roodee.
Right: an architect's concept drawing of County Hall 1937
There was a considerable amount of opposition to the proposals on a number of grounds; value for money- County Hall was owned outright by the people of Cheshire whereas office space within HQ would have to be leased from the private developer, Liberty Properties at an as-yet unknown rent. Our council leader, however, claimed that the new building was energy-efficient and that, once scattered council services were brought together under one roof, there would be a considerable saving of money. It was claimed by some- but denied by others- that local people would be restricted in their access to their council in the new building.
Much discussion also took place among the residents of Handbridge, just across the Old Dee Bridge from County Hall, some of whom feared that their community would be turned into a 'student ghetto' like the Garden Lane area, with the large houses there being split into multi-occupancy student flats and a rise in parking problems, noise and unruly behaviour. Others, however, observed that most of us were students once, that they are by no means the disorderly rabble that some would have you believe and that an influx of bright young people would bring great benefits to the area (weighing the issues up, we were inclined to agree with them). And certainly, it seemed infinitely better that the building should be used for edcation rather than being flogged off to a hotel chain or being split up into yet more 'luxury' apartments, our city surely having reached saturation point in both of these.
Many pointed out the irony of the fact that the Conservatives, the current political administration, came to power largely because of widespread public opposition to a plan by the previous long-standing group- a dominant alliance of Labour and Lib Dem councillors- to build and move into a vast and ugly modern office complex on the Gorse Stacks car park, a structure that soon came to be derisively nicknamed 'The Glass Slug'. Yet here were the Tories now proposing to dump the premises they once so vocally defended and move into a spanking new glass palace of their own!
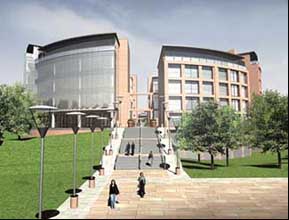 The 'Slug' was to have been built by the developers of the long-delayed Northgate Redevelopment Proposals in return for the use of the land behind the Town Hall where they would erect their vast complex of shops and apartments, together with a new theatre, library and market hall. Certain thwarted politicians blamed the people's unanimous rejection of the 'Slug' for the failure of the Northgate plan- leaving us today with an unsightly wasteland of rubble in the heart of our city- but most others ascribed its failure to the effect of the current economic climate upon large scale building projects such as this and consequent lack of demand for their shops and apartments. And many, including Chester's MP, Christine Russell, felt that it was "already out of date" and on many levels an unsuitable scheme for the heart of a beautiful and historic city anyway. The 'Slug' was to have been built by the developers of the long-delayed Northgate Redevelopment Proposals in return for the use of the land behind the Town Hall where they would erect their vast complex of shops and apartments, together with a new theatre, library and market hall. Certain thwarted politicians blamed the people's unanimous rejection of the 'Slug' for the failure of the Northgate plan- leaving us today with an unsightly wasteland of rubble in the heart of our city- but most others ascribed its failure to the effect of the current economic climate upon large scale building projects such as this and consequent lack of demand for their shops and apartments. And many, including Chester's MP, Christine Russell, felt that it was "already out of date" and on many levels an unsuitable scheme for the heart of a beautiful and historic city anyway.
It was observed that the very fact that the building of HQ continued to rise when all others failed seems to indicate that the council move was a 'done deal', agreed long before it ever came to the attention of the public. Some also said that it is the vanity of high-ranking members of the administration that has led to the move. As well as its swish hotel, conference centre, restaurants and bars, HQ was built to provide apartments and office accomodation of luxurious standards, providing spectacular views over the Roodee racecourse and beyond. It promised high levels of security from intruders to its tenants- and some expressed fears that those 'intruders' may include we, the residents who were actually paying for it. Add to all this the alleged funding shortfalls that were leading to mass council redundancies (at least 1,000 to date with more to come) and cuts to all manner of local services.
Whatever the pros and cons, in September 2009 the Planning Board of CWAC granted themselves planning permission for the sale and change of use of County Hall to take place and by Novemember the council had acquired all of the office space within the HQ development. An article on the Hill Dickinson website explains all. We were amused by the brief final sentence in this piece, "The council advised itself"...
The
Shipgate
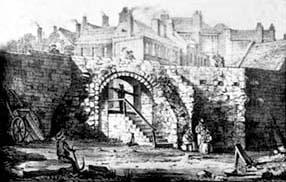 As
we
pass
along
this
stretch
it
apppears
that
we
seem
to
have
somehow
mislaid
the
city
wall...
In
fact,
as
we
saw
earlier,
the
short
section
from
just
after
the Bridgegate and
passing
in
front
of
County
Hall
was
removed
at
the
time
of
the
construction
of
the
prison,
together
with
the
ancient Shipgate which
formerly
stood
in
this
place. As
we
pass
along
this
stretch
it
apppears
that
we
seem
to
have
somehow
mislaid
the
city
wall...
In
fact,
as
we
saw
earlier,
the
short
section
from
just
after
the Bridgegate and
passing
in
front
of
County
Hall
was
removed
at
the
time
of
the
construction
of
the
prison,
together
with
the
ancient Shipgate which
formerly
stood
in
this
place.
This narrow entrance, or postern,
was
known
as
the 'Hole
in
the
Wall' and
its
former
position
may
be
spotted
in
the
stonework
just
past
the
Bridgegate,
though
most
of
its
site
has
now
disappeared
below
the
level
of
the
roadway.
This
raising
of
ground
levels
is
a
normal
situation
in
ancient
towns-
generation
after
generation
of
buildings
rising,
being
demolished
and
new
ones
taking
their
place,
each
contributing
a
little
to
the
elevating
ground
level.
Thus,
the
remains
of
the
streets
and
buildings
inhabited
by
the
citizens
of
Roman
Deva
today
often
lie
many
feet
below
the
present
surface.
The
Shipgate
was
at
one
time
a busy
entrance
to
Chester
from
the
River
Dee
and,
before
the
silting
of
the
river
destroyed
the
port,
was
the
main
place
were
ships
would
discharge
their
cargo
and
send
it
into
the
city via packhorses up steep St. Mary's Hill.
An entry in the city assembly books from the 13th century tells us that, "ther was a waye for horse and man that went to a gate in the waules of the said cittie, the which way was cauled Shipgate; and Anendz this gate before the Bruge was mayde ther was a fferye bott that that brought bothe hors and man o'er Dee"
This
landing
place
for
the
ferry
from
Handbridge
stood
on
the
line
of
an
ancient
(pre?)
-Roman
ford
which
crossed
the
river
at
this
point. Another, long-forgotten, postern was once situated on the other side of the Bridgegate, known as the Horsegate or Capelgate, through which horses were led to be watered. The keeper of the Bridgegate was responsible for keeping these posterns securely locked at night and for collecting tolls from those who used them. Further to the west, the castle, too, had its own postern, "made for the benefit of them who lived in the castle to go down to the river".
The Horsegate was permanently blocked up in 1745, when there were fears of the city being attacked during the Jacobite Rebellion and the Shipgate was similarly closed up and reopened several times during periods of emergency over the centuries until it was
finally removed
in
1828
and,
after
spending
some
years
as
a
folly
in
a
private
garden
in Abbey
Square,
was
re-erected
in
1897
in Grosvenor
Park where it remains today,
as
you
may
see
in this
photograph.
And
now
we
will
go
in
search
of
Thomas
Harrison's
greatest
work-
one
he
did
not
live
to
see
completed-
the Grosvenor
Bridge...
Curiosities
from
Chester's
History
no. 20
- 1645 February: Parliament attacked the surburb of Handbridge, but were driven
off. The entire area razed to the ground by the citizens. In May, Brereton
withdrew his forces, the siege was raised and King Charles' forces relieved
the city. On September 19th, Colonel Jones marched from Beeston Castle and,
storming the outworks before dawn, gained Boughton and St.
John's Church, the tall tower of which was utilised most effectively
as an observation point and battery. (Byron had realised that the tower was
likely to be used for just this purpose, and early on ordered its demolition.
But, no doubt due to the people's affection for the venerable structure, his
order was never carried out, and the town was now paying the price. The tower
fell down of its own accord in 1881).
Parliamentary forces also besieged the
Mayor's house and seized his sword and mace, before being eventually repulsed.
The King arrived from Chirk Castle on 23rd September, entering via the Bridgegate and stayed at Sir Francis Gamul's house (still standing today: the Brewery Tap pub)- in Lower Bridge
Street. The decisive Battle of Rowton Heath (or Rowton Moor) took place on the 25th, when Sir
Marmaduke Langdale and Major Poyntz engaged the Parliamentary forces, but
were routed- 600 men were killed and 1,000 taken prisoner.
The King, after
watching the remnants of his army being harried through the suburbs from the Phoenix Tower (also known, because of this, as King Charles'
Tower) and later from the tower of the Cathedral-
where a stray shot killed an officer by his side- spent a final night in Chester
before fleeing to Denbigh Castle over the Old Dee Bridge accompanied by Sir
Francis Gamul, Captain Thropp, Mayor Cowper and 500 horsemen. These three
stayed with their King for three days before returning to Chester. Before
leaving, the King commanded the town to hold out for another 10 days, and
then surrender if they had not been relieved before then.
The loyalty of the
citizens was such that they held out for over four months, being reduced to
a diet of horseflesh, vermin and domestic pets. With the departure of the
King, the besiegers made a fierce attack on the city, overran the outer defences
and made a large breach in the City Wall near the Newgate (the repairs are still visible today)- before being driven off. During the
first 2 weeks of October, many further unsuccessful attacks were made upon
the Walls. They made a bridge of boats to cross the Dee, which the defenders
unsuccessfully tried to destroy- to this day, the city walls nearest to this
point bear the marks of cannon balls. The Dee
Mills and Watertower were several
times attacked by the besiegers and the citizens "kept in perpetual alarm"
by renewed assaults, and the explosions of cannon and grenados.
On 10th December, Brereton was joined by Colonel Booth and a body of Lancashire
troops, and Chester was attacked even more fiercely. The starving residents
refused nine summonses of surrender, until eventually the last shot was fired
on Christmas Day 1645, and a treaty was entered into- finally surrendering
on 3rd February 1646, "the terms being honourable to both sides".
It was later estimated that the siege had cost the city around £200,000, a
vast sum at the time, and the City Plate had been melted down to help fund
the defence. The number of lives that were lost during the conflict and the famine that
followed it will probably never be known.
Randle Holme III, who had been Mayor in 1643, wrote a moving description
of the massive destruction the Civil War had caused in Chester, which you
can read here.
We also recommend a stirring and well-researched novel by local author Norman
Tucker entitled Master of the Field, which evokes the atmosphere of the times like nothing else we've come across. Published in Chester in 1949
and unfortunately no longer in print, it is well worth trying to obtain.
|
