 |
Peter V Moore Dutton Ltd Plant Hire |
|
The Northgate |
A Virtual Stroll Around the Walls of Chester The
Northgate
Redevelopment
Proposals |
|
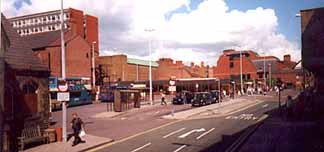 In
April
1998,
we
heard
the
first
of
a
city
council
plan
to
"Improve
the
layout
and
appearance
of
Town
Hall
Square
and
its
surroundings" and
a
series
of
public
workshops
were
held
to
gain
some
idea
of
what
people
would
like
to
happen
in
the
area. In
April
1998,
we
heard
the
first
of
a
city
council
plan
to
"Improve
the
layout
and
appearance
of
Town
Hall
Square
and
its
surroundings" and
a
series
of
public
workshops
were
held
to
gain
some
idea
of
what
people
would
like
to
happen
in
the
area.Three years later, during the Summer of 2001, news started to appear in earnest about plans being drawn up by the council in partnership with developers London & Amsterdam Developments for the entire area between here and the Inner Ring Road. The plans- far more radical than anyone expected- are apparently to include the demolition of the Forum shopping precinct and the Market Hall and the northward extension of Crook Street and Goss Street as pedestrian ways into Princess Street. Around sixty new shops on two levels would be created here with apartments situated above. Also proposed is the complete removal of Chester Library in order to create a new thoroughfare, "providing access to a range of new facilities". Its replacement- planned to be much larger than the present building- may be re-located to the side of the Town Hall on the South side- the rear of what is now the Market Hall- and be on the first floor above shops, but with a ground floor entrance. 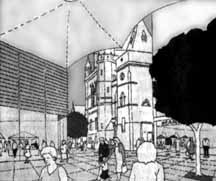 We've
also
heard
an
idle
rumour
that
an
alternative
site
for
the
new
library
could
be
actually within the
present
Odeon
Cinema!
Would
this
mean
the
end
of
cinema
in
Chester
city
centre?
As
the
only
local
alternatives
are
those
on
the
pub,
restaurant
and
culture-free
wasteland
of
the
Greyhound
Retail
Park-
or
a
flog
up
the
motorway
to
Cheshire
Oaks-
we
sincerely
hope
not. We've
also
heard
an
idle
rumour
that
an
alternative
site
for
the
new
library
could
be
actually within the
present
Odeon
Cinema!
Would
this
mean
the
end
of
cinema
in
Chester
city
centre?
As
the
only
local
alternatives
are
those
on
the
pub,
restaurant
and
culture-free
wasteland
of
the
Greyhound
Retail
Park-
or
a
flog
up
the
motorway
to
Cheshire
Oaks-
we
sincerely
hope
not.
Right:
An
'artist's
impression'
of
the
proposed
new-look
city
centre:
the
junction
of
Crook
Street
and
'Theatre
Square'.
The
Town
Hall
is
in
the
centre
with
Market
Square
behind
it.
Below
is
a
view
of
approximately
the
same
location
today.. And
what
is
to
become
of
the
splendid,
listed
facade
of
the
current
library?
Built
in
1913
to
a
design
by Philip
Lockwood for
the
Westminster
Coach
and
Motor
Car
Works,
it
long
served
as
a
coachbuilders
and
motor
showroom
and
then,
from
1973-79
it
housed
a
lively
arts
centre,
the Chester
Arts
&
Recreation
Trust.
It
was
completely
rebuilt
in
1981,
retaining
the
fine
original
facade,
to
house
the
library,
which
moved
here
from
its
original
home
in
St. John
Street. (The Arts and Recreation Trust never got the replacement facilities they were promised, however). Left:
a
study
in
contrasts-
the
rear
of
the
Forum,
the
Market
Hall
and
Bus
Exchange,
behind
which
towers
the
Victorian
Gothic
Town
Hall A 'masterplan' for the area was presented to councillors in October 2001 and an exhibition appeared around the same time. London & Amsterdam's 'masterplanners' and architects for the scheme are Michael Hopkins and Partners and Chapman Taylor. The former are responsible, among other things, for the Glynebourne Opera House, Portcullis House in London and a stand at Lord's cricket ground.
Right: Cafe Society- the rebuilt Gateway Theatre from 'Theatre Square'. Looks just like 'Cheshire Oaks' doesn't it? But which Chester,
we
wonder?
That
of
the
Rows
and
Walls:
the
small-scale
unique
architecture
and
specialised
businesses
that
people
flock
from
all
over
the
world
to
visit-
or
that
of
the
corporate
monstrosities
seen
in
lesser
cities
throughout
the
country
and
increasingly
here
in
Chester
too,
exemplified
by Mercia
Square,
the Grosvenor
Shopping
Centre or,
God
help
us,
the
recently
completed County
Court and
car
park
on
top
of
Chester's
Roman amphitheatre? The shape of things to come was hinted at in a local press interview in March 2002 with the head of the city council's archaeological service, Mike Morris- an individual, to say the least, not exactly noted for his ability to stand up to the demands of developers and planners. Left:
Princess
Street
and
the
entrance
to
the
new
Market
Hall. It
is
probably
worth
bearing
in
mind,
moreover,
that
London
&
Amsterdam,
much
as
with
Scottish
Widows
and
all
the
others
who
have
dabbled
with
Chester's
townscape
over
the
years,
possesses nothing at all in
the
way
of
local
loyalties-
nobody had heard of them until all this blew up. All
they'll be
ultimately
wanting
out
of
their
'futuristic'
vision
for
our
unique city
centre,
surely,
is
the money... Chester's
citizens
have
long
been
dissatisfied
by
the
ugly
buildings,
traffic
problems
and
long
term,
apparently-wilful
neglect
of
the
area
over
the
last
few
years
and
hopefully
these
new
plans
may
result
in
a
handsome,
vibrant, people-friendly new
civic
space
which
will
age
well
and
of
which
we
and
future
generations
may
be
proud. Of course, in many other cities of the cultural importance of Chester, major redevelopments such as this would be the subject of an international architecural competition- as opposed to a mediocre set of proposals presented to the people as a virtual fait accomplis by council and developers. 'Seranus' |
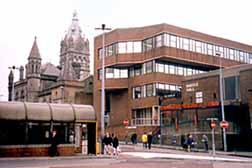 The
current
drab
bus
exchange
(illustrated
above
and
left)
is
to
be
replaced
by
an
equally
uninspiring-sounding
large
department
store
and
the
present
The
current
drab
bus
exchange
(illustrated
above
and
left)
is
to
be
replaced
by
an
equally
uninspiring-sounding
large
department
store
and
the
present 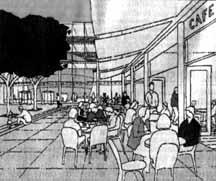 City
council
project
co-ordinator, Barry
Farnell,
emphasised
that
no
decisions
will
be
taken
until
traders
and
the
public
have
been
fully
consulted.
"Something
like
this
has
got
to
succeed.
We
have
just
got
to
be
careful
that
it
fits
into
the
character
of
Chester".
City
council
project
co-ordinator, Barry
Farnell,
emphasised
that
no
decisions
will
be
taken
until
traders
and
the
public
have
been
fully
consulted.
"Something
like
this
has
got
to
succeed.
We
have
just
got
to
be
careful
that
it
fits
into
the
character
of
Chester".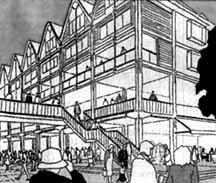 Reassuring
us
as
to
the
quality
of
the
new
buildings,
a
company
spokesman
said,
"It
will
not
be
a
pastiche-
a
toytown,
mock
Tudor,
mock
Victorian
edifice...
The
buildings
will
be
modern, futuristic,
and
above
all,
graceful
and
elegant,
representing
the
best
21st
century
architecture.
None
of
the
buildings
will
become
dated
and
their
distinctive
lines
will
ensure
that
Northgate
will
remain
visually
exciting
and
dynamic
for
generations
to
come".
Reassuring
us
as
to
the
quality
of
the
new
buildings,
a
company
spokesman
said,
"It
will
not
be
a
pastiche-
a
toytown,
mock
Tudor,
mock
Victorian
edifice...
The
buildings
will
be
modern, futuristic,
and
above
all,
graceful
and
elegant,
representing
the
best
21st
century
architecture.
None
of
the
buildings
will
become
dated
and
their
distinctive
lines
will
ensure
that
Northgate
will
remain
visually
exciting
and
dynamic
for
generations
to
come".