 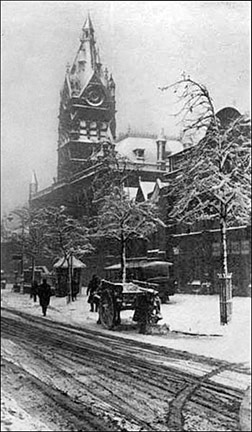 rominent
in
Chester's
Market
Square, and
seen here in a photograph taken on a snowy day in 1917,
is the Town
Hall,
which
was
built
in
1864-9
in
an interpretation of the
Gothic
style
of
the
late
13th
century
by William
Henry
Lynn (1829-1915) of
Belfast,
to
replace
the
17th
century Exchange which
stood
in
the
middle
of
the
square
before
burning
down
in
1862. rominent
in
Chester's
Market
Square, and
seen here in a photograph taken on a snowy day in 1917,
is the Town
Hall,
which
was
built
in
1864-9
in
an interpretation of the
Gothic
style
of
the
late
13th
century
by William
Henry
Lynn (1829-1915) of
Belfast,
to
replace
the
17th
century Exchange which
stood
in
the
middle
of
the
square
before
burning
down
in
1862.
Lynn had been apprenticed to the architect Charles Lanyon in Belfast in 1846, serving as clerk of works on Lanyon's Queen's College and County Court House. In 1854 he was taken into partnership by Lanyon and remained with him until 1872 when the firm was dissolved and Lynn set up practice on his own. He was a prolific designer with an eclectic taste and a scholarly interest in historic styles, at first mainly medieval but later also classical.
Referring back briefly to the old Exchange, you
can
see
some
fine
engravings
of it-
and
also
a
very
early
photograph
by Henry
Fox
Talbot- here. And here are
some
contemporary
photographs
of
the grand
Victorian
replacement we are to discuss now.
The
design of the new
building
came about as the result of a competition which specified that the new Town Hall should be "substantial and economical rather than ornamental... and costing no more than £16,000".
Its design was
inspired
by
the
beautiful medieval Cloth
Hall in
Ypres,
Belgium. Finished in 1304, this was
the
most
impressive
commercial
building
of
medieval
northern
Europe and leading example for the Flemish profane building style.
During the First World War, it was completely destroyed, with the exception of the lower portion of the belfry and a few pieces of wall on the west wing, but was later lovingly rebuilt in its original form.
Lynn, seemingly ignoring the Corporation's request for an 'economical' building, incorporated all manner of fancy Gothic features into his design and utilised two types of local sandstone, pink and grey.
Construction was considerably delayed when the stonemasons, for a variety of reasons, fell out with the management, resulting in their going on strike for nine months. Nontheless, the new Town Hall was eventually opened, amid great pomp and ceremony in October 1869 by the Prince of Wales- the future King Edward VII.
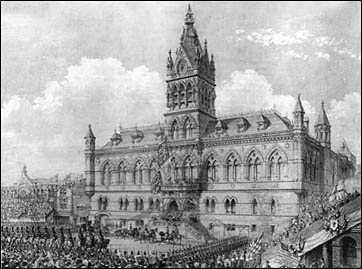 Preparations for the royal visit were discussed at great length by the Corporation and, aware that the nation's eyes would be upon them, it was agreed that no cost was to be spared to make the event a success. Roads were dug up to lay gas pipes to provide the necessary extra illumination- the Prince was due to arrive as dusk fell- and three large viewing galleries with room for 2,500 spectators were erected in the Market Square. To preserve public order, an additional 500 police and 22 detectives were hired and fireworks for a grand display at the Roodee, Chester's ancient racecourse, were ordered. Houses and shops throughout the city were repainted and the Eastgate railings were painted bright blue tipped with gold. Preparations for the royal visit were discussed at great length by the Corporation and, aware that the nation's eyes would be upon them, it was agreed that no cost was to be spared to make the event a success. Roads were dug up to lay gas pipes to provide the necessary extra illumination- the Prince was due to arrive as dusk fell- and three large viewing galleries with room for 2,500 spectators were erected in the Market Square. To preserve public order, an additional 500 police and 22 detectives were hired and fireworks for a grand display at the Roodee, Chester's ancient racecourse, were ordered. Houses and shops throughout the city were repainted and the Eastgate railings were painted bright blue tipped with gold.
Upon arrival at Chester Station, the Prince was met by Earl Grosvenor and the Prime Minister, William Gladstone. The party travelled by coach from there, passing en route under a grand ceremonial arch which had been constructed on City Road (itself laid out only five years earlier) in half-timbered 'Chester' style, to his accomodation at the Grosvenor Hotel in Eastgate Street.
On the following afternoon, to the acclamation of the assembled crowds, the Prince officially opened the Town Hall and this was followed by a grand dejeuner and a ball in the evening, attended by the great and good of the city and county.
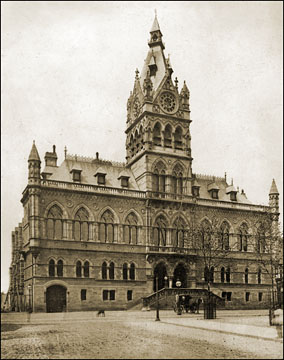 The following day, the Cheshire Observer observed that "the city may now lay aside its toys, take down the bunting, remove the barriers and arches and once more return to its ordinary, everyday life". The following day, the Cheshire Observer observed that "the city may now lay aside its toys, take down the bunting, remove the barriers and arches and once more return to its ordinary, everyday life".
The event attracted national press coverage; the engraving on the left, showing the crowds before the great new building, appeared soon after the event in the Illustrated London News. The visitor, looking upon the same location today, would note no noticeable change to the Town Hall itself but would note the addition of The Forum, a mediocre jumble of modern structures to the left of the picture- a site at the time occupied by the venerable White Lion Inn and a number of other hostelries and later the ornate- and still much missed- Market Hall.
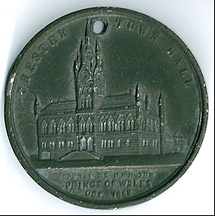 The cost of building the Town Hall somewhat overran the original budget of £16,000- eventually costing almost £50,000- around two and a half million pounds in today's money. The cost of building the Town Hall somewhat overran the original budget of £16,000- eventually costing almost £50,000- around two and a half million pounds in today's money.
On the left we see both faces of the commemorative medal that was issued at the time and given to all involved in the building and opening of the Town Hall. (Thanks to Keith Hobbs for the loan of this interesting piece of Chester history).
When the building was planned, the question of adding a clock arose and a fine example actually considered, which had originally been intended for Woolwich Arsenal. The mighty mechanism was described as "more powerful than Big Ben" but would require one hour's winding each and every day. In the face of the rapidly over-running budget, the costs of purchase, installation and maintainance of the clock were considered extravagences too many and the idea was scrapped. Space for a future installation was, however, provided in the Town Hall's 160 foot tower and the clock we see today was commissioned as recently as 1979 and installed in 1980 to commemorate Chester's 1900th anniversary. It is curious to note that only three clock faces look out from the four-sided tower- the west side, facing towards neighbouring Wales, has none, giving rise to a cynical local saying that "Chester people wouldn't give the time of day to the Welsh"!
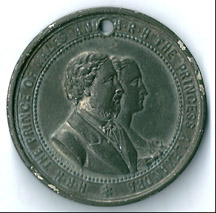 The City Council meet in a grand chamber on the first floor which had to be rebuilt by the prolific local architect Thomas Lockwood (possibly best remembered as the designer of the Grosvenor Museum and the much-photographed ornate buildings at the Cross) - after a disastrous fire which completely destroyed it in 1897. Today, as well as the affairs of local government, the Town Hall is used for concerts, receptions, exhibitions and the like- and you can even get married here! The ornate interior is well worth viewing. The City Council meet in a grand chamber on the first floor which had to be rebuilt by the prolific local architect Thomas Lockwood (possibly best remembered as the designer of the Grosvenor Museum and the much-photographed ornate buildings at the Cross) - after a disastrous fire which completely destroyed it in 1897. Today, as well as the affairs of local government, the Town Hall is used for concerts, receptions, exhibitions and the like- and you can even get married here! The ornate interior is well worth viewing.
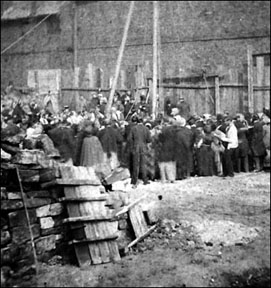 A major programme of restoration was embarked upon in early Summer 2008 and, for many months, the exterior was shrouded in a great mass of scaffolding. The stonework was cleaned and pointed and guttering and roofs repaired, and, now the scaffolding has been removed, this handsome building is looking better than it has done in years. A major programme of restoration was embarked upon in early Summer 2008 and, for many months, the exterior was shrouded in a great mass of scaffolding. The stonework was cleaned and pointed and guttering and roofs repaired, and, now the scaffolding has been removed, this handsome building is looking better than it has done in years.
Two stunning
panoramic movies of the interior of Chester Town Hall may, along with much else, be seen at the excellent Chester 360°.
Right: a rare image of the laying of the Town Hall foundation stone in October 1865.
Chester's main police station was situated on the Town Hall's ground floor until 1967, when its replacement was opened on a prime site opposite the Castle. (This huge and unsightly structure was thankfully demolished in 2006- you can see some pictures and learn a little about it in our chapter about the Roodee). The old police station's cells still exist, however; in April 1966, the infamous moors murderers, Ian Brady and Myra Hindley were held here before facing trial at the Chester Assizes in the Castle. Whether connected or not, some have claimed to have felt an 'evil presence' about the old cells; lights are said to switch on and off for no reasson and a mysterious 'figure in brown' has occassionally be seen wandering about...
Since Chester Police relocated to their new HQ, out of the city centre in Blacon, (the County police moved too, to a new HQ in Winsford) a small station has been re-established in its original location, accessible from the Princess Street side of the Town Hall.
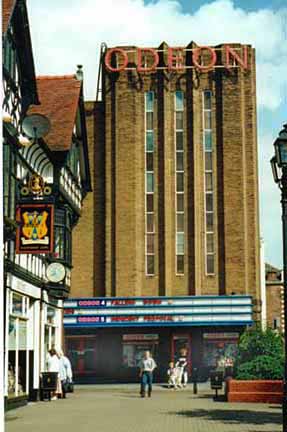 At
the
north
end
of
the
square stands
the
handsome
1936
Art
Deco Odeon
Cinema by
Harry
Weedon-
one
of
numerous
provincial
'picture
palaces'
designed
by
him.
Most
Odeons
of
the
period
were
faced
with
ceramic
tiles,
but, in keeping with the surrounding architecture,
a
more
traditional
red
brick
facing was
used
on just two, here
in
Chester and at its sister house, which it closely resembles, in the lovely city of York.
The
upstairs
foyer
housed
an
interesting
display
of
Roman
and
medieval
artifacts
discovered
during
its At
the
north
end
of
the
square stands
the
handsome
1936
Art
Deco Odeon
Cinema by
Harry
Weedon-
one
of
numerous
provincial
'picture
palaces'
designed
by
him.
Most
Odeons
of
the
period
were
faced
with
ceramic
tiles,
but, in keeping with the surrounding architecture,
a
more
traditional
red
brick
facing was
used
on just two, here
in
Chester and at its sister house, which it closely resembles, in the lovely city of York.
The
upstairs
foyer
housed
an
interesting
display
of
Roman
and
medieval
artifacts
discovered
during
its
A few years ago, the owners of this, the very last of our once-numerous city centre picture palaces, declared it to be no longer profitable and- to the distress of Chester's people, sold it to a developer. Unlike York, where their Odeon was rapidly acquired by their council and re-opened as a cinema- the new owners declared their intention in converting ours into a nightclub of all things. By a couple of years later, October 2009- and despite the continuing demand of local people for the building to be re-opened, nothing had been achieved, save for our councillors' wise decision to refuse permission for the nightclub and its subsequent dropping by the owners and the addition of some jolly posters advertising 'Petal Power: Chester in Bloom', 'The Northgate Quarter' and suchlike ironies being stuck onto its decaying facade.
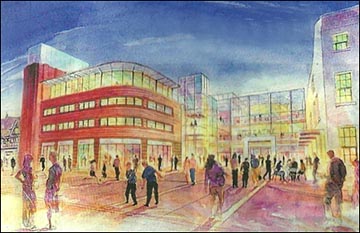 Eventually, in September 2011, the building was finally re-acquired by the local authority and soon after it was announced that it will indeed become the home of Chester's new theatre. Whether there will also be room for a cinema as well is currently unknown. Eventually, in September 2011, the building was finally re-acquired by the local authority and soon after it was announced that it will indeed become the home of Chester's new theatre. Whether there will also be room for a cinema as well is currently unknown.
On the right we see one of the 'artist's impressions' of the completed project that appeared in the ages of the local press around this time. On the far right is the 18th century Folliot House and the space between it and the Odeon proper, currently occupied by a mundane bookmaker's premises, has been replaced by a large glass structure.
In the 1990s and the coming of pedestrianisation to most of Chester city centre, there was a spirited debate regarding Northgate Street, which was not at that time pedestrianised despite many people believing it should have been. Two decades later with the advent of the One City Plan for Chester's future development, the debate has reared its head once again
and the majority of the area's traders and residents have joined together to demand that this lovely and historic thoroughfare should also enjoy the numerous, proven benefits of being traffic-free. Despite traffic and other authorities unsurprisingly claiming that such would be impossible, the above illustration clearly shows people relaxing in what appears to be a pleasant, car-free plaza! So who knows. Watch this space for news...
Find out more of our splendid and much-missed Odeon and of its future in our History of the Cinema in Chester.
On the right we see a rare photograph of the 18th century Northgate House which was demolished to make way for the Odeon. It once offered lodging to the judges presiding over the Chester Assizes at the Castle. It may be seen again in several old pictures of Chester's former town hall, The Exchange..
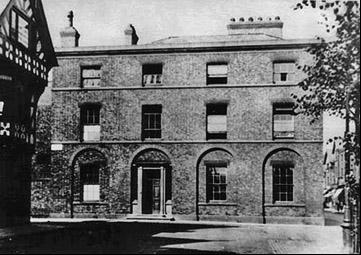 Across Northgate Street from the Odeon, the ground floors of the buildings between the Little Abbey Gateway (see below) and the Northgate are all converted into shops but, looking up (which few people do), it is evident that the southern range were once gracious Georgian mansions housing affluent families. The spout head on the one nearest to the gateway bears the date 1749. Another, nearer to the gate- and the location of the author's studio and gallery, The Handel's Court Gallery, says 1799. Across Northgate Street from the Odeon, the ground floors of the buildings between the Little Abbey Gateway (see below) and the Northgate are all converted into shops but, looking up (which few people do), it is evident that the southern range were once gracious Georgian mansions housing affluent families. The spout head on the one nearest to the gateway bears the date 1749. Another, nearer to the gate- and the location of the author's studio and gallery, The Handel's Court Gallery, says 1799.
Opposite the Town Hall may be observed a great, weathered sandstone archway giving access to the elegant Abbey Square. This is the 14th century Abbey Gateway with once gave access to the precincts of Chester Abbey but now to the elegant Abbey Square, which was developed here, "in the London fashion" in the 18th century. learn more about the Gateway and Abbey Square here. Visit also our gallery of pictures of the Gateways.
Across from these, and a
little
further
along
the
square
is
the
elaborately-moulded
terracotta
and
red
brick
facade
of Chester
Library which
moved
here
from
its
now-demolished original
home
in
St. John
Street.
It
had
been
built
in
1913
to
a
design
by the Scottish architect Philip
H Lockwood for
the
Westminster
Coach
and
Motor
Car
Works,
serving
as
a
coachbuilders
and
motor
showroom.
From
1973-79
it
housed
a
lively
arts
centre,
'The
Chester
Arts
&
Recreation
Trust'.
When
the
building
was
converted
to
house
the
library,
which
was
built
in
1981-4,
retaining
the
original
facade,
a
replacement
for
the
arts
centre
was
promised
but
never
materialised
and,
three decades
later,
studio
and
gallery
facilities
are
still
sorely
needed
by
Chester's
community
of
creative
artists.
You
may
be
interested
in these pictures
of
the
changing
face
of
the
Chester
Market
Hall
and this traffic-free
view
of
the
square
as
it
appeared
at
the
start
of
the
20th
century...
In
April
1998,
we
heard
the
first
of
a
city
council
plan
to
"Improve
the
layout
and
appearance
of
Town
Hall
Square
and
its
surroundings"
and
three
years
later,
during
the
Summer
of
2001,
news
started
to
appear
in
earnest
about
their
radical
redevelopment
proposals
in
partnership
with
a
company
called London
&
Amsterdam
Developments for
the
entire
area
between
here
and
the
Inner
Ring
Road.
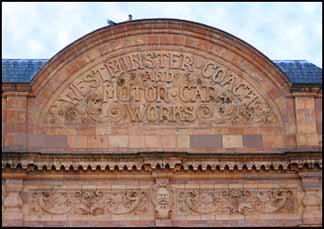 Information
about
the
so-called Northgate
Development
Proposals and their sponsors ING having
grown
considerably,
we
have
now
given
them
their
own
here(which is sorely in need of an update! Enough to say that, as of this update of November 2011, nothing has been built and the land has been laid out as a temporary park). Information
about
the
so-called Northgate
Development
Proposals and their sponsors ING having
grown
considerably,
we
have
now
given
them
their
own
here(which is sorely in need of an update! Enough to say that, as of this update of November 2011, nothing has been built and the land has been laid out as a temporary park).
One
much-discussed
change that has taken
place
in
Northgate
Street,
however,
was
the
addition,
in March
2001,
of
a
contra-flow cycle
lane running
from
the
Odeon
to
the
Northgate
in
order
to
allow
cyclists
to
exit
the
city
centre
against
the
flow
of
one-way
traffic
in
a
northerly
Upon introduction,
the
scheme
produced
a
storm
of
criticism
from
local motorists,
traders,
councillors
and
even the
police,
who
declared
that
the
lane
would
prove
an
obstruction
to
delivery
vehicles
and
actually
be dangerous to
those
cyclists
foolish
enough
to
use
it.
The
police
claimed
it
posed "an
unacceptably
high
risk"
and
one
councillor,
Neil
Fitton,
branded
it
"irresponsible"
and
feared
cyclists
would
be
forced
into
the
path
of
oncoming
traffic.
The
road
is
currently
used
by
around
4,000
vehicles
per
day,
mostly
slow-moving
but
including
a
number
of
large
delivery
vehicles.
Only
time
will
tell.
This
writer
uses
the
lane
often
and
encounters
no
problems
at
all.
The
lane
is
hardly
attractive
but
seems
well
planned
and
allows
ample
room
for
all
responsible
users
of
the
street.
The
scheme
was evaluated
over its first
12
months
but has now
become
a
permament
feature
of
the old Via Decumana..
A brief history of the Bluecoat (updated August 2014)
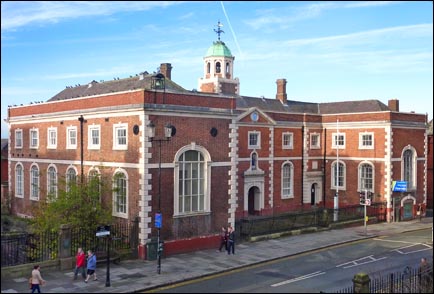 Back
atop
the
Northgate
and
standing
with
our
backs
to
the
city,
across
the
spectacular
canal
cutting
we
see
on
our
left
the Bluecoat
School,
the
first
charity
school
built
outside
London
by
the Society
for
the
Promotion
of
Christian
Knowledge.(The
SPCK
still
exists
today
of
course,
and
until recently maintained
a
bookshop
in
nearby
St. Werburgh
Street). Back
atop
the
Northgate
and
standing
with
our
backs
to
the
city,
across
the
spectacular
canal
cutting
we
see
on
our
left
the Bluecoat
School,
the
first
charity
school
built
outside
London
by
the Society
for
the
Promotion
of
Christian
Knowledge.(The
SPCK
still
exists
today
of
course,
and
until recently maintained
a
bookshop
in
nearby
St. Werburgh
Street).
Architectural
critic
and
author Nikolas
Pevsner was
rather
unkind
about
the
building:
"It
has
all
the
usual
ingredients,
but
somehow
the
composition
seems
lame".
We
find
it
difficult
to
agree
with
him,
and
here
is
a
photograph
of
the
Bluecoat
looking
gorgeous
in
the
Winter
sunshine.
It
is
interesting
to
compare
it
with
the
very
similar
Bluecoat
building
in Liverpool,
which
now
serves
as
an
excellent
arts
centre-
sadly
an
unknown concept
here
in
Chester.
Behind
the
Bluecoat,
and
reached
by
way
of
its
main
entrance,
are
a
charming
group
of almshouses built
around
a
central
courtyard- of which more later.
They
were
also
rebuilt
in
1854,
but
are
historically
linked
to
a
much
older
institution
that
formerly
stood
here,
the Hospital
of
St John
the
Baptist, the Sigillum Hospitalis Sancti Iohannus Baptiste Cestrie,
founded
around the year 1190 by
Randal Blundeville,
Earl of Chester and Richmond and Duke of Brittany.
He gave the site in free alms and free of all services except the reception and care of the poor and ordered that the brothers of the hospital who travelled through Cheshire preaching and collecting alms should be honourably treated. The Earl's grant was made to the Virgin and All Saints but within a few years the hospital had acquired its dedication to St. John the Baptist and was usually known as the Hospital of St. John without the North Gate.
In the 13th century the hospital community, apart from the poor and the sick, evidently consisted of a prior, brethren, and lay servants living under religious rule.
Around 1240 the brethren were given permission to build a chapel "beyond the Foregate" (actually the Northgate) and within the precincts of the hospital, known
as
St. John
Without
the
Northgate or
Little
St. John
to
distinguish
it
from St. John's
Church located
outside
the
SE
corner
of
the
city
walls
close
to
the
Roman amphitheatre.
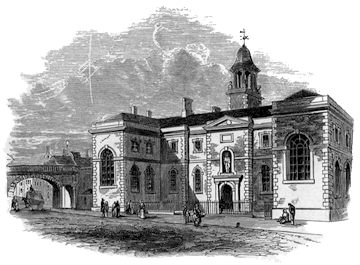 The extensive privileges given to the hospital by Ranulph III were a potential cause of conflict and early in its history arrangements were made to protect the interests of the existing churches in Chester. It was agreed between the brethren of the hospital and the Abbot of Chester Abbey that all servants of the hospital wearing secular clothes, apart from the gardener, the porter (claviger), the Prior's groom, and the woman who attended the sick, were to pay tithes and offerings to the mother church of St. Werburgh, as were those staying in the hospital and wearing secular clothes. Any servants engaging in trade were also to pay tithes and offerings to the mother church. Strangers and travellers, however, were allowed to receive the Sacraments and make offerings at the hospital church. A similar agreement concerning burial rights was reached in the early 13th century with the Abbot and Convent of St. Werburgh's and the Dean of St. John's. The brethren of the hospital were allowed to have a graveyard to bury the poor who died there and also men and women in confraternity with the hospital who had worn its habit in good health and for at least eight days. The extensive privileges given to the hospital by Ranulph III were a potential cause of conflict and early in its history arrangements were made to protect the interests of the existing churches in Chester. It was agreed between the brethren of the hospital and the Abbot of Chester Abbey that all servants of the hospital wearing secular clothes, apart from the gardener, the porter (claviger), the Prior's groom, and the woman who attended the sick, were to pay tithes and offerings to the mother church of St. Werburgh, as were those staying in the hospital and wearing secular clothes. Any servants engaging in trade were also to pay tithes and offerings to the mother church. Strangers and travellers, however, were allowed to receive the Sacraments and make offerings at the hospital church. A similar agreement concerning burial rights was reached in the early 13th century with the Abbot and Convent of St. Werburgh's and the Dean of St. John's. The brethren of the hospital were allowed to have a graveyard to bury the poor who died there and also men and women in confraternity with the hospital who had worn its habit in good health and for at least eight days.
Besides granting the site of the hospital and taking it under his special protection, Ranulph Ill agreed to maintain three beds for the poor and infirm at the rate of one penny a day in alms for each pauper; these alms of £4 11s a year were continued by the Crown after 1237 and were still being paid in the 16th century.
By the early 14th century the hospital had endowments worth £33 4s 10p a year. Members of the leading families of Chester made gifts to the hospital. However, much of the property lying outside Chester was alienated in return for small rent charges, doubtless for reasons of convenience. An inquiry in 1316 found that this short sighted policy had been carried out by successive priors and, in 1311 the master, William de Bache, was said to "have so impoverished the hospital as to impair its work of mercy and hospitality" and was removed from office.
A succession of inquisitions held between 1311 and 1341 revealed that the administration of the hospital had undergone a transformation similar to that of other hospitals at the period and was controlled by a master rather than a prior and chapter of brethren. Three chaplains celebrated there daily- two in the church and one in the hospital before the feeble and infirm inmates.
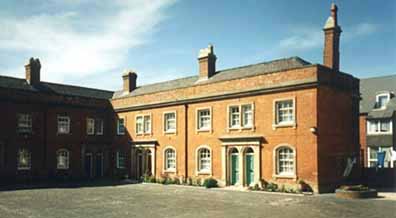 The hospital was to take in as many poor and sick as possible but thirteen beds were to be kept ready for the
housing
of
"thirteen
poore
and sillie citizens,
whereof
each
shall
have
for
daily
allowance
a
loaf
of
bread,
a
dish
of
pottage,
half
a
gallon
of
competent
ale
and
a
piece
of
fish
or
flesh,
as
the
day
shall
require". The hospital was to take in as many poor and sick as possible but thirteen beds were to be kept ready for the
housing
of
"thirteen
poore
and sillie citizens,
whereof
each
shall
have
for
daily
allowance
a
loaf
of
bread,
a
dish
of
pottage,
half
a
gallon
of
competent
ale
and
a
piece
of
fish
or
flesh,
as
the
day
shall
require".
In 1316 the hospital was unwisely transferred to the guardianship of Birkenhead Priory, which impoverished by the cost of providing hospitality to travellers crossing the River Mersey to Liverpool. The priory took over the responsibility of maintaining the services and almsgiving of the hospital on inadequate and diminished resources and the annual revenues of the hospital declined.
Right: some of the almshouses still in use behind the old Bluecoat School
Then, in June 1341 the Black Prince took the hospital with its estates into his own hands and an inquiry was ordered into its government. Before the inquiry was held the custody of the hospital, which was reported to be "burdened with heavy charges and suffering from misrule", was given to a royal clerk. The inquiry found that the church, chapel, and hospital buildings were not adequately roofed and that two large houses had collapsed from age and lack of repair.
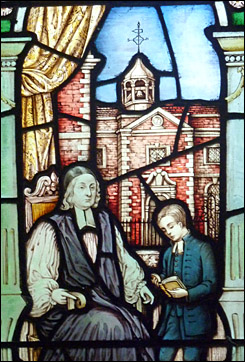 In the later Middle Ages most of the masters must have been non-resident with livings and official duties elsewhere and it became the practice of such masters to appoint chaplains to administer the hospital for them. In 1414 Henry V confirmed the privileges of the hospital: its tenants enjoyed freedom from jury service and suit of court in the city and county and freedom from local tolls and taxes. Nevertheless, the hospital remained impoverished and was exempted from taxation in the later 15th century. In the later Middle Ages most of the masters must have been non-resident with livings and official duties elsewhere and it became the practice of such masters to appoint chaplains to administer the hospital for them. In 1414 Henry V confirmed the privileges of the hospital: its tenants enjoyed freedom from jury service and suit of court in the city and county and freedom from local tolls and taxes. Nevertheless, the hospital remained impoverished and was exempted from taxation in the later 15th century.
There were complaints from the city authorities in the 1520s that, in the absence of the master, the hospital's constitution was not being properly observed and, in particular, "foreign people" were being given places.
Left: Bishop Stratford and the Bluecoat in a stained glass window in the cloisters of Chester Cathedral
The role of the hospital in housing the infirm poor of the city of Chester doubtless saved it from dissolution under the Henry VIII's Act of 1547 and the commissioners who visited Chester in May 1553 to list church goods found "nothing worth selling".
In the latter half of the 16th century many of the hospital's lands were leased out for very long periods by a succession of unscrupulous masters and in 1601 a commission was appointed to visit and reform the hospital. They found that the master, Richard Young, had not visited the hospital for over three years as he had been imprisoned for debt in Chester Castle. He was immediately removed from the office of master.
In February 1644 all the stone buildings of the hospital and chapel and the surrounding wall were demolished so
as
not
to
provide
cover to the
Parliamentary
forces
then
besieging
the
city. No trace is left of the original hospital church or other buildings and nothing, sadly, is known of their appearance.
But
for
the
Civil
War-
and
allowing
for
the
philistinism
of
modern
developers-
Chester
would
doubtless
today
be
blessed
with
considerably
more
ancient buildings
outside
the
Walls,
as
may
be
plainly
seen
by
the
melancholy
account
written
after
the
siege
by Randle
Holme
III.
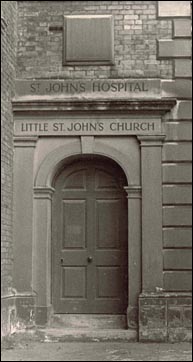 In June 1658 Oliver Cromwell granted the site and the lands of the hospital and the office of keeper or warden to the town corporation. The mayor was to act as warden and use the revenues to relieve the poor and rebuild the hospital. At the Restoration the corporation petitioned the Crown for the continuation of the arrangement to relieve the increasingly numerous poor in the city but the wardenship was granted for life to Colonel Roger Whitley who is said to have rebuilt the hospital. In 1685 the corporation secured the reversion of the wardenship with all the hospital lands but, although Whitley died in 1697, the corporation did not obtain the hospital seal and records until 1703. In June 1658 Oliver Cromwell granted the site and the lands of the hospital and the office of keeper or warden to the town corporation. The mayor was to act as warden and use the revenues to relieve the poor and rebuild the hospital. At the Restoration the corporation petitioned the Crown for the continuation of the arrangement to relieve the increasingly numerous poor in the city but the wardenship was granted for life to Colonel Roger Whitley who is said to have rebuilt the hospital. In 1685 the corporation secured the reversion of the wardenship with all the hospital lands but, although Whitley died in 1697, the corporation did not obtain the hospital seal and records until 1703.
In 1717 fine new buildings were erected on the site including the Bluecoat Charity School facing Northgate Street. The public subscription towards its erection had actually commenced some years earlier, in 1700 under the auspices of Dr. Nicholas Stratford, who was Bishop of Chester 1689-1707. He had
been
dead
for
ten
years
when
the
the
school
was
eventually
built.
The
25
boys
attending
the
school
as
boarders
were
clothed
in
blue
and
educated
at
the
expense
of
the
charity
and
120
others,
known
as Green
Caps were
taught
there
as
day-scholars.
A new chapel was built in
the
southern
wing- closest to the Northgate- commemorated
today by
the
little
cross
and
bell
which
still
exist
on
its
roof.
One surprising aspect of the training of the young men at the Bluecoat School is discussed in the following extract from a letter from a Mr. Samuel Derrick, Master of the Ceremonies at Bath, "to the Right Hon. Lord Southwell, Chester, July 17,1760”...
“Your worship is so well acquainted with the city of Chester, that it would be ridiculous in me to give you any account; yet in this ancient city, there is an article, my lord, which you will permit me to mention, as it may probably have escaped your notice: it is a charity-school absolutely appropriated io the education of jockeys.
The truth of the matter is this: there is a charity-school without the North- gate, well-endowed, having a large fund, intended by the donor to be laid out in putting the children here educated, at a certain age, to trades. Some years ago it was usual to bind them out to the tradesmen and artificers of Chester; and consequently, when out of their time they were admitted freemen, and had a right to vote in the election of members to represent the town in Parliament; but it having often happened that many of them were too honest, or too obstinate, to receive directions in that material point from any superior but their own consciences, the practice of making them saucy rebellious tradesmen has been discontinued, and they are put out to horse-hirers and jockeys, not free of the city. This account I had from an old ill-natured fellow, who hates all mankind, and fattens on scandal, sarcasm, and ridicule”.
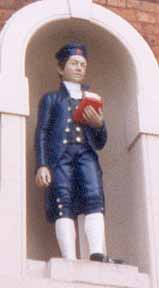 Around the same time that the school was founded, to its rear were raised six single storeyed almshouses. The almswomen, or "chapel-yard widows", were supported from the revenues of the hospital lands but the bulk of the considerable income of the hospital was diverted by the corporation for other purposes. Indeed, in 1835 it came to light that the corporation had grossly mismanaged the property- only £85 of the annual income of £600 was applied to the purposes of the hospital- including the repair of the buildings, the stipend of a chaplain, and small allowances to the inmates. An action alleging misappropriation of funds was brought against the corporation in Chancery. Around the same time that the school was founded, to its rear were raised six single storeyed almshouses. The almswomen, or "chapel-yard widows", were supported from the revenues of the hospital lands but the bulk of the considerable income of the hospital was diverted by the corporation for other purposes. Indeed, in 1835 it came to light that the corporation had grossly mismanaged the property- only £85 of the annual income of £600 was applied to the purposes of the hospital- including the repair of the buildings, the stipend of a chaplain, and small allowances to the inmates. An action alleging misappropriation of funds was brought against the corporation in Chancery.
In 1836 the Lord Chancellor ordered the appointment of a body of independent trustees to administer the hospital estates, a move which the corporation opposed until 1848. The almshouses have since that time been administered by trustees under successive schemes of management. A scheme of 1891, still in operation in 1926, provided for the support in the almshouses, with the assistance of a chaplain and a beadle, of thirteen poor of either sex and over 50 years of age who had been reduced by misfortune from better circumstances. The numbers and qualifications were thus similar to those found in the 14th century.
The Chester Infirmary was founded here during the second half of the eighteenth century at a time that saw a new era on many signs of social conscience and philanthropic ventures in its contribution to the poor. The infirmary was founded as a charitable institution for the treatment of the sick poor, largely owing to a bequest of £300 from Dr Stratford in 1753. It was housed in an unoccupied part of the upper floor of the Blue Coat School. At a meeting in June 1755, it was decided that part of the school should be fitted up on a temporary basis until the completion of a fine new building on the other side of the city close to the Roodee (a building that survives to this day, albeit converted into luxury apartments). The infirmary was support by subscriptions and donations. The first patient was one William Thomson of St. Mary's Parish, who was admitted with a wounded hand on November 11th 1755.
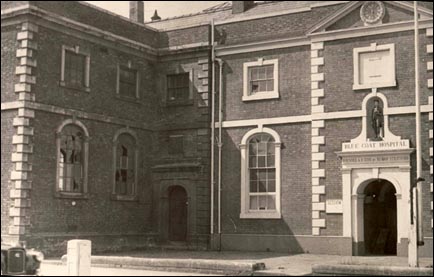 The
Bluecoat
School
was
restored and the almshouses rebuilt
in
1854,
at
which
time
various
Roman
roof
tiles
and
bronze
articles
were
found.
The
recently-repainted
figure
of
a
Bluecoat
boy
visible
in
a
niche
on
the
front
of
the
building
(illustrated above) was
also
added
at
this
time.
The
model
for
this
statue
was
one John
Coppack,
who
was
14
years
old
at
the
time.
After
leaving
the
Bluecoat
School,
he
went
to
work
for
the
Shropshire
Union
Canal
Company,
lived
in
Garden
Lane
(just
round
the
corner)-
and
became
the
father
of
14
children! The
Bluecoat
School
was
restored and the almshouses rebuilt
in
1854,
at
which
time
various
Roman
roof
tiles
and
bronze
articles
were
found.
The
recently-repainted
figure
of
a
Bluecoat
boy
visible
in
a
niche
on
the
front
of
the
building
(illustrated above) was
also
added
at
this
time.
The
model
for
this
statue
was
one John
Coppack,
who
was
14
years
old
at
the
time.
After
leaving
the
Bluecoat
School,
he
went
to
work
for
the
Shropshire
Union
Canal
Company,
lived
in
Garden
Lane
(just
round
the
corner)-
and
became
the
father
of
14
children!
The
school
finally
closed
in
1949
and rather fell into decline, as the old photograph on the right shows; missing its railings and with its windows broken. Since
when
the
buildings
have
been
used
for
a
variety
of
purposes,
such
as
retail
and
office
premises,
adult
education
and
a
youth
club.
In
September
1996,
it
became
the
new
home
of
the
history
department
of
the University of Chester.
Various
lecture
rooms
were
created
from
the
former
dormitories
and
headmaster's
study,
the
old
chapel
became
the
reception
area
and
the
former
schoolroom
was
used
by
the
city's
archaeologists. In early 2003, the Bluecoat's basement
was converted to house a new employment and 'enterprise' centre.
In April 2006, a brand new almshouse- the first to be built since the mid-19th century- was opened in the square behind the Bluecoat. Watched by its first tenant, Mary Pritchard, the formal opening of the new one-bedroom self-contained property was carried out by the Lord Mayor and the Chairman of the body that today administers the almshouses, the Chester Municipal Charities.
All of these enterprises eventually moved out and the building sat unused until early 2014, when a radical programme of restoration took place to prepare it to become The Bluecoat Centre for Charities and Voluntary Organisations. Chester Municipal Charities already owned the northern wing but they purchased the rest from the Bluecoat Foundation to prepare a place for such worthy causes as the Citizen's Advice Bureau and Chester Community Action, both of whom had been occupying cramped officed in the once-grand Folliott House, further down Northgate Street. The new Bluecoat Centre will provide a much-need 'one-stop shop' for advice services in the city as well as providing training suites and meeting rooms available for hire to groups not based in the building.
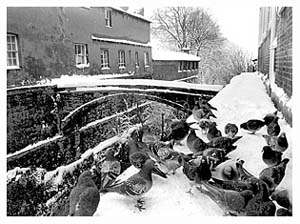 Opposite
the
Bluecoat
formerly
stood
a Bridewell or House
of
Correction where 'petty'
crimes were
punished
by
confinement
and
hard
labour. It seems also to have served as a sort of workhouse; in 1685, Ann Mynshull left in her will "rents for the maintainance of poor freemen's children at work in a house called the House of Correction standinge neare unto the Northgate". Opposite
the
Bluecoat
formerly
stood
a Bridewell or House
of
Correction where 'petty'
crimes were
punished
by
confinement
and
hard
labour. It seems also to have served as a sort of workhouse; in 1685, Ann Mynshull left in her will "rents for the maintainance of poor freemen's children at work in a house called the House of Correction standinge neare unto the Northgate".
Crossing
the
canal
between
the
Bluecoat
and
the
wall
of
the
former
toll house
outside
the
Northgate,
you
can
see
a
dangerous-looking
stone
footbridge-
illustrated
here-
known
as
the Bridge
of
Sighs. This
was
built
by Joseph
Turner (who
was
also
the
architect
of
the Bridgegate and
the Watergate)
in
July
1793
for
the
sum
of £20
in
order
to
prevent
the
many,
often
successful,
attempts
to
rescue
condemned
prisoners
in
the
Northgate
Gaol
when
they
crossed
the
canal
cutting
to
the
chapel
of
Little
St. John
and
the
'apartment
made
for
prisoners'
to
receive
the
last
rites
of
the
church
before
their
execution.
For
a
while
after
the
cutting
was
made,
these
services
were
held
within
the
gaol
itself,
but
when
the
over-fastidious
chaplain
protested
at
having
to
hold
services
there,
it
was
another factor that brought about the erection
of the
the
bridge.
That
it
would
also
serve
as
a
buttress
to
hold
apart
the
sides
of
the
deep
cutting
doubtless
made
the
money
easier
to
raise.
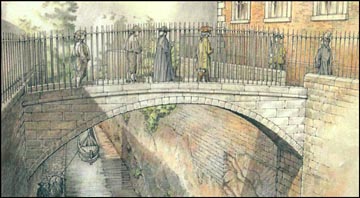 As may be seen in this artist's impression of the bridge when it was in use, it
was
formerly
equiped
with
iron
railings
on
either
side
to
prevent
suicidal
escape attempts
into
the
deep chasm
below. These, in common with many of those throughout the Kingdom-
including the author's home- were
taken
away to be recycled into munitions
during
both
World
Wars. As may be seen in this artist's impression of the bridge when it was in use, it
was
formerly
equiped
with
iron
railings
on
either
side
to
prevent
suicidal
escape attempts
into
the
deep chasm
below. These, in common with many of those throughout the Kingdom-
including the author's home- were
taken
away to be recycled into munitions
during
both
World
Wars.
Though
the
chapel
and
the
dreadful
prison
are
long
gone,
the
Bridge
of
Sighs
remains-
despite
the
city
authorities
ordering
its
removal
in
1821-
accessible
now
only
to
the
pigeons,
a
source
of
great
fascination
for visitors to
this
day.
The long, low building on the left of our photograph- (and seen again below) to which the bridge attaches but, curiously, allows no access, is today a private residence but once served as a school- reader Charles Jones wrote to tell us that it was run by a Miss Smith and that his mother Dorothy, born in 1919, had studied there. Before that, it served as a toll house from where monies were collected from those entering the town to conduct business and attend the fairs and markets. These tolls, known as murage, were used specifically for the upkeep of the City Walls.
The tale is told that once, a farmer coming in from the countryside with a great load of hay, refused to pay the demanded money and so the toll collector attempted to remove the bridle from his horse in lieu of payment. His rough handling of the beast caused it to rear up and bolt down Northgate Street, shedding the load, scattering people and causing all manner of damage. It is said that the collecting of tolls ceased from this time. On the left we see a rare survivor, one of the tickets issued by the toll collector at the 'Northgate Machine', one Mr Pate, in 1824.
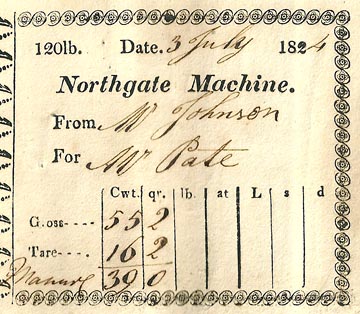 •
We will be further discussing both the murage of the past and recent concern over the present condition of Chester's venerable walls when we shortly reach our North Wall chapter.. •
We will be further discussing both the murage of the past and recent concern over the present condition of Chester's venerable walls when we shortly reach our North Wall chapter..
Standing
upon
the
Northgate, looking
away
from
the
town,
on
our
right
is
a large and
ornate
Victorian
pub,
the Bull
&
Stirrup,
whose
interesting
name
recollects
the
presence
of
the
Cattle
Market
formerly
situated
on
the nearby, curiously-named Gorse
Stacks,
and
also
the
'stirrup
cup' -
or
'one
for
the
road'-
doubtless
frequently
enjoyed
by
the
market's
customers
before
departing
for
their
farms.
Directly opposite
this
is Canal
Street which,
if
followed,
would
take
you
downhill
to
the
Shropshire Union Canal
and
the
fascinating
area
around Tower
Wharf,
which
we
will
be
visiting
later
in
our
stroll.
Looking
ahead,
we
see
at
the
further
end
of
Upper
Northgate
Street
another
large
public
house,
the George
&
Dragon (illustrated below) at
which
point
the
road
divides-
the
right
branch
to
Eastham
and
Liverpool
and
the
left
to
Chester's
ancient
outlying
harbours
at Neston,
Dawpool, Parkgate and Meols on
the Wirral
Peninsula. Meols is of particular antiquity, trading as it did for centuries before the arrival of the Legions. It still exists today as a pleasant residential suburb but the venerable seaport is long lost beneath the waves.
This
road junction
certainly
existed
in
Roman
times-
and
probably
much
earlier-
and,
as
with
the
other
main
routes
leading
to
their
fortress,
the
rough-hewn
memorial
stones
of
a
Roman
cemetery
for centuries occupied
each
side
of
the
road. 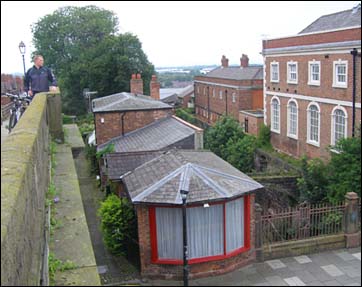 Later, the
site
of
the
modern pub
was
occupied
by
a
church
dedicated
to St. Thomas Becket,
shown
on
Daniel
King's
plan
of
Chester
c.1620.
It
was
converted
into
a
private
house
by
Richard
Dutton,
who
was
Mayor
in
1627,
and
was
afterwards
known
as Jolly's
Hall.
In
1645,
during
the
Civil
War,
it
shared
the
fate
of
most
of
the
other
buildings
standing
outside
the
City
Walls,
being
either
burned
by
the
besiegers
or
demolished
by
the
townspeople
themselves
so
as
not
to
afford
shelter
to
Parliamentary
snipers.
It
is
mentioned
by
Randle
Holme
III
in
his
moving description of
the
devastation
inflicted
upon
the
city
at
that
time: Later, the
site
of
the
modern pub
was
occupied
by
a
church
dedicated
to St. Thomas Becket,
shown
on
Daniel
King's
plan
of
Chester
c.1620.
It
was
converted
into
a
private
house
by
Richard
Dutton,
who
was
Mayor
in
1627,
and
was
afterwards
known
as Jolly's
Hall.
In
1645,
during
the
Civil
War,
it
shared
the
fate
of
most
of
the
other
buildings
standing
outside
the
City
Walls,
being
either
burned
by
the
besiegers
or
demolished
by
the
townspeople
themselves
so
as
not
to
afford
shelter
to
Parliamentary
snipers.
It
is
mentioned
by
Randle
Holme
III
in
his
moving description of
the
devastation
inflicted
upon
the
city
at
that
time:
"Without
the
Northgate,
from
the
said
gate
to
the
last
house,
Mr.
Duttons (Jollye's
Hall),
all
burned
and
consumed
to
the
ground,
with
all
the
lanes
to
the
same,
with
the
Chappelle
of
Little
St. John,
not
to
be
found..."
Right: standing atop the Northgate, we see the curious little house where tolls were once collected upon goods entering the city. Behind it, the Bridge of Sighs may jst be seen crossing the deep chasm in which the Shropshire Union Canal flows. On the right may be seen the Bluecoat with its almshouses standing behind. Photographed by the author in 2008.
However,
at
least
part
of
it
must
have
survived,
as
the
1795
Chester
Directory
mentions
the
old
church "being
used
as
a
barn".
Later still,
the
site
was
occupied
by
John
Fletcher's
large
mansion,
"Surmounted
by
a
glass
cupola,
forming
an
excellent
observatory."
Our photograph shows
the
fine, timber and brick-built George
and
Dragon, newly built by the Birkenhead Brewery Company in the 1930s, but it looks much the same today and is well worth examining, being rich with decorative carvings, leaded lights and heavy oak doors.
With
such
a
colourful history,
it
is
not
surprising
that this
is
yet
another
Chester
pub
with
a
reputation
for
being haunted.
The
etherial
occupant
is
known
to
the
staff
as
'George'
(a name shared in common with many of Chester's pub ghosts) and
one
of
them
told
us
he
commonly
made
his
presence
known
at
the
end
of
the
night
when
they
were
cleaning
up- "He
really
hates
the
vacuum
cleaner!"
'George' may actually have been around for quite some time, as legend has it that it is the ghost of a Roman soldier who paces the pub. We may ask why he should eternally revisit this particular spot? Chester was, of course, a fortress town filled once with such men, but the site of the George & Dragon is outside the Porta Decumana, or North Gate and was utilised as a burial ground. As the practical Romans, not wishing to waste space within the fortress, always laid their dead to rest outside the defensive walls, this upper part of Parkgate Road would once have been lined with elaborate memorials to depated citizens and servicemen.
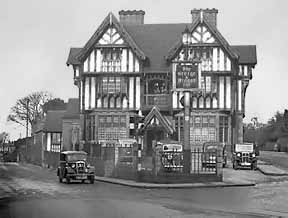 Our particular Roman soldier is said to have fallen in love with a beautiful Welsh girl. While he should have been on sentry duty at the Decumana Gate, he was in the habit of slipping off beyond the walls to meet his love. This young lady was not what she seemed however, and one night, while she kept the sentry occupied, a raiding party led by her brothers gained entry into the garrison, massacring many of its complement of soldiers who were sleeping in their beds. Our particular Roman soldier is said to have fallen in love with a beautiful Welsh girl. While he should have been on sentry duty at the Decumana Gate, he was in the habit of slipping off beyond the walls to meet his love. This young lady was not what she seemed however, and one night, while she kept the sentry occupied, a raiding party led by her brothers gained entry into the garrison, massacring many of its complement of soldiers who were sleeping in their beds.
The hapless soldier would have certainly been executed after such dereliction of duty. For this transgression of the strict Roman code of honour and obedience there would have been no mercy. The unfortunate man perhaps even took his own life out of remorse, and his ghost is now said to pass backwards and forwards through the walls of the George & Dragon, never seen, only heard, forever pacing, to this day. As an honourable burial would not have been afforded him, perhaps the soldier seeks his rest at the site of the former cemetery. Could he be seeking his murdered comrades to ask their forgiveness? Whatever the reason for his wanderings, he remains "the lost legionary".
(Until the 1960s, across town on the corner of Frodsham Street and Foregate Street stood for centuries the Bear's Paw Inn. Today, the site is occupied by a utilitarian structure which houses a branch of H. Samuels jewellers. Conversing with the staff recently, we were fascinated to discover that they were all familiar with a ghost of their own- also familiarly known as George, doubtless a long-standing habituee of the long-vanished pub, who just didn't want to go home at closing time!)
Of the
inns
of
Northgate
Street
it was once said that "they are as common as blackberries". We will be visiting some of them in
our next
chapter and here is a list of the many, many other Chester pubs that have sadly ceased to be over the years...
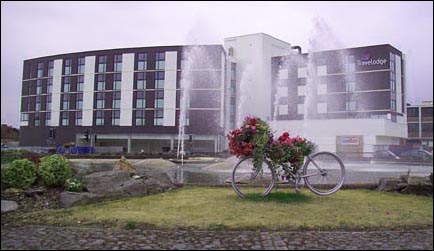 Of
more
recent
times,
the
view
beyond
the
Northgate
has
been
considerably
altered
by
the
construction
of
the Fountains
Roundabout as
part
of
the
1960s Inner
Ring Road scheme.
This
was
described
by
the
press
at
the
time
of
its
opening
in
1967
as "Chester's
most
notable
non-place"-
it
was
laid out
with
attractive lawns,
flowerbeds
and
fountains,
but
allowed
no
safe
pedestrian
access.
The eminent architectural critic Nikolas Pesvenor
commented,
"The
roundabout
with
its
well-intentioned
fountain
destroys
the
street
continuity,
and
indeed
the
town
scale". Of
more
recent
times,
the
view
beyond
the
Northgate
has
been
considerably
altered
by
the
construction
of
the Fountains
Roundabout as
part
of
the
1960s Inner
Ring Road scheme.
This
was
described
by
the
press
at
the
time
of
its
opening
in
1967
as "Chester's
most
notable
non-place"-
it
was
laid out
with
attractive lawns,
flowerbeds
and
fountains,
but
allowed
no
safe
pedestrian
access.
The eminent architectural critic Nikolas Pesvenor
commented,
"The
roundabout
with
its
well-intentioned
fountain
destroys
the
street
continuity,
and
indeed
the
town
scale".
Even
worse,
to
cross
the
busy
Ring Road,
one
is
forced
to
burrow
under
it
via
a
series
of
unpleasant
subways.
Many
local
people
felt
that,
after
thirty
years,
this
sorry
piece
of
town
planning
was
long
overdue
for
improvement
and, in fact,
a
couple
of
these
subways
have
already
been
filled
in
and
replaced
with
Pelican
crossings.
We often hear it said by Chester's current crop of planners and politicians that follies of this sort are a thing of the past, that lessons have been learned and that much more care is now taken when considering the nature of new architecture in our ancient and beautiful city. That said, let us finally draw your attention to this brand new addition to the landscape of Upper Northgate Street- a 160-bed Travelodge hotel, a vast, ugly and deeply inappropriate structure that, since emerging from its scaffolding in the Summer of 2011 has been soundly panned by Chester's shocked residents and visitors, few of whom (planners and politicians aside) had entertained the slightest suspicion that such a monstrosity was to be foisted upon their fair city, not a mention of it having been made in the local press or elsewhere. And who can blame them. What a ghastly blot.
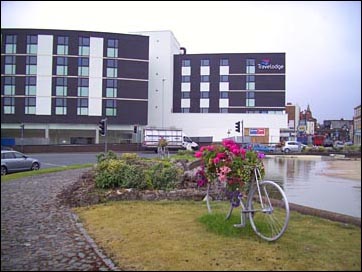 The architects, Manchester-based Stephenson-Bell, wrote of their brief (for client Rufus Estates) on their website- make of it what you will- "The site is an important ‘gateway’ to the northern entrance to the historic city, which demands a powerful design that is simultaneously sensitive to the historic neighbours. A limited material palette of black brick, render and glass is proposed as a modern interpretation of the ‘wattle and daub’ facades that typify many of Chester’s historic buildings". The architects, Manchester-based Stephenson-Bell, wrote of their brief (for client Rufus Estates) on their website- make of it what you will- "The site is an important ‘gateway’ to the northern entrance to the historic city, which demands a powerful design that is simultaneously sensitive to the historic neighbours. A limited material palette of black brick, render and glass is proposed as a modern interpretation of the ‘wattle and daub’ facades that typify many of Chester’s historic buildings".
You couldn't make it up.
Consider the words of the statesman, Prime Minister and local lad William Ewart Gladstone (1809-1898)- who was born in Liverpool and lived in Hawarden- "The manufacturer [and architect] whose daily thought is to cheapen his productions, endeavouring to dispense with all that can be spared, is under much temptation to decline letting beauty stand as an item in the account of the costs of production. So the pressure of economical law tells severely upon the finer elements of trade. And yet it may be argued that, in the case of the durability and solidity of articles, that which appears cheapest at first may not be cheapest in the long run… there seems to be a way by which the law of nature arrives at its revenge upon the short-sighted lust for cheapness. We begin, say, by finding beauty expensive. We decline to pay the artists for producing it. Their employment ceases; and they disappear. Presently we find that works reduced to utter baldness do not satisfy. We have to meet a demand for embellishment of some kind. But we have starved out the race who knew the laws and modes of its production. We substitute strength for flavour, quantity for quality; and we end by producing incongruous excrescences, or even hideous malformations, at a greater cost than would have sufficed for the nourishment among us of chaste and virgin art".
And also of Canadian architect and urban planner Arthur Erickson: "Today's developer is a poor substitute for the committed entrepreneur of the last century for whom the work of architecture represented a chance to celebrate the worth of his enterprise".
Within a mere two years, the hotel was deemed a failure and the building was taken over by Chester University to serve as a student hall of residence, which contains 160 en-suite rooms and opened in late September 2013. It has been re-named Sumner Hall after Bishop of Chester John Sumner, one of the University's founders in 1839, 174 years ago. From 1848 until his death in 1862, he served as Archbishop of Canterbury.
None of which makes the place anything less of a carbuncle. Ironically, in October 2013, a proposed student housing development just across the roundabout, on the site of a vile 1960s building next door to the Northgate Church, was refused on the grounds that it was too large..
But now
we'll
move
on
to
the
final
part
of
our
exploration
of
the
Northgate
Street
area: Inns
and
Brewers ...
Curiosities
from
Chester's
History
no. 2
|

 rominent
in
Chester's
Market
Square, and
seen here in a photograph taken on a snowy day in 1917,
is the Town
Hall,
which
was
built
in
1864-9
in
an interpretation of the
Gothic
style
of
the
late
13th
century
by William
Henry
Lynn (1829-1915) of
Belfast,
to
replace
the
17th
century Exchange which
stood
in
the
middle
of
the
square
before
burning
down
in
1862.
rominent
in
Chester's
Market
Square, and
seen here in a photograph taken on a snowy day in 1917,
is the Town
Hall,
which
was
built
in
1864-9
in
an interpretation of the
Gothic
style
of
the
late
13th
century
by William
Henry
Lynn (1829-1915) of
Belfast,
to
replace
the
17th
century Exchange which
stood
in
the
middle
of
the
square
before
burning
down
in
1862. Preparations for the royal visit were discussed at great length by the Corporation and, aware that the nation's eyes would be upon them, it was agreed that no cost was to be spared to make the event a success. Roads were dug up to lay gas pipes to provide the necessary extra illumination- the Prince was due to arrive as dusk fell- and three large viewing galleries with room for 2,500 spectators were erected in the Market Square. To preserve public order, an additional 500 police and 22 detectives were hired and fireworks for a grand display at the Roodee, Chester's ancient racecourse, were ordered. Houses and shops throughout the city were repainted and the Eastgate railings were painted bright blue tipped with gold.
Preparations for the royal visit were discussed at great length by the Corporation and, aware that the nation's eyes would be upon them, it was agreed that no cost was to be spared to make the event a success. Roads were dug up to lay gas pipes to provide the necessary extra illumination- the Prince was due to arrive as dusk fell- and three large viewing galleries with room for 2,500 spectators were erected in the Market Square. To preserve public order, an additional 500 police and 22 detectives were hired and fireworks for a grand display at the Roodee, Chester's ancient racecourse, were ordered. Houses and shops throughout the city were repainted and the Eastgate railings were painted bright blue tipped with gold.  The following day, the Cheshire Observer observed that "the city may now lay aside its toys, take down the bunting, remove the barriers and arches and once more return to its ordinary, everyday life".
The following day, the Cheshire Observer observed that "the city may now lay aside its toys, take down the bunting, remove the barriers and arches and once more return to its ordinary, everyday life".
 The cost of building the Town Hall somewhat overran the original budget of £16,000- eventually costing almost £50,000- around two and a half million pounds in today's money.
The cost of building the Town Hall somewhat overran the original budget of £16,000- eventually costing almost £50,000- around two and a half million pounds in today's money. The City Council meet in a grand chamber on the first floor which had to be rebuilt by the prolific local architect
The City Council meet in a grand chamber on the first floor which had to be rebuilt by the prolific local architect  A major programme of restoration was embarked upon in early Summer 2008 and, for many months, the exterior was shrouded in a great mass of scaffolding. The stonework was cleaned and pointed and guttering and roofs repaired, and, now the scaffolding has been removed, this handsome building is looking better than it has done in years.
A major programme of restoration was embarked upon in early Summer 2008 and, for many months, the exterior was shrouded in a great mass of scaffolding. The stonework was cleaned and pointed and guttering and roofs repaired, and, now the scaffolding has been removed, this handsome building is looking better than it has done in years. 
 Eventually, in September 2011, the building was finally re-acquired by the local authority and soon after it was announced that it will indeed become the home of Chester's new theatre. Whether there will also be room for a cinema as well is currently unknown.
Eventually, in September 2011, the building was finally re-acquired by the local authority and soon after it was announced that it will indeed become the home of Chester's new theatre. Whether there will also be room for a cinema as well is currently unknown. Across Northgate Street from the Odeon, the ground floors of the buildings between the Little Abbey Gateway (see below) and the Northgate are all converted into shops but, looking up (which few people do), it is evident that the southern range were once gracious Georgian mansions housing affluent families. The spout head on the one nearest to the gateway bears the date 1749. Another, nearer to the gate- and the location of the author's studio and gallery,
Across Northgate Street from the Odeon, the ground floors of the buildings between the Little Abbey Gateway (see below) and the Northgate are all converted into shops but, looking up (which few people do), it is evident that the southern range were once gracious Georgian mansions housing affluent families. The spout head on the one nearest to the gateway bears the date 1749. Another, nearer to the gate- and the location of the author's studio and gallery,  Information
about
the
so-called Northgate
Development
Proposals and their sponsors ING having
grown
considerably,
we
have
now
given
them
their
own
Information
about
the
so-called Northgate
Development
Proposals and their sponsors ING having
grown
considerably,
we
have
now
given
them
their
own
 Back
atop
the
Northgate
and
standing
with
our
backs
to
the
city,
across
the
spectacular
canal
cutting
we
see
on
our
left
the Bluecoat
School,
the
first
charity
school
built
outside
London
by
the Society
for
the
Promotion
of
Christian
Knowledge.(The
SPCK
still
exists
today
of
course,
and
until recently maintained
a
bookshop
in
nearby
St. Werburgh
Street).
Back
atop
the
Northgate
and
standing
with
our
backs
to
the
city,
across
the
spectacular
canal
cutting
we
see
on
our
left
the Bluecoat
School,
the
first
charity
school
built
outside
London
by
the Society
for
the
Promotion
of
Christian
Knowledge.(The
SPCK
still
exists
today
of
course,
and
until recently maintained
a
bookshop
in
nearby
St. Werburgh
Street). The extensive privileges given to the hospital by Ranulph III were a potential cause of conflict and early in its history arrangements were made to protect the interests of the existing churches in Chester. It was agreed between the brethren of the hospital and the Abbot of
The extensive privileges given to the hospital by Ranulph III were a potential cause of conflict and early in its history arrangements were made to protect the interests of the existing churches in Chester. It was agreed between the brethren of the hospital and the Abbot of  The hospital was to take in as many poor and sick as possible but thirteen beds were to be kept ready for the
housing
of
"thirteen
poore
and sillie citizens,
whereof
each
shall
have
for
daily
allowance
a
loaf
of
bread,
a
dish
of
pottage,
half
a
gallon
of
competent
ale
and
a
piece
of
fish
or
flesh,
as
the
day
shall
require".
The hospital was to take in as many poor and sick as possible but thirteen beds were to be kept ready for the
housing
of
"thirteen
poore
and sillie citizens,
whereof
each
shall
have
for
daily
allowance
a
loaf
of
bread,
a
dish
of
pottage,
half
a
gallon
of
competent
ale
and
a
piece
of
fish
or
flesh,
as
the
day
shall
require". In the later Middle Ages most of the masters must have been non-resident with livings and official duties elsewhere and it became the practice of such masters to appoint chaplains to administer the hospital for them. In 1414 Henry V confirmed the privileges of the hospital: its tenants enjoyed freedom from jury service and suit of court in the city and county and freedom from local tolls and taxes. Nevertheless, the hospital remained impoverished and was exempted from taxation in the later 15th century.
In the later Middle Ages most of the masters must have been non-resident with livings and official duties elsewhere and it became the practice of such masters to appoint chaplains to administer the hospital for them. In 1414 Henry V confirmed the privileges of the hospital: its tenants enjoyed freedom from jury service and suit of court in the city and county and freedom from local tolls and taxes. Nevertheless, the hospital remained impoverished and was exempted from taxation in the later 15th century. In June 1658 Oliver Cromwell granted the site and the lands of the hospital and the office of keeper or warden to the town corporation. The mayor was to act as warden and use the revenues to relieve the poor and rebuild the hospital. At the Restoration the corporation petitioned the Crown for the continuation of the arrangement to relieve the increasingly numerous poor in the city but the wardenship was granted for life to Colonel Roger Whitley who is said to have rebuilt the hospital. In 1685 the corporation secured the reversion of the wardenship with all the hospital lands but, although Whitley died in 1697, the corporation did not obtain the hospital seal and records until 1703.
In June 1658 Oliver Cromwell granted the site and the lands of the hospital and the office of keeper or warden to the town corporation. The mayor was to act as warden and use the revenues to relieve the poor and rebuild the hospital. At the Restoration the corporation petitioned the Crown for the continuation of the arrangement to relieve the increasingly numerous poor in the city but the wardenship was granted for life to Colonel Roger Whitley who is said to have rebuilt the hospital. In 1685 the corporation secured the reversion of the wardenship with all the hospital lands but, although Whitley died in 1697, the corporation did not obtain the hospital seal and records until 1703. Around the same time that the school was founded, to its rear were raised six single storeyed almshouses. The almswomen, or "chapel-yard widows", were supported from the revenues of the hospital lands but the bulk of the considerable income of the hospital was diverted by the corporation for other purposes. Indeed, in 1835 it came to light that the corporation had grossly mismanaged the property- only £85 of the annual income of £600 was applied to the purposes of the hospital- including the repair of the buildings, the stipend of a chaplain, and small allowances to the inmates. An action alleging misappropriation of funds was brought against the corporation in Chancery.
Around the same time that the school was founded, to its rear were raised six single storeyed almshouses. The almswomen, or "chapel-yard widows", were supported from the revenues of the hospital lands but the bulk of the considerable income of the hospital was diverted by the corporation for other purposes. Indeed, in 1835 it came to light that the corporation had grossly mismanaged the property- only £85 of the annual income of £600 was applied to the purposes of the hospital- including the repair of the buildings, the stipend of a chaplain, and small allowances to the inmates. An action alleging misappropriation of funds was brought against the corporation in Chancery.  The
Bluecoat
School
was
restored and the almshouses rebuilt
in
1854,
at
which
time
various
Roman
roof
tiles
and
bronze
articles
were
found.
The
recently-repainted
figure
of
a
Bluecoat
boy
visible
in
a
niche
on
the
front
of
the
building
(illustrated above) was
also
added
at
this
time.
The
model
for
this
statue
was
one John
Coppack,
who
was
14
years
old
at
the
time.
After
leaving
the
Bluecoat
School,
he
went
to
work
for
the
Shropshire
Union
Canal
Company,
lived
in
Garden
Lane
(just
round
the
corner)-
and
became
the
father
of
14
children!
The
Bluecoat
School
was
restored and the almshouses rebuilt
in
1854,
at
which
time
various
Roman
roof
tiles
and
bronze
articles
were
found.
The
recently-repainted
figure
of
a
Bluecoat
boy
visible
in
a
niche
on
the
front
of
the
building
(illustrated above) was
also
added
at
this
time.
The
model
for
this
statue
was
one John
Coppack,
who
was
14
years
old
at
the
time.
After
leaving
the
Bluecoat
School,
he
went
to
work
for
the
Shropshire
Union
Canal
Company,
lived
in
Garden
Lane
(just
round
the
corner)-
and
became
the
father
of
14
children!  Opposite
the
Bluecoat
formerly
stood
a Bridewell or House
of
Correction where 'petty'
crimes were
punished
by
confinement
and
hard
labour. It seems also to have served as a sort of workhouse; in 1685, Ann Mynshull left in her will "rents for the maintainance of poor freemen's children at work in a house called the House of Correction standinge neare unto the Northgate".
Opposite
the
Bluecoat
formerly
stood
a Bridewell or House
of
Correction where 'petty'
crimes were
punished
by
confinement
and
hard
labour. It seems also to have served as a sort of workhouse; in 1685, Ann Mynshull left in her will "rents for the maintainance of poor freemen's children at work in a house called the House of Correction standinge neare unto the Northgate".  As may be seen in this artist's impression of the bridge when it was in use, it
was
formerly
equiped
with
iron
railings
on
either
side
to
prevent
suicidal
escape attempts
into
the
deep chasm
below. These, in common with many of those throughout the Kingdom-
including the author's home- were
taken
away to be recycled into munitions
during
both
World
Wars.
As may be seen in this artist's impression of the bridge when it was in use, it
was
formerly
equiped
with
iron
railings
on
either
side
to
prevent
suicidal
escape attempts
into
the
deep chasm
below. These, in common with many of those throughout the Kingdom-
including the author's home- were
taken
away to be recycled into munitions
during
both
World
Wars. •
We will be further discussing both the murage of the past and recent concern over the present condition of Chester's venerable walls when we shortly reach our
•
We will be further discussing both the murage of the past and recent concern over the present condition of Chester's venerable walls when we shortly reach our  Our particular Roman soldier is said to have fallen in love with a beautiful Welsh girl. While he should have been on sentry duty at the Decumana Gate, he was in the habit of slipping off beyond the walls to meet his love. This young lady was not what she seemed however, and one night, while she kept the sentry occupied, a raiding party led by her brothers gained entry into the garrison, massacring many of its complement of soldiers who were sleeping in their beds.
Our particular Roman soldier is said to have fallen in love with a beautiful Welsh girl. While he should have been on sentry duty at the Decumana Gate, he was in the habit of slipping off beyond the walls to meet his love. This young lady was not what she seemed however, and one night, while she kept the sentry occupied, a raiding party led by her brothers gained entry into the garrison, massacring many of its complement of soldiers who were sleeping in their beds.  Of
more
recent
times,
the
view
beyond
the
Northgate
has
been
considerably
altered
by
the
construction
of
the Fountains
Roundabout as
part
of
the
1960s
Of
more
recent
times,
the
view
beyond
the
Northgate
has
been
considerably
altered
by
the
construction
of
the Fountains
Roundabout as
part
of
the
1960s  The architects, Manchester-based
The architects, Manchester-based