|
 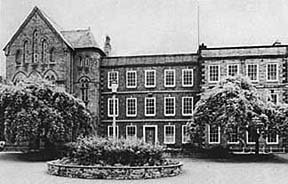 ntil the Summer of 2004, visitors
could
hardly
have failed
to
notice
the
ugly
brick
and
concrete
wall
running
across
the
centre
of
the
arena.
At
the
time
of
the
uncovering
of
the
amphitheatre,
the
large,
decaying
building
you
see
on
the
other
side, Dee
House,
was
still
occupied
by
the
nuns
of
the Ursuline
Convent,
so
further
expansion
in
that
direction
was
impossible
and
the
wall
was
erected
as a termporary measure to
consolidate
the
land
and
to
preserve
their
privacy. ntil the Summer of 2004, visitors
could
hardly
have failed
to
notice
the
ugly
brick
and
concrete
wall
running
across
the
centre
of
the
arena.
At
the
time
of
the
uncovering
of
the
amphitheatre,
the
large,
decaying
building
you
see
on
the
other
side, Dee
House,
was
still
occupied
by
the
nuns
of
the Ursuline
Convent,
so
further
expansion
in
that
direction
was
impossible
and
the
wall
was
erected
as a termporary measure to
consolidate
the
land
and
to
preserve
their
privacy.
It has often been stated that Dee
House
was
built
in
1730 but extensive private research offers no concrete proof of this; we don't even know who built the house. It is even surmised, based up the evidence of period maps, that it replaced an earlier house on the same site sometime in the later 18th century. This may have been
the
private
residence
of
the
Alderman and City
Recorder James
Comberbach,
who
had
served
as
Mayor
of
Chester
in
1727, but even this is uncertain- his home could have been one of the neighbouring houses. Much research needs yet to be done upon the origins of Dee House.
In 1839, the house was recorded as being the home of the Rev. C B Tayler, Rector of St. Peter's Church at the Cross. The pages of the Cheshire Sheaf at the time told of a "great storm of wind" that occured on January 6th of that year when a chimney of the house was blown down and when "his nephew was asleep when the chimney fell and would have been killed but for the providential fall of a beam aslant across his bed, whereby he was saved".
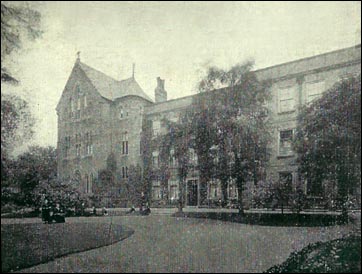 By
the mid-19th century,
after centuries of repression, Roman
Catholics
were
achieving
greater
freedom
to
to
own
property, practise
their
religion
openly
and
educate their children in the traditions of their church. From around 1820, short-lived schools for Catholic children had been established in White Friars and Bold Square. Meanwhile
the Catholic community
planned
to
buy
Dee
House
in
order
to
establish
a
new
chuch.
However,
because
of
the
close
proximity
of
St. John's
and
the
newly-erected
Anglican
Bishop's
Palace,
this
never
came
about
and
the
building
continued
as
the
vicarage
of
St. John's. By
the mid-19th century,
after centuries of repression, Roman
Catholics
were
achieving
greater
freedom
to
to
own
property, practise
their
religion
openly
and
educate their children in the traditions of their church. From around 1820, short-lived schools for Catholic children had been established in White Friars and Bold Square. Meanwhile
the Catholic community
planned
to
buy
Dee
House
in
order
to
establish
a
new
chuch.
However,
because
of
the
close
proximity
of
St. John's
and
the
newly-erected
Anglican
Bishop's
Palace,
this
never
came
about
and
the
building
continued
as
the
vicarage
of
St. John's.
This faded old photograph shows nuns sitting in the pleasant gardens of the Ursuline Convent in 1905.
After 1828, we hear no more of the Catholic Seminary for Young Ladies in Chester and little is known of where the better-off Catholics sent their daughters to be educated. But then,
in
1854,
the Faithful
Companions
of
Jesus came
to
Chester
from
Birkenhead, where they had already established a girl's school known as Holt Hill,
purchased
Dee
House
from
the
Bishop
of
Shrewsbury
and
arranged
for
four
nuns
to
found
a
girl's
boarding
school
there.
Under their second superior, a
parish
school
and
'select
day
school'
were
soon
added
and,
in
1867,
growing numbers compelled the
building
to be
greatly
enlarged
by
the
addition
of
the
ill-matched
'Gothic'
extension
which
may
be
seen
on
the
left
of
our
photograph.
Though
attached
to
the
original
house,
there
was
access
to
the
extension,
which
contained
a a study room, dormitory and chapel,
only
from
the
ground
floor
and
one
upper
floor. This new wing, whose architect was Edmund Kirby, was opened on October 23rd 1867 by Bishop Brown, "in the presence of a large number of priests" and consecrated to the Sacred Heart of Jesus.
The
first
Superior
was
Madame
de
Busy;
her
successor,
from
1855
to
1878,
was
Mme
Stritch;
her
successor,
Mother
Aloysia
Russell,
was
in
post
until
1887;
Mme
Blackett
was
appointed
befor
1892
and
continued
until
after
1910;
Mme
Walsh
was
Prioress
in
1914
and
by
1919
had
been
replace
by
Mme
Cleary.
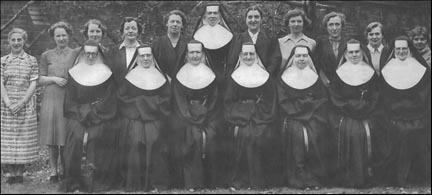 The
nuns
not
only
ran
the
school
but
also
operated
a
'soup
kitchen'
to
give
assistance
to
the
destitute,
such
as
the
desperate
Irish
immigrants
escaping
from
famine
in
their
native
land
and
at
that
time
arriving
in
great
numbers
at
the
ports
of
northern
England
such
as
Chester
and
especially
nearby Liverpool. The
nuns
not
only
ran
the
school
but
also
operated
a
'soup
kitchen'
to
give
assistance
to
the
destitute,
such
as
the
desperate
Irish
immigrants
escaping
from
famine
in
their
native
land
and
at
that
time
arriving
in
great
numbers
at
the
ports
of
northern
England
such
as
Chester
and
especially
nearby Liverpool.
Left: the staff of the Ursuline Convent in the 1950s. Back row: 1st on left is Miss Barlow (music), 4th left is Miss McAllister (English), 5th left is Mrs Thompson (biology). From the right: 2nd left is Miss Ingoldsby (geography and Latin), 4th from right is Miss Latham (maths). Front row nuns: 3rd left is Mother Imelda Carey (French); far right Is Mother Matthew, and 3rd from right is Mother Paul Flood who was headmistress.
In
1886,
under Mother
Aloysia
Russell, the
adjoining
mansion
was
purchased
from
a local gentleman, Mr
Meadows
Frost and
continued to expand and thrive.
It
was
first
recognised
by
the
Board
of
Education
in
1921
and
remained
in
the
hands
of
the
Faithful
Companions
of
Jesus
until
1925,
when
they were obliged to give it up and the Ursulines
of
Crewe took
over.
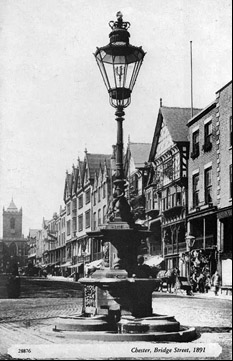 (Mr Meadows Frost, incidentally,
had
lived
at
the
nearby St. John's
House and had at one time served as Mayor. His name was known in Chester up until the 1960s on account of a splendid and ornate drinking fountain- illustrated here- designed to benefit both horses and people, which he donated and which bore his name. It long stood at the junction of Bridge Street and Pepper Street until being sadly removed, and presumably destroyed, when the Inner Ring Road was constructed.) (Mr Meadows Frost, incidentally,
had
lived
at
the
nearby St. John's
House and had at one time served as Mayor. His name was known in Chester up until the 1960s on account of a splendid and ornate drinking fountain- illustrated here- designed to benefit both horses and people, which he donated and which bore his name. It long stood at the junction of Bridge Street and Pepper Street until being sadly removed, and presumably destroyed, when the Inner Ring Road was constructed.)
Our thanks go to old girl Brenda Hutchison for these names. She added "I've enjoyed what I read so far very much. I went to school there in the late 50s/early 60s. 'The Convent' was highly regarded educationally in the area and several non-Catholic girls were accepted as fee-paying pupils. There were also weekly boarders who came from as far afield as Crewe. In the 60s the nuns accepted that they had to move with the times and cater for their less academic pupils with a 'Modern VI' where pupils were taught shorthand and typing.
Space was short and although the playground was marked out for tennis and netball there was no room for other sports. Consequently we were marched in a crocodile to the Roodee where I remember playing hockey. I do not recall what we did about changing into our sports kit as there were no changing facilities".
Catholic boys, too, had for long been educated privately here and there throughout the city, for example, in rooms in Goss Street, Queen Street, Love Street and Watergate Row. These efforts were finally taken over by the Faithful Companions when a
day-school
for
boys
and
girls
was
started in a coach house and hay loft of Dee House. Writing fourty years alter, teacher Mother Louise recalled, "Arrangements were made to open a parish school, which until then did not really exist. The site on your right as you entered the convent gate was the coach-house and the hay-loft, the boys in the coach-house under a master. The girls entered at the convent gate, the boys at a small door in the wall leading to the river".
The school inspector who visited here described the arrangements as "provisional but serviceable"- though he later described them as "an old stable" and classified them in his list as "bad". In any case, the old structure proved unable to stand up to all the new activity and the ground used by the girls as a playground suddenly collapsed without apparent cause and fell several feet into the lane below. No one, fortunately, was hurt in the incident.
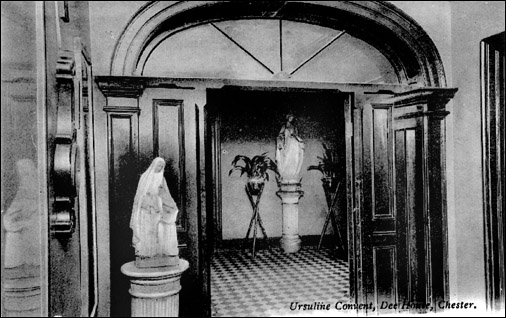
Three views of the Ursuline Convent's interior
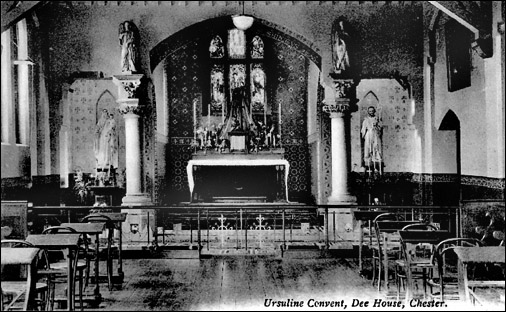
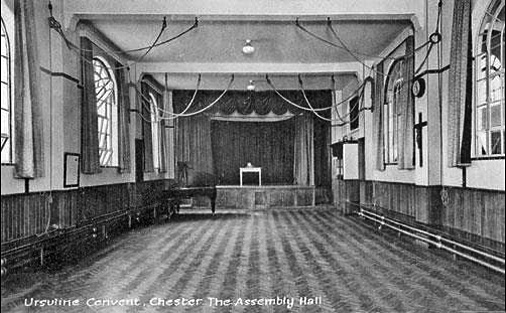
A
block
containing
a
gymnasium
and
classrooms
was
built
in
1929
and
in
1955
a
further
wing
was
built
to
house
a
domestic
science
laboratory
and
library.
Finally,
in
1960,
a
wing
providing
a
physics
lab
and
art
room
was
completed. There
appears
to
be
no
record
of
archaeological
discoveries
being
made
during
the
course
of
all
this
building
work or as a result of the collapsed playground.
With
the
advent
of
the
comprehensive
school
system
and
the
opening
of
the Catholic
High
School across
the
river
at
Overleigh,
Handbridge,
the
convent
and
its
school
were
closed
in
September
1976
and
the
building
was
acquired
by
Post
Office
Telephones
(later British
Telecom)
and
converted
to
house
an
automanual
(AMC)
telephone
exchange,
offices,
training
and
staff
facilities.
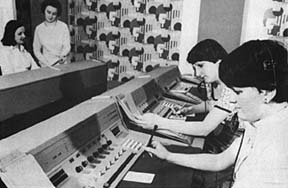 The
cables
connecting
the
new
exchange
with
the
national
telephone
system
were
planned
to
be
buried
beneath
the
front
drive
of
Dee
House
until
a
survey
carried
out
by
the
Inspectorate
of
Ancient
Monuments
showed
that
this
route
crossed
the
perimeter
of
the
Roman
amphitheatre.
The
cables
were
instead
laid
within
the
brick
boundary
wall
separating
Souter's
Lane
and
Dee
House. The
cables
connecting
the
new
exchange
with
the
national
telephone
system
were
planned
to
be
buried
beneath
the
front
drive
of
Dee
House
until
a
survey
carried
out
by
the
Inspectorate
of
Ancient
Monuments
showed
that
this
route
crossed
the
perimeter
of
the
Roman
amphitheatre.
The
cables
were
instead
laid
within
the
brick
boundary
wall
separating
Souter's
Lane
and
Dee
House.
We're
grateful
to
reader Tony
Roberts- who
formerly
worked
for
BT
in
Dee
House-
for
the
following
interesting reminisciences...
"The
chapel
was
de-consecrated
and
had
a
plinth
at
the
far
end
(away
from
the
road)
where
the
altar
was.
This
area
was
unused
by
BT
except
for
Christmas
when
the
operators
held
their
party
there!
The
room
above
this
was
the
full
size
of
the
chapel
and
was
used
as
an
office.
The
filing
cabinets
had
to
be
placed
up
against
the
walls
as
the
loading
on
the
floor
would
not
allow
anything
to
be
placed
in
the
middle.
The
room
showed
that
it
had
been
divided
into
'cells'
for
the
nuns
because
of
marks
on
the
ceiling
and
walls.
The
room
above
this
was
sound
but
almost
derelict-
there
were
a
couple
of
broken
panes
of
glass
which
let
in
pigeons.
Through
the
door
at
the
front,
there
was
a
room
to
the
left,
used
as
a
lounge
for
operators,
and
a
first
aid
room
and
to
the
right
was
the
kitchen
and
the
canteen.
The
second
floor
was
unused
and
in
disrepair-
it
had
a
lath & plaster
construction
(with
most
of
the
plaster
falling
off).
The
rooms
were
still
as
they
were
for
the
Mother
Superior
and
senior
staff-
they
were
narrow
small
rooms-
and
the
Mother
Superior's
room
(second
floor
above
the
main
entrance
door)
had
an
electric
shaver
socket!
My
office
was
on
the
second
floor
above
the
switchroom
where
we
dealt
with
customer
complaints
and
operator
service
planning.
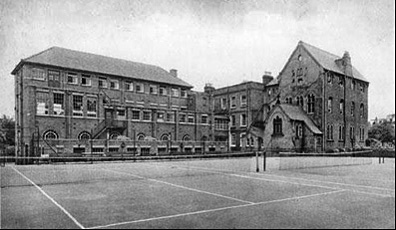 The
basement
housed
filing
cabinets
and
in
one
room
a
lot
of
rubbish
including
a "Do
not
throw
stones
at
this
notice" enamel
sign
dating
from
about
1910.
I
wonder
what
ever
happened
to
that!
The
switchroom
was
housed
in
the
old
sports
hall
of
the
convent
and
the
wing
to
the
right
hand
side
housed
the
repair
service
centre
and
the
coinbox
repair
area.
On
one
occasion
there
was
some
work
being
done
on
the
gates
at
the
back
leading
to
the
car
park
which
resulted
in
the
workmen
finding
remains
of
a
roman
wall
at
the
bottom
of
the
hole. The
basement
housed
filing
cabinets
and
in
one
room
a
lot
of
rubbish
including
a "Do
not
throw
stones
at
this
notice" enamel
sign
dating
from
about
1910.
I
wonder
what
ever
happened
to
that!
The
switchroom
was
housed
in
the
old
sports
hall
of
the
convent
and
the
wing
to
the
right
hand
side
housed
the
repair
service
centre
and
the
coinbox
repair
area.
On
one
occasion
there
was
some
work
being
done
on
the
gates
at
the
back
leading
to
the
car
park
which
resulted
in
the
workmen
finding
remains
of
a
roman
wall
at
the
bottom
of
the
hole.
As
the
exchange
was
staffed
24
hrs
a
day
there
was
a
story
of
a
ghost
and
some
of
the
night
staff
were
convinced
that
they
had
seen
it!"
(The
presence
of
the Dee
House
ghost is
also
mentioned
in
popular
publications
of
the
'Haunted
Chester'
variety
and
is
said
to
be
that
of
an
aged
lady
who
looks
out
of
the
upper
windows.)
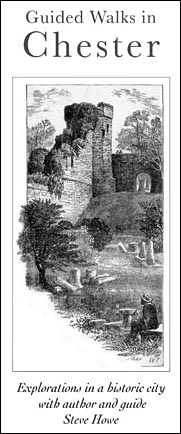 Our
illustration
above shows
operators
at
work
at
the-then
state
of
the
art
'cordless
switchboard'
(CSS1)
positions
soon
after
the
new
exchange
opened
in
1976.
Note
the
tasteful
wallpaper! Our
illustration
above shows
operators
at
work
at
the-then
state
of
the
art
'cordless
switchboard'
(CSS1)
positions
soon
after
the
new
exchange
opened
in
1976.
Note
the
tasteful
wallpaper!
The
exchange
eventually
closed
in
its
turn,
and
in
1990
British
Telecom
announced
their
intention
of
selling
the
decaying
building
by
auction-
resulting
in
a
great
deal
of
public
debate
regarding
the
future
use
of
the
site- here are
the
thoughts
of
the
Chester
Archaeological
Society
at
the
time.
The
City
Council
and
other
interested
parties
negotiated
at
length
with
the
now-privatised
BT,
who,
despite
being
keen
to
make
as
much
money
as
possible
for
its
shareholders
from
the
sale,
remarkably agreed
to
cancel
the
auction.
Instead,
in
late
1993,
they
gave
Chester
City
Council
a
12-month
option
to
purchase
Dee
House
at
an
agreed
price-
a
figure,
it was claimed, to be "well
beyond
the
city's
available
resources".
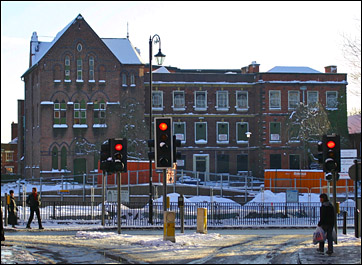 Thus
negotiations
recommenced-
this
time
with
the
private
developers
who
had
previously
expressed
an
interest
in
the
cancelled auction. Thus
negotiations
recommenced-
this
time
with
the
private
developers
who
had
previously
expressed
an
interest
in
the
cancelled auction.
The
Donald
Insall
/
Chester
City
Council
publication, Conservation
in
Chester,
hoped
that
the
BT
sale "may
make
it
possible
to
excavate
and
display
the
whole
of
the
amphitheatre,
together
with
appropriate
interpretative
facilities.
This
exciting
possibility
would
provide
Chester
with
another
major
attraction;
the
centre-piece
of
an
amenity
area
that
has
been
protected
and
enhanced
for
the
benefit
of
the
citizens
and
their
visitors".
Should,
then,
this
rundown,
but
Grade
II
listed,
building
be
itself
demolished
to
allow
the
hidden
portion
of
the
amphitheatre
to
finally
be
uncovered
and
the
complete
edifice
to
be
properly
displayed,
and
thereby,
• Add
to
our
knowledge
of
our
city's
(and
country's)
past,
and
therefore
• Make
a
splendid
and
unique
contribution
to
our
national
heritage,
as
well
as
• Create
a
spectacle
that
would
attract
large
numbers
of
visitors
from
all
over
the
world,
thus
greatly
benefitting
Chester's
economy?
Or
should
it,
at
least
part
of
it,
be
disposed
of
to
the
first
developer
that
comes
along
with
the
money,
to
do
with
virtually
as
he
will?
Past experiences in Mercia
Square,
the Market
Hall and
the Grosvenor
Precinct among
others,
were more than
enough to prepare
us,
and, to nobody's surprise,
in
1995
a
'partnership'
was
duly established
between
Chester City
Council
and
Flint (North Wales)-based
building
contractor, David
McLean
Ltd,
and
the
site
was
carved
up
between
them,
McLean's
taking
the
rear
part
of
the
site
and
the
council
taking
Dee
House
and
the
land
in
front
of
it.
McLean's
wasted
little
time
in
finding
a
use
for
their
acquisition
and
the
local
press
soon
after
published
an artist's
impression of
their
proposed
new headquarters
building,
designed
by
one
John
Hickey
of
Didsbury-based
architects
Downs
Variava-
a
structure
of
great
ugliness
and
inappropriateness
which
had
the
outline
of
the
still-buried
southern
half
of
the
amphitheatre
marked
out
on
the
surface
of
its
car
park!
Planning
permission
was
applied
for
and
duly
granted,
with
hardly
a
whimper
of
objection,
in
April
1995.
Meanwhile,
a
number
of
groups
and
individuals,
concerned
at
the
loss
of
local
control
over
the
rear
part
of
the
site,
came
together
under
the
title
of
the Chester
Heritage
Trust (which
name
produces
some
strangely-pertinent anagrams and
one
of
whose
trustees
was,
ironically,
David
McLean
himself)
to
adress
the
'problem'
of
the
future
of
Dee
House.
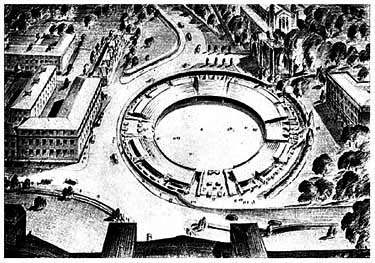 Compare
the
absurd
and
depressing
prospect of
allowing
much
of
this
unique
heritage
site
to
disappear
under
yet
another
office
block
and
inevitable
large
car
park
with
this
breathtaking
illustration-
and
the map
below-
from
the Greenwood
Redevelopment
Proposals of
1944,
which,
sixty
years
ago
and
during
wartime,
strongly
advocated
the
complete
excavation
of
the
amphitheatre
and
the
clearing
away
of
the
cluttered
buildings
that
surrounded
the
site
to
create
a
stunning
setting
worthy
of
the
monument
and
the
adjoining Church
of
St. John
the
Baptist. Unfortunately,
nothing
came
of
City
Engineer
Greenwood's
plans. Compare
the
absurd
and
depressing
prospect of
allowing
much
of
this
unique
heritage
site
to
disappear
under
yet
another
office
block
and
inevitable
large
car
park
with
this
breathtaking
illustration-
and
the map
below-
from
the Greenwood
Redevelopment
Proposals of
1944,
which,
sixty
years
ago
and
during
wartime,
strongly
advocated
the
complete
excavation
of
the
amphitheatre
and
the
clearing
away
of
the
cluttered
buildings
that
surrounded
the
site
to
create
a
stunning
setting
worthy
of
the
monument
and
the
adjoining Church
of
St. John
the
Baptist. Unfortunately,
nothing
came
of
City
Engineer
Greenwood's
plans.
Thirty
years
later,
the
council-sponsored Chester
Riverside
Study of
1972
noted
that "The
Department
of
the
Environment
has
stated
that,
although
opposed
in
principle
to
the
demolition
of
listed
buildings,
it
is
prepared
to
consider
any
proposals
for
the
Convent
(Dee
House)
which
for
example
may
may
be
desirable
to
uncover
the
underlying
Roman
amphitheatre".
The co-author
of
Conservation
in
Chester, architect Donald
Insall stated
that "very
little
of
the
original
merit
of
the
Georgian
house
remains; it
is
hard
to
imagine
any
viable
new
use
for
its
small
rooms"
and
the
report
recommended
that
"there
should
be no new
building
on
or
close
to
the
amphitheatre,
and
the
long
term
likelihood
is
that
it
will
be
totally
excavated
and
exposed.
This
would
involve
some
demolition
of
the
convent,
including
the
listed
section"..." this
exciting
possibility
would
provide
Chester
with
another
major
attraction;
the
centre-piece
of
an
amenity
area
that
has
been
protected
and
enhanced
for
the
benefit
of
the
citizens
and
their
visitors".
The
report
concluded
that "we
recommend
the
following
objectives
and
action:
(F.4.3)
Fully
support
the
excavation
of
the
southern
part
of
the
Roman
amphitheatre
and
the
development
of
appropriate
interpretative
facilities".
(Dee
House,
incidentally,
is
of
a
similar
age
to St. John's
House-
a
considerably
more
attractive
and
less
altered
building-
which
was
demolished
without
complaint
in
1958
by
the Chester
Archaeological
Society in
order
to
commence
the
uncovering
of
those
sections
of
the
amphitheatre
that
lay
beneath).
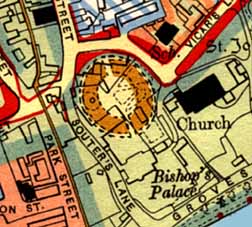 In
the
1930s,
there
had
been
international
uproar
that
Chester
could
conceive
of
building
a road across
this
special
site
and
the
city
fathers
were
indeed
wise
enough-
albeit
when
given
little
choice-
to
reconsider,
to
the
great
benefit
of
later
generations.
But
times
change,
and
in
the
intervening
seventy
years,
acts
of
cultural
vandalism
have
regularly
taken
place
with
hardly
a
whimper
of
official
objection.
Thanks
to
the
attentions
of
the
developers,
our
so-called "Roman
City" can
today
boast
very
few
relics
of
the
great
fortress and culture
to
which
it
owes
its
existence.
Those
Chester
citizens
of
the
hungry,
but
apparently
more
enlightened
1930s,
would
doubtless
be
rolling
in
their
graves-
if
they've
escaped
been
torn
up
to
make
room
for
a
supermarket,
that
is. In
the
1930s,
there
had
been
international
uproar
that
Chester
could
conceive
of
building
a road across
this
special
site
and
the
city
fathers
were
indeed
wise
enough-
albeit
when
given
little
choice-
to
reconsider,
to
the
great
benefit
of
later
generations.
But
times
change,
and
in
the
intervening
seventy
years,
acts
of
cultural
vandalism
have
regularly
taken
place
with
hardly
a
whimper
of
official
objection.
Thanks
to
the
attentions
of
the
developers,
our
so-called "Roman
City" can
today
boast
very
few
relics
of
the
great
fortress and culture
to
which
it
owes
its
existence.
Those
Chester
citizens
of
the
hungry,
but
apparently
more
enlightened
1930s,
would
doubtless
be
rolling
in
their
graves-
if
they've
escaped
been
torn
up
to
make
room
for
a
supermarket,
that
is.
Interestingly,
just
ten
years
earlier,
in
1987,
yet
another
controversy
raged
concerning
the
Chester
amphitheatre.
At
a
time
when
the
city
was
looking
for
a
'blockbuster'
visitor
attraction
to
rival
the
huge
success
of York's Jorvik
Viking
Centre,
a
company
by
the
name
of Deva
Roman
Centre
Ltd,
owned
by
local
entepreneur Tony
Barbet,
proposed
to
demolish
Dee
House,
fully excavate
the
hidden
portion
of
the
amphitheatre and
reconstruct
a
portion
of
the
site
to
appear
as
it
would
in
Roman
times
and
to
run
it
as
a
'Roman
experience',
complete
with
galleys
plying
the
River
Dee
and
a
restaurant
where
toga-clad
staff
would
serve
'Roman'
meals (and
doubtless
occasionally
be
required
to
battle
to
the
death
in
the
arena
for
the
entertainment
of visitors.
Mr Barbet's
proposals
also
involved
building
a
quality
visitor
centre
and
museum
which
promised
to
be
able
to
tell
far
more
of
the
history
of
the
site
than
any
current
council-run
facilities
allowed-
or
continue
to allow.
The Chester
Civic
Trust and
other
local bodies
objected
loudly
to
the
proposals
and
some
within
the
council
were
also
upset,
apparently
seeing
the
plans
as
some kind of
threat
to
the
city's
museum
services. After
years
of
discussion
and
the
expense
of
a
Public
Inquiry,
in
1990
Barbet
won
the
day
and
was
granted
full
planning
permission
for
his
scheme, including the
demolition
of
Dee
House.
By
then,
however,
his
expenditure
had
become
too
great
to
bear
and
he
was
ruined
financially.
The
'Deva
Roman
Experience'
sank
without
trace
and
planning
permission
eventually
lapsed
in
October
1995.
(Go here to
read
Piloti's
comments
upon
the
proposals
that
appeared
in the satirical magazine Private
Eye at
the
time).
Barbet's
proposals
may
have
been
ridiculed
by
opponents
following
different
agenda,
but
nontheless
seem to have had
very
much
to
recommend
them.
Certainly
nothing
since
has
managed
to
come
anywhere
close.
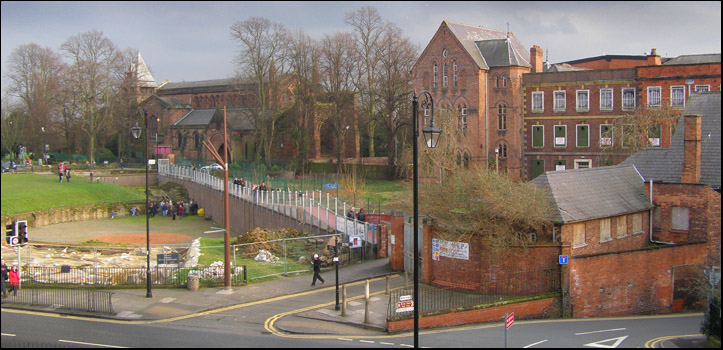
The Amphitheatre, Dee House and St. John's Church: February 2007
But
then
the
whole
debate
started
again,
in November
1998,
when
the
local
press
announced
that
the
owners
of
the
land
alongside
Dee
House
(which
is
itself
still
owned
by
the
city
council), David
McLean
Ltd, "Had
been
in
secret
talks
with
council
officers
over
plans
to
build
a
hotel
on
a
site
adjoining
the
Roman
amphitheatre".
In
return
for
planning
permission,
it
was
proposed
that
McLean's
would
fund
the
excavation
of
the
hidden
half
of
the
monument-
which
would,
of
course,
necessitate
the
demolition
of
Dee
House.
City
council
leader John
Price was
reported
in
the
local
press
as
being
enthusiastic
about
the
idea,
and
felt
the
loss
of
Dee
House
was
a
price
worth
paying: "It
is
a
once-in-a-lifetime
opportunity
to
unveil
the
most
significant
archaeological
monument
in
Chester".
(By
July
2000,
curiously,
he
was
of
a
totally
different
opinion,
as
you
can
read here)
Local
politicians
who
knew
what
they
were
talking
about
must
have
been
thin
on
the
ground
that
day,
so
the
local
press
had
to
resort
to
the
Deputy
Chairman
of
the
Chester
Planning
Board,
Councillor Sandra
Rudd,
who
opposed
the
development
and
said
Dee
House
must
be
protected
because "We
have
so
few
fine
Georgian
houses
in
Chester..."
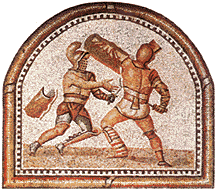 (there's
little
that
could
be
called
fine- or even Georgian-
about
Dee
House,
and
this
is
not
the
place
for
a
long list
of
Chester's
many
other buildings of the period.
But
read
on)- (there's
little
that
could
be
called
fine- or even Georgian-
about
Dee
House,
and
this
is
not
the
place
for
a
long list
of
Chester's
many
other buildings of the period.
But
read
on)-
"...and
it's
the
main
view
as
you
walk
down
St. John
Street.
The
amphitheatre
was
only
uncovered
in
the
1960s, and
it's
not
an
amphitheatre,
it's
a
military
drill
ground. It's
highly
unlikely
anything
would
be
uncovered
anyway".
By
this
stage
in
our
brief
exploration
of
the
history
of
this
special
site,
you
should
have
little
difficulty
in
appreciating
the
breathtaking
inaccuracy
of
these
statements.
Want
more?
Cllr
Rudd
went
on,
somewhat
incoherently,
to
claim
that "any
idea
of
locating
a
huge
arena
on
the
amphitheatre
is
a
non-starter
because
it
is too
small and
that
there
would
be
nowhere
to
park".
We
had
little
idea
what
this
meant
either.
The
developers,
McLean's,
comissioned
architect Edward
Cullinan,
said
to
be "experienced
in
working
with
heritage
sites" to
produce
plans
for
a
'quality'
semi-circular
hotel
building
which
would
be
erected
'wrapping
around'
between
the
southern
end
of
a
fully
excavated
amphitheatre
and
the
Bishop's
Palace.
Seemingly,
an
idea
which
both
allowed
for
development
and
respected
the
ancient
remains.
Unfortunately,
the
plan,
for
totally
unaccountable
reasons,
also
demanded
the
demolition
of
the
base
of
the
Early
English
West
Tower
of St. John's
Church next
door
(a
great
impertinence,
considering
the
protected
status
of
this
ancient
structure,
and
that
it
was
not
in
McLean's
ownership
and
was
never
likely
to
be)-
and,
it
was
judged,
at
its
other
end
the hotel intruded
too
far
in
front
of
the Newgate.
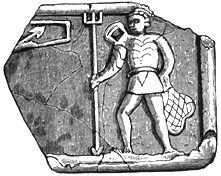 But
the
whole
thing
once
again
came
to
nought. English
Heritage were,
and
continue
to
be,
unhappy
at
the
prospect
of
the
purposeful
demolition
of
Dee
House-
even
if
it
was,
as
we
keep
saying,
a
decaying
shell
that
would
cost
a
fortune
to
restore,
and
for
which
nobody
had
any
real
use-
and
a
largely
Victorian
/
1920s
shell
at
that. But
the
whole
thing
once
again
came
to
nought. English
Heritage were,
and
continue
to
be,
unhappy
at
the
prospect
of
the
purposeful
demolition
of
Dee
House-
even
if
it
was,
as
we
keep
saying,
a
decaying
shell
that
would
cost
a
fortune
to
restore,
and
for
which
nobody
had
any
real
use-
and
a
largely
Victorian
/
1920s
shell
at
that.
And
the
plan
of
siting
a
hotel-
or
any
other
commercial
development-
in
this
extremely
congested
corner
of
the
city
seemed
one
that
that
many
thought
was
most
unlikely
to
get
planning
permission
anyway-
even
though
McLeans
did already
have
permission
for
their
office
block.
They
were
actually
very
enthusiastic
about
the
semi-circular
idea,
and
were quoted
as
expressing
great
regret
that
they "received
no
support
for
the
proposals". From
whom?
The
City
Council?
English
Heritage?
Another
question
people
would
like
an
answer
to.
The
Chairman
of
the Chester
Civic
Trust,
Stephen
Langtree,
incidentally,
continues
to
enthuse
over
the
idea
of
erecting
a
'modern'
semi-circlar
building
on
the
site
to
this
day.
But,
as
we
shall
see,
at
the
very
same
time
that
the
hotel
proposals
were
being
discussed,
a
very
different
plot
was
being
hatched...
McLean's,
who
were
doubtless
keen
to
get
cracking
with
their
'prestige'
development,
whatever
it
turned
out
to
be,
were
understood
to
be
unhappy
about
the
high
level
of
critical
debate
regarding
the
future
of
the
site.
Their
company
motto, "Building
our
Reputation" suddenly
seemed
to
many
rather
ironic
given
the
high
level
of
public
outrage
over
the
situation.
But then, what
on
earth
did
they
expect?
Planning
and
development
chairman, Cllr John
Vernon declared
in
the
local
press
that
a "long
period
of
public
consultation" (as
opposed
to
all
those
'secret
meetings'?) "would
take
place
before
further
decisions
are
made
about
the
amphitheatre's
future".
(Later,
in July
2000,
Cllr Vernon
made
his
own
viewpoint
clear
when
he
voted
against
the
removal
of
Dee
House
and
the
further
excavation
of
the
amphitheatre)
Had
this "long
period
of
consultation" actually
ever
taken
place-
which
it
did
not-
we
would
have
been
most
surprised
if
it
has
not
been
found
that
Chester's
people
overwhelmingly
supported
the
amphitheatre's
complete
restoration,
and
demanded
the absolute
best
for
this
very
special
site
and
its
immediate
surroundings.
Continue
the
story
of
the
Chester
Amphitheatre here or
read
what
the
people
think: reader's
letters to
us
and
the
local
press...
Top
of
Page | Site
Front
Door | Chester
Walls
Stroll
Introduction | The
Newgate | St. John's
Church
The
Amphitheatre
I | II | III | IV | V | VI | VII | VIII | IX | | X | XI | XII | XIII | Gallery | 2 | Letters
1 | 2 | 3 | 4 | 5 | 6 | 7
Some
alternative
views | St. John's
House | 'Round
in
Circles'
by Flavius | Chester Amphitheatre Project
Save
the
Chester
Amphitheatre! (1932) | Search our Site Index
|
