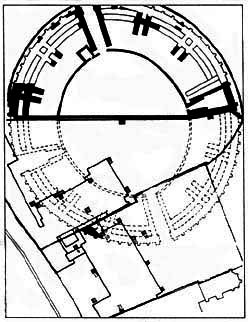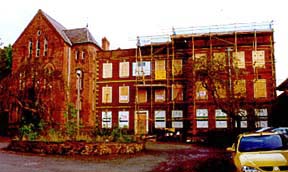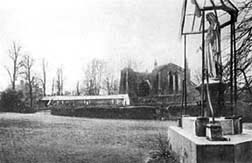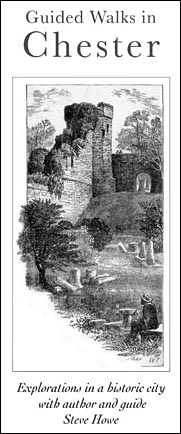The Amphitheatre 0I |
A Virtual Stroll Around the Walls of Chester The Amphitheatre part II |
  ook
once
again at
the
stirring
Greenwood
illustration
on
the previous
page- and
then
compare
it
with
this
plan
on
the
right
showing
just
the
latest
variant
of
David
Mclean's
scheme
for
the
still-unexcavated
portion
of
the
Chester
amphitheatre,
presented
as
a fait
accompli to
an
unbelieving
public
in
early January
2000. ook
once
again at
the
stirring
Greenwood
illustration
on
the previous
page- and
then
compare
it
with
this
plan
on
the
right
showing
just
the
latest
variant
of
David
Mclean's
scheme
for
the
still-unexcavated
portion
of
the
Chester
amphitheatre,
presented
as
a fait
accompli to
an
unbelieving
public
in
early January
2000.Which was, believe it or not, to construct a four-storey County law court, office block complex and car park on top of it. That this was being arranged well over two years before the public- and even most councillors- were made aware of it- and at a time when discussions centred round proposals to build a semi-circular hotel around the amphitheatre and to excavate it to provide a novel view for the guests- may prove shocking to some readers, but is proved by a number of documents in our possession. For example, a letter from McLean's development director, Mark Thomas to the Lord Chancellors Department dated 21st November 1997, which, among much else, states, "We are the freehold owners (in possession) of the office development site known as the former 'Dee House' site which sits adjacent to (our italics) the Roman Amphitheatre and the City Walls between Little St John Street and Souters Lane. The site is a cleared site with detailed planning permission for offices of approximately 24,000 sq. ft and is ready for development. It is currently operated by us as a car park. We are seeking a pre-let for the office development. We have had some dialogue with yourselves and your representatives in the past, and we are now keen to recommence a productive dialogue with you, now you have determined your needs... It is true that we have had some dialogue with the planners regarding possible adjustments to the consented scheme. These discussions are ongoing and nearing a positive conclusion for us... I would like to agree a proposal with you for us to develop a new building to be let to the Lord Chancellors Department. We would also be pleased to consider taking responsibility for the liability of your current accommodation (Centurion House, Northgate Street) as part of a package..." A concerned public were assured by the City Council Conservation Department that the new buildings would "just touch" the ancient remains and that these would not be damaged, as the planned development would sit upon a concrete 'raft', but, to quote Stephen Langtree, Chairman of the Chester Civic Trust - who have long opposed development on and around this special site (although Mr Langtree was, at the same time, also an advocate of the above-mentioned hotel plan)- "The best opportunity for generations is slipping through our fingers. It is a real tragedy". Just as back in the 1930s, hand-wringing excuses from the general direction of our elected representatives and their officers were in no short supply. Head of Planning, Andrew Farrall, for example: "The authority is not in any financial position to fund further excavation works" and that the new complex "could not have been skewed to avoid the archaeology because of the way Dee House was built".  Then
they
tried
to
lump
the
responsibility
onto
someone
else's
shoulders
when
a
Town
Hall
spokeman
said, "The
council
is
taking
the
lead
from English
Heritage on
the
matter
of
the
buried
part
of
the
amphitheatre.
Their
national
policy
is
that,
unless
the
site
is
in
danger,
they
would
sooner
leave
the
archaeology
alone". Then
they
tried
to
lump
the
responsibility
onto
someone
else's
shoulders
when
a
Town
Hall
spokeman
said, "The
council
is
taking
the
lead
from English
Heritage on
the
matter
of
the
buried
part
of
the
amphitheatre.
Their
national
policy
is
that,
unless
the
site
is
in
danger,
they
would
sooner
leave
the
archaeology
alone".Not in danger? Construction engineers we are not, but could we nontheless be justified in fearing that the tender attentions of JCBs, heavy lorries and industrial cranes crashing around on top of what is- we repeat- one of the finest surviving relics of the Roman Empire in Britain will be, at the very least, unlikely to do it a great deal of good? Let alone the effects of many thousands of tons of concrete building crushing down upon it, raft or no raft, for the next three or four decades? (for such seems to be the average life of the average commercial building these days.. When, at that future time, the site is cleared by a more enlightened local authority and excavation of the other half of the amphitheatre can finally begin, who can say what destruction will be found to have taken place? Much of the vital post-Roman layers will certainly have been destroyed (Those of the other half were, for largely 'economic' reasons, bulldozed away when it was excavated in the 1960s). Of course, by then, our current sorry crop of politicians and planners will be, similarly, long gone.  And
then,
mere
cultural
considerations
aside,
what
effect
will
all
those
new
workers
and
visitors
and
their
single-occupant
cars
have
upon
this
already
intolerably-congested
corner
of
Chester?
Will
court
officials
and
judges
have
to
get
used
to
making
allowances
for
late
attenders
due
to
traffic
snarl-ups?
Chester
City
Council
currently
makes
a
lot
of
self-congratulatory
noises
about
its
efforts
to
reduce
the
number
of
vehicles
entering
the
city
centre.
On
those
grounds
alone,
then,
surely
this
car-dependent
scheme
and
its
forerunners
should never have
gained
planning
permission? And
then,
mere
cultural
considerations
aside,
what
effect
will
all
those
new
workers
and
visitors
and
their
single-occupant
cars
have
upon
this
already
intolerably-congested
corner
of
Chester?
Will
court
officials
and
judges
have
to
get
used
to
making
allowances
for
late
attenders
due
to
traffic
snarl-ups?
Chester
City
Council
currently
makes
a
lot
of
self-congratulatory
noises
about
its
efforts
to
reduce
the
number
of
vehicles
entering
the
city
centre.
On
those
grounds
alone,
then,
surely
this
car-dependent
scheme
and
its
forerunners
should never have
gained
planning
permission?Surely, there must have been numerous, far more suitable, locations for a utilitarian development such as this? Green- and brownfield sites aside, what about the old Electric Light Building or one of the other vacant sites in Chester's Old Port area, for example? Saved after a heroic two-year fight by residents, the developers were looking to incorporate the building into their new housing and commercial scheme and may have welcomed such an offer. Or even the site currently occupied by the 30 year-old "decaying" Police HQ near the Roodee, ripe for demolition in the very near future? Its proximity to both the newly-built Magistrate's Court and to the Crown Court in the Castle surely made it an ideal location, unifying the 'legal quarter' of the city. There were also two large vacant buildings, Colvin and Napier Houses, which had been lying unused for the past three years and consequently, in April 2001, put into the hands of an estate agent with a view to "redeveloping them for commercial use". (Astonishingly, Colvin and Napier Houses remain decaying and untenanted well over a decade later, in 2014!) And all of these had the space for lots of car parking, which seemed to be at the heart of the apparent- and otherwise mysterious- necessity to move the County Court from Northgate Street in the first place. Dee House itself was apparently to stay put, and, we were told, "could get a new lease of life" as part of the current proposals, possibly being utilised for 'interactive heritage interpretation' and commercial use- doubtless even more offices (of which, incidentally, there was no shortage- a proposed high-rise office scheme at the Old Port, for example, failed due to a lack of interested tenants and vacant properties existed throughout the city.) Our Head of Planning, remember, told us that "the authority is not in any financial position to fund further excavation works", so how, then, did it propose to find the many, many thousands of pounds necessary for the complete restoration, equipping and staffing of the rapidly-decaying Dee House? (The answer to this came to light in June 2000, in a leaked council report which you can read about here...)  What
the
occupants
of
the
smart
new
courts
and
offices
would
think
of
having
to
share
the
site
for
the
forseeable
future
with
this
dangerous
and
derelict
building
was
anyone's
guess.
How
very
interesting
then,
that
in
early
February,
a
matter
of
days
after
all
this
came
to
the
public's
attention,
Dee
House
should
be
seriously
damaged
in
a "deliberately-started" fire... What
the
occupants
of
the
smart
new
courts
and
offices
would
think
of
having
to
share
the
site
for
the
forseeable
future
with
this
dangerous
and
derelict
building
was
anyone's
guess.
How
very
interesting
then,
that
in
early
February,
a
matter
of
days
after
all
this
came
to
the
public's
attention,
Dee
House
should
be
seriously
damaged
in
a "deliberately-started" fire...And then, should it eventually have come about that Dee House was- for whatever reasons- actually demolished, the view of the site from St. John Street would comprise little more than the slab-like end of a utilitarian and mediocre office block. And, of course, its presence would ensure that we still wouldn't be able to uncover a significant chunk of the amphitheatre! As previously mentioned, the County Court was at the time housed at Centurion House in Northgate Street, where, according to one solicitor we spoke to, it functioned perfectly efficiently- and was, in fact, recently renovated when its former co-tenant, the VAT Office moved out. It was, however, a little short on car parking space. The new, four-storey building planned for the amphitheatre would contain three courts, offices and facilities for judges and members of the public- and a large car park. (See illustration on next page) It remained news to most local people that the city was actually in need of these new, and doubtless very expensive, legal facilities. Curiously, the council planning department told us at the time that the court complex "is exactly the same scheme for which planning permission was granted in 1995", even though, as we have seen above, earlier plans proposed very different uses: a hotel and before that, McLean's own headquarters building.  For the benefit of the confused reader (and who isn't?) we should clarify one thing about this 'change of use' business. Although the City Council Planning Committee gave consent for an office block, the decision for the change of use to law courts was taken by officers of the council planning department. For the benefit of the confused reader (and who isn't?) we should clarify one thing about this 'change of use' business. Although the City Council Planning Committee gave consent for an office block, the decision for the change of use to law courts was taken by officers of the council planning department.This decision was made perfectly clear in the Head of Planning and Building Control's report to the planning board on 26th April, 2000. A number of concerned councillors asked the Head of Planning about this matter and questioned if this was the correct democratic procedure. His reply was to the effect that the decision had been taken by the planning department, without reference to any councillors, under "delegated powers", and that, if they were not satisfied with the planning department exercising this power, they should take him to court. Chester's City Fathers needed a kick in the pants to make them see sense seventy year ago, as a result of the local and national outrage at their proposal to build a road across the newly-discovered amphitheatre. Who would ride to the rescue this time? Our splendid city justifiably attracts thousands of visitors from all over the world every year and they contribute a vast amount to the local economy. Who can doubt that far more of them would have come to wonder at the sight of Greenwood's unhemmed-in, fully-revealed Roman amphitheatre than to stare at the third-rate, short-term efforts of any number of today's speculative developers? But what was one to think when Chester's head of planning, Andrew Farrall, was quoted in the local press as saying "We see this as a win, win, win situation"? It seemed the lunatics really had taken over the asylum. Around this time, Councillor Vernon told us that he didn't recall his promise of that "long period of public consultation" (good job we had the press cuttings) and was quoted in the local press as saying the plans "are not something I am happy with but it is too late to turn them down now. Only about ten percent of the amphitheatre will be under this new building. The rest is underneath the car park, where there is the opportunity to mark out the amphitheatre underneath and take the partition wall down to allow people access to the site". He concluded, "If we had an awful lot of money, the council could buy the land from McLean and then decide what to do with the site. This is realistically never going to happen so this is about what is achievable within a partnership". A seemingly-pathetic response, but nontheless significant, in that it was apparently the first public admission that the sorry situation was actually the planned result of a council-developer 'partnership'... On to part
III of the amphitheatre story or read what the people really think: a collection of letters to us and
the local press - or visit the ancient Church of St. John the Baptist... Top
of
Page | Site
Front
Door | Chester
Stroll
Introduction | The
Amphitheatre
I | 01 | III | IV | V | VI | VII | VIII | IX | | X | XI | XII | XIII | Gallery | 2 | |
|
Strictly ©
Steve
Howe
/
B&W
Picture
Place
1990-2014