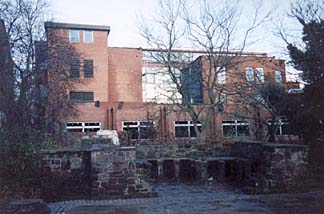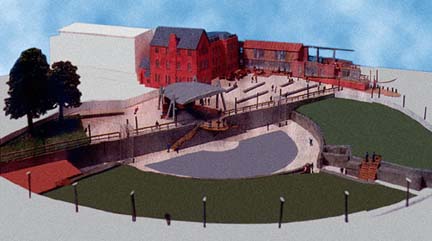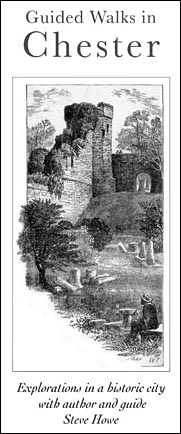 he
following
statement,
entitled "Chester
Amphitheatre-
Living
Partnership" was
released
by
David
McLean
Developments
Ltd
(of
Vintner
House,
28
Parkway,
Deeside
Industrial
Park,
Deeside,
Flintshire
CH5
2NS.
Telephone
01244
283500
Fax
01244
283553)-
on
Tuesday
7th
November
2000. he
following
statement,
entitled "Chester
Amphitheatre-
Living
Partnership" was
released
by
David
McLean
Developments
Ltd
(of
Vintner
House,
28
Parkway,
Deeside
Industrial
Park,
Deeside,
Flintshire
CH5
2NS.
Telephone
01244
283500
Fax
01244
283553)-
on
Tuesday
7th
November
2000.
Considering
the
low
esteem
in
which
the
company
was
now
held
by
many
as
a
result
of
their
office
/
courthouse
development
on
the
amphitheatre
and
in
the
light
of
all
that
had
gone
before,
many
felt
that,
as
an
exercise
in
self
interest
and
sheer
nerve,
it
surely
took
some
beating...
"David
McLean
Developments
Ltd
are
promoting
calls
for
a
real
debate
on
the
future
of
the
Chester
Amphitheatre
site
and
Dee
House.
In
order
to
stimulate
a
meaningful
debate
David
McLean
has
outlined
a
series
of
broad
concepts
to
encourage
public
discussion.
The company is backing full evaluation of the financial, physical and legal
issues. It believes its ideas offer something which the people of Chester
can readily embrace and provide an opportunity for Chester City Council to
choose a viable and deliverable future for the site.
 David McLean is anxious to widen the debate and move it on from such polarised
choices as 'Excavate or Retain', 'Demolish or Refurbish'. It wants its proposals
for this City Centre site, surrounded by Roman, Medieval, Victorian and modern
buildings, to be the catalyst for public discussion and consultation". David McLean is anxious to widen the debate and move it on from such polarised
choices as 'Excavate or Retain', 'Demolish or Refurbish'. It wants its proposals
for this City Centre site, surrounded by Roman, Medieval, Victorian and modern
buildings, to be the catalyst for public discussion and consultation".
Right: November 2000: Behind the remains
of a Roman hypocaust- a 2,000 year old underfloor heating system- the bulk
of McLean's courthouse approaches the completion of its final artless form.
"At the heart of the proposals is a vibrant partnership between
the private sector, the public, pressure groups and the Council (which owns
Dee House). For the first time the public will have the chance to consider a
range of options on the practicalities and the costs.
Specifically, the proposals look at the whole amphitheatre site in its widest
context, which encompasses the River leading to Roman Gardens and the shops,
and the Roman walls leading to St. John's Church and Grosvenor Gardens. Detailed
areas of discussion will include pedestrian crossing, traffic calming, public
and disabled access.
The outline plan also deals with the comprehensive and sympathetic refurbishment
of the Grade II listed Dee House to include cafes, bars and restaurants.
One of the most exciting aspects are suggestions for a Living Archaeological
Interpretation of the progressive excavation works. This could perhaps be a
raised public viewing area and courtyard from where visitors can see the works
beneath them. This would be unique in Britain.
This would help put the amphitheatre in its correct historical context and highlight
Chester through the ages. This is where the involvement of organisations such
as the Chester Amphitheatre Trust, the Civic Trust and English Heritage will
be essential.
To achieve sustainability and viability the chosen option has to be deliverable
in the short- medium and long term. There must be a realistic way of financing
capital costs and ensuring the projct is self-financing to meet annual running
costs. lt will also be necessary to obtain the necessary legal consents. This
can provide a path for futher excavation in the short and medium term, leading
to possible full excavation. No one has offered this before.
McLean's overall strategy is:
• To refurbish Dee House properly and avoid Chester City Council spending
£250,000 to make the property safe.
• To generate cash to invest in the amphitheatre (up to £500,000)
• To generate rents to pay for running costs (over £20,000 per annum to
the city)
• To provide continuing free admission to the amphitheatre
• To provide a framework which enables grants and corporate sponsorship
to be raised for the excavation
• To raise funds for later stages of the project.
The timescale for this is:
• Short term (over the next two years): To generate cash to spend on the
amphitheatre and to prepare a long-term funding strategy.
• Medium term (2-50 years): To generate annual rental income, create progressive
excavation work, develop visitor numbers to cafes and bars, to organise performances
in the amphitheatre and to develop a continuous fundraising exercise.
• Long term (beyond 50 years): To complete a freehold purchase of the site
and begin full excavation.
A
central
feature
of
McLean's
plans
is
to
explore
and
evaluate
the
creation
of
an
outdoor
performance
arena
which
will
enable
the
exposed
part
of
the
amphitheatre
to
be
enhanced
and
maximised
to
attract
tourists
and
other
visitors.
It
will
feature
removable
seating,
lighting,
acoustic
screens
and
canopies
to
be
used
on
a
'plug
in,
use
and
dismantle'
basis.
But
the
real
excitement
comes
with
the
excavation
process
itself.
David
McLean
believes
it
is
vital
to
invest
in
the
journey
and
not
just
the
destination.
That
is
why
the
overall
strategy
has
been
designed
as
a
route
map
towards
total
excavation
but
allows
Dee
House
and
unexcavated
portions
to
generate
income
In
the
meantime.
David
McLean's
key
wish
is
that
factionalism
and
party
politics
does
not
get
in
the
way
of
achieving
the
right
solution
for
Chester.
We
believe
the
Chester
Amphitheatre
Trust
and
the
whole
excavation
debate
during
the
summer
have
both
become
top
heavy
with
politics.
It
is
time
for
a
wider
discussion
in
which
the
city
can
decide
what
it
wants
for
the
future".
 Pretty
ambitious
stuff,
we're
sure
you'll
agree.
And
also
extraordinarily
presumptuous
considering
they
don't
own
the
amphitheatre
or
most
of
the
land
involved
and
were
never
likely
to! Pretty
ambitious
stuff,
we're
sure
you'll
agree.
And
also
extraordinarily
presumptuous
considering
they
don't
own
the
amphitheatre
or
most
of
the
land
involved
and
were
never
likely
to!
Interestingly,
around
the
time
of
the
publication
of
the
above,
McLean's
actually sold the
leasehold
of
the
courthouse
site-
to
whom
we're
not
yet
aware-
for
a
period
of one
hundred
and
fifty
years,
but
have
themselves
retained
the
freehold.
Right:
a
model
to
illustrate
McLean's
'vision'-
or,
as
they
prefer
to
call
it,
the 'Arena
Concept',
which
briefly
went
on
public
display
at
the
St. John
Street
branch
of
the
Post
Office
during
January
2001
(see
bottom
of
page)-
and
which
the
local
press
aptly
referred
to
as
a
"builders-eye
view
of
the
amphitheatre".
Quite.
Note
the
large white object at the back- the carefully
blanked-out
courthouse.
Were
McLean's
not
then
proud
of
their
newly-erected
building?
Note
also
how
Dee
House
remains in
situ and
how
half
an
amphitheatre
remains
just
that:
half
an
amphitheatre.
No
new
sections
have
been
exposed-
indeed,
there
would
indeed
appear
to
be
precious
little
room
left
among
all
the
prettiness
for any of
the
promised
"ongoing"
archaeological
excavations...
And once again, to nobody's great surprise, little notice would appear to have
been taken of the clearly-expressed wishes of Chester's people regarding the
future of this unique site.
 The
silly
stage
affair
atop
the
new
dividing
wall,
a
wealth
of
'De
Figueiredo'-style
lamps,
railings
and
bollards,
and
an
undistinguished,
unfinished-looking,
structure
along
the
far
side,
housing
the
planned
"cafes,
bars
and
restaurants" shows
this
'exciting
concept'
to
be
the
same
tired
old
plan
McLean's
were
pushing
back
in
November
1999-
and
which
was
overwhelmingly rejected by
councillors
in
July
2000. The
silly
stage
affair
atop
the
new
dividing
wall,
a
wealth
of
'De
Figueiredo'-style
lamps,
railings
and
bollards,
and
an
undistinguished,
unfinished-looking,
structure
along
the
far
side,
housing
the
planned
"cafes,
bars
and
restaurants" shows
this
'exciting
concept'
to
be
the
same
tired
old
plan
McLean's
were
pushing
back
in
November
1999-
and
which
was
overwhelmingly rejected by
councillors
in
July
2000.
What
McLean's really wanted, it seemed clear, were
the
profits
be
gained
by
their
planned
commercial
development
of
Dee
House-
in
theory
considerable
should
their
brand-new,
but
undersized,
courthouse
next
door
run
out
of
office
space.
But
profits
only
realisable
by
getting
their
hands
on
a
long
(200-year?)
lease
on
Dee
House
from
the
city
council-
a
council,
we
would
remind
you,
who
have
already
voted
to demolish the
building.
The rest is merely showy wrapping designed to fool the gullible into thinking
the company gives a damn for Chester's heritage.
On
18th
January
2001,
due
to
numerous
complaints
from
the
public,
the
model
was removed by
the
Post
Office's
manager-
after
all
of
two
days
on
display.
Perhaps
McLean's
lying
claim
in
the
supplied
information
and
'have
your
say'
forms
that
their
'Arena
Concept'
was
developed "in
consultation" with
the
Chester
Amphitheatre
Trust,
Chester
in
Concert
and
the
Civic
Trust
may
have
had
something
to
do
with
it.
McLean's
development
director, Mark
Thomas told
yet another
porky
to
the
local
press
when
he
claimed
that "there
have
been
some
ill-mannered
people
who
have
attempted
to
make
some
noise
in
the
post
office
which
has
disrupted
their
operation...
You
cannot
legislate
for
how
people
behave
in
public".
The
easily-confirmed
truth
is
that
no
such
'disruption'
ever
took
place-
and
what
the
remark
about
'not
being
able
to
legislate
for
how
people
behave
in
public'
was
meant
to
imply
is
anybody's
guess-
laws
against
public
disorder
(had
such
actually
occured)
having
been
around
long
before
the
amphitheatre
itself
was
built.
McLean's
information was inaccurate, they knew it,
and
people
told
them
so.
Once
again
they
seemed
to
have
disastrously
underestimated
the
public's
knowledge
and
strength
of
feeling
over
the
issue.
When
one
seeks
to
deceive
over
the
small
things,
how
is
one
to
be
trusted
over
the
great?
Mr
Thomas
went
on
to
describe
the
incident
as
a "storm
in
a
teacup"
and
said
the
model
would
be
back
on
display
shortly.
The
good
Post
Office
manager,
Richard
Houghton,
however,
had
other
ideas-
"It
has
gone
and
it
is
not
coming
back".
But
whatever
became
of
the real debate
about
the
future
of
Chester's
amphitheatre-
and
the
continuing
public
demand
for
its total excavation
and
sensitive
management?
Interestingly,
across
town
at
the Old
Port,
the
community
fought
developers,
planners,
councillors-
and
the
Civic
Trust-
for
over
three
years
to
prevent
the
needless
demolition
of
the
splendid Electric
Light
Building.
To
no
avail,
until
at
the
last
moment
a
more
enlightened
developer
took
over
and
at
a
stroke
the
survival
and
restoration
of
the
building- or at least its facade-
was
assured.
How
did
we
come
to
a
situation
where
motley
commercial
interests-
with
a
barrowload
of
bought-and-paid-for 'experts'
on
hand
to
back
them
up-
are
free
to
preserve
or
obliterate
seemingly
as
the
whim
takes
them?
What
a
way
to
manage
the
irreplaceable
heritage
of
a
historic
city.
Go
on
to part
VIII of
the
amphitheatre
story- or
visit
the
magnificent
church
of St. John
the
Baptist |