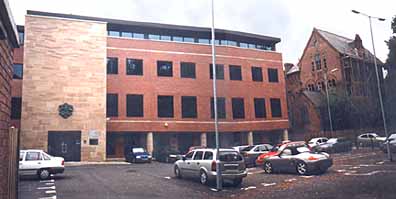
 t the end of June 2001, the inevitable came to pass when McLean's County courthouse opened its doors to the public for the first time. t the end of June 2001, the inevitable came to pass when McLean's County courthouse opened its doors to the public for the first time.
Built in brick with natural stone cladding, and described as energy efficient and 'environmentally friendly', the £5 million complex includes county courts, offices, computer suites and ancillary facilities for judges, lawyers, administration staff and, of course, we, the general public- and is to be known as the Chester Civil Justice Centre.
(There was a time when one couldn't move for 'centres' of one sort or another- but that was years ago, surely? Nobody calls a hi-fi a 'music centre anymore. We thought the term had long gone out of fashion- a bit like 'precinct' or 'public opinion'... But then, as we've seen, the manner in which the amphitheatre and Dee House have been dealt with over the last few years can hardly claim to be the result of anything resembling 'progressive thinking' can it?)
The courthouse itself has been named Trident House- an ironic tribute of the sort beloved of philistine developers to the as-yet unexplored portion of the great Roman monument doomed to lie beneath both it and its adjoining 49-space car park for at least the next few decades.
Many examples of this sort of thing may be found around poor old Chester- The Forum for example, an unbelievably ugly council offices and shopping centre occupying the site of the mysterious Elliptical Building, unique in the Roman Empire, which was trashed to make room for them. Centurion House is another- an oversized and grossly-inappropriate office block occupying the site of the old Northgate Brewery in lovely Northgate Street.
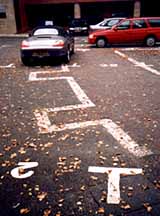 These new pictures of the building in its final, inelegant, form appear here despite the court's security staff being very keen indeed to shoo off anyone attempting to photograph the building. The scaffold-covered Victorian chapel wing of Dee House may be seen on the right hand side. These new pictures of the building in its final, inelegant, form appear here despite the court's security staff being very keen indeed to shoo off anyone attempting to photograph the building. The scaffold-covered Victorian chapel wing of Dee House may be seen on the right hand side.
McLean's 'artist's impression' here- which is well worth comparing with the above illustration- shows the buried portion of the amphitheatre marked out on the court's car park in white paint. In reality, this token acknowledgement of what lies beneath is a much less attractive affair, the parking area being largely occupied by numbers of shabby metal barriers and no attempt to provide any form of landscaping has been made. Neither has the decaying wall surrounding the site been replaced by the neat affair illustrated in the aforementioned artist's impression.
• Several years later, in January 2007, the author noted that the scruffy painted indications of where the monument lay beneath the car park had been greatly improved- and made more permanent- by replacing them with rows of cobblestones.
Here is an interesting aerial photograph showing the sheer size of the courthouse and how the long term sorry state of the amphitheatre has been made so much worse by the (to the minds of many, still hardly creditable) erection of a building in this location.
Also around the end of June, we heard from some of those involved in the preparation of the amphitheatre conservation plan. Consultant archaeologist with Donald Insall Associates, Dr David Mason said he believed the history of the amphitheatre site in the so-called Dark Ages and early Saxon period could be of "international significance". While the Roman history of the site has been the subject of considerable research and investigation, the period after the Legions withdrew is much less well known and archaeological evidence is scarce. The presence of nearby St. John's Church, thought to have ben founded around the year 689, could provide some insight into what happened to the amphitheatre site during Saxon times.
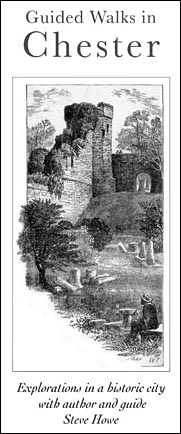 Dr Mason: "The establishment of a church so near to the abandoned amphitheatre is very significant. There is a possibility that, as happened at some sites on the continent, shrines or chapels were erected in the arena to commemorate Christial martyrs executed there during the late Roman period. Although St. John's probably did not impinge upon the amphitheatre site, some of the buildings associated with the church may have done so. The ruined amphitheatre would have been a significant feature in the landscape and may well have been the focus of some elements of religious or ceremonial activity". Dr Mason: "The establishment of a church so near to the abandoned amphitheatre is very significant. There is a possibility that, as happened at some sites on the continent, shrines or chapels were erected in the arena to commemorate Christial martyrs executed there during the late Roman period. Although St. John's probably did not impinge upon the amphitheatre site, some of the buildings associated with the church may have done so. The ruined amphitheatre would have been a significant feature in the landscape and may well have been the focus of some elements of religious or ceremonial activity".
About this time, too, Dr. Mason published his splendid new book, Roman Chester: City of the Eagles (Tempus Publishing Ltd).
In the closing chapter, Deva past and Chester future, he makes the following observations: "An excavation which not only produces information but also enables the placing on permanent display of archaeological remains obviously possesses enormous additional benefits in educational, tourism and cultural terms. There are three such potential opportunities as far as Chester is concerned, all of which, however, would be contentious to a greater or lesser degree.
 The first and most obvious is the exposure of the unexcavated half of the amphitheatre. This is something which the City Council recently committed itself to trying to achieve at some point, although the situation is complicated by the fact that the building which overlies part of it- Dee House- has Grade II listed status. Permission for demolition of the latter was actually granted in 1990 to facilitate the excavation of the amphitheatre and the construction of a new Roman Centre, but the businessman behind the scheme (Tony Barbet) could not find the necessary financial guarantors. The first and most obvious is the exposure of the unexcavated half of the amphitheatre. This is something which the City Council recently committed itself to trying to achieve at some point, although the situation is complicated by the fact that the building which overlies part of it- Dee House- has Grade II listed status. Permission for demolition of the latter was actually granted in 1990 to facilitate the excavation of the amphitheatre and the construction of a new Roman Centre, but the businessman behind the scheme (Tony Barbet) could not find the necessary financial guarantors.
When British Telecom sold the site a few years later, the older portion of Dee House was bought by the City Council and a 1930s extension to the rear was purchased by a property developer. The latter obtained planning permission for an office block, eventually modified to allow the building of a county court which was erected despite great public opposition.
It is much to be hoped that one day this travesty will be rectified and the entire amphitheatre exposed so that this most public of public buildings can be restored to the people".
Hear hear to that, we say.
Between late May and August 2001, the team of archaeologists and volunteers, directed by Keith Matthews, Senior Archaeologist at Chester City Council, who undertook a programme of small-scale excavations at the amphitheatre the previous Summer, returned to continue their fascinating work.
The dig was run as a community project with students from Liverpool University and Chester College, volunteers from the Chester Archaeological Society and Explorer's Club as well as local residents taking part.
As a result of their labours, a number of truly remarkable discoveries were made, chief of which must be their apparent finding that an outer, concentric, stone wall, dating from about 100AD was actually constructed before the timber framing which was previously thought to be the remains of an earlier timber amphitheatre. These timbers are now said to have been the supports for the front part of the seating- seemingly the 1960s investigators were puzzled by their inability to find these supports; it now emerges that they were there all along, carefully recorded but completely misinterpreted.
The team also discovered a corridor, just to the north of the East Entrance- the porta postica, that nearest to St. John's- which formed a main public access way, via a stairway, into the seating areas.
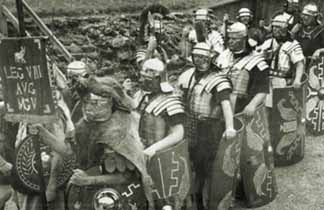 It also found that stone walls reducing the width of this east entrance were probably not Roman, there being no precedence for this style of masonry in a Roman building in Chester. The nearest parallels are to be found in seventh century crypts so it is thought possible that this masonry may have formed part of the vanished, little-known Saxon church of St. John, reputed to have been founded in c. 689. It also found that stone walls reducing the width of this east entrance were probably not Roman, there being no precedence for this style of masonry in a Roman building in Chester. The nearest parallels are to be found in seventh century crypts so it is thought possible that this masonry may have formed part of the vanished, little-known Saxon church of St. John, reputed to have been founded in c. 689.
Right: A 'Roman Day' held at the amphitheatre at the beginning of July 2001 featured gladiatorial combat, artillery displays, weaving, games and other re-enactments of legionary life. It was intended to become an annual event but little more of the same were to follow until the excellent event in 2009.
A pebble floor was uncovered which was laid around 100AD, over which an accumulation of rubbish was laid down from c. 130 to the end of the third century. A new mortar floor was laid in this east entrance around AD 300 and at the same time a thorough re-design was undertaken, including the addition of a colonnade where the passage emerged from under the stone seating- clearly a decorative feature designed to be seen from the seating banks opposite.
Parts of the foundations of St. John's House also came to light. This handsome town house was built over the northern part of the amphitheatre site in 1734 and demolished in 1958 by the Chester Archaeological Society to allow excavation work to begin. Traces, in the form of sandstone blocks set in mortar, of a further, probably 17th century, building were also found nearby. An unexpected discovery in this trench was that parts of the so-called 'concentric wall' of the amphitheatre survives to just 10 cms of the present day surface, which means that the wall must still stand to at least 1.8 metres high. This was part of the outer masonry superstructure of the Roman building, which supported the rear of the seating bank and and joined to the outer wall by vaulting over a corridor that ran around the perimeter of the structure. It seems that the 1960s excavators had thought these walls had been too badly robbed out to bother investigating them to any great degree. As a result of these findings, further efforts are to be made to see if other sections of the walls are equally well preserved. In January 2002, for example, a Ground Penetrating Radar (GPR) survey of the site was scheduled to be undertaken.
A musket ball was found in the same trench- a reminder of the the bloody conflicts that took place here during the Civil War Siege of Chester- including a breach "so wide that six horses might have marched up in rank" made in the city wall near the Newgate in September 1645. The repaired masonry may still be clearly seen in the Roman Garden.
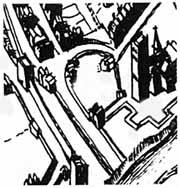 It had been feared that the excavation and consilidation of the site in the 1960s had destroyed all trace of post-Roman remains but the work of the last two years has happily shown this not to be the case. In fact, a trench dug to the north of the eastern entrance revealed for the first time a complete succession of of archaeological deposits- from the construction of the amphitheatre, its abandonment and dereliction, through to 'Dark Age' re-use, the gradual robbing of masonry for use elsewhere, the first appearance of houses on the site in around 1200 AD, the evolution of those properties, up to the clearance of part of the site in the 1950s. It had been feared that the excavation and consilidation of the site in the 1960s had destroyed all trace of post-Roman remains but the work of the last two years has happily shown this not to be the case. In fact, a trench dug to the north of the eastern entrance revealed for the first time a complete succession of of archaeological deposits- from the construction of the amphitheatre, its abandonment and dereliction, through to 'Dark Age' re-use, the gradual robbing of masonry for use elsewhere, the first appearance of houses on the site in around 1200 AD, the evolution of those properties, up to the clearance of part of the site in the 1950s.
Future plans include searching this area for traces of road surface dating from the Middle ages to modern times as it is believed that long sequences of surfaces may survive around the seating bank to the north of the East Entrance. Archaeologists rarely get the opportunity to examine ancient roads in busy cities like Chester as so many of them remain in use to this day.
Here we can see the amphitheatre site still clearly defined in the urban landscape site in this detail from Wenceslaus Hollar's map of 1656 (its failure to show any trace of the devastation we know occured here during the Civil War just ten years earlier, indicates that it is probably based upon the earlier work of John Speed and others). It is revealing to study the area as it was recorded in other old maps of Chester.
Note the lane running from directly opposite the west tower of St. John's Church and ending between two tall houses (?) half way up Souter's Lane. The entrance to this lane was situated roughly where the gate to the new courthouse is now. Due to Civil War bombardment and the later appearance of Dee House on the spot, no trace of this lane remains visible today.
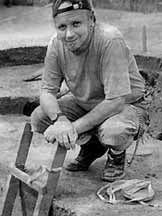 In addition, the team will be using ground penetrating radar to ascertain the extent of surviving masonry and an extension of this technique, known as 'slice mapping' will be used to show the presence of post-Roman remains at higher levels. In addition, the team will be using ground penetrating radar to ascertain the extent of surviving masonry and an extension of this technique, known as 'slice mapping' will be used to show the presence of post-Roman remains at higher levels.
Mr Matthews is adamant about the accuracy of his remarkable findings regarding the non-existence of the timber amphitheatre but it seems likely that others will disagree with him. It should turn into an interesting debate.
He also feels that spectacular visions of a totally revealed amphitheatre, such as Greenwood's, could never be achievable as there is simply not enough of the monument remaining in situ- all that would be found would be "an extremely ruinous coliseum". For the latest and best information about the recent amphitheatre investigations- and much else besides- we recommend a visit to his most interesting website.
Meanwhile, over the wall, the rotting pile that is Dee House was having a steady flow of public money- to the tune of a quoted £210,000 over two years- spent upon it, among other things, to prevent what was described as the "immminent collapse" of its roof. As we have learned, despite voting to demolish the building last year in order to facilitate the excavation of the amphitheatre, the council are legally obliged to maintain it until- or if- this actually ever comes about.
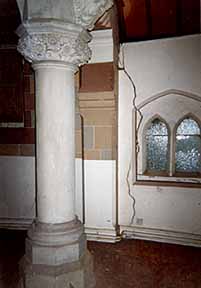 Actually, at the end of February 2002, we learned that rather less than the above stated sum was apparently wasted in trying to keep Dee House standing. Our informant drew our attention to figures contained in the Council's own budget summary (public information even if some will try to pretend they don't exist)- in which it was plain that the council only spent £105,000 on Dee House instead of the £210,000 they claimed to have spent. Actually, at the end of February 2002, we learned that rather less than the above stated sum was apparently wasted in trying to keep Dee House standing. Our informant drew our attention to figures contained in the Council's own budget summary (public information even if some will try to pretend they don't exist)- in which it was plain that the council only spent £105,000 on Dee House instead of the £210,000 they claimed to have spent.
Pressure from commercial interests, such as McLean's and their cack-handed Forum scheme, still mean that there is a distinct danger of the house remaining in situ and undergoing conversion into yet more offices, 'luxury' apatments, wine bars and restaurants.
At the end of July 2001, Dee House was described in a report to the council's 'Dee House Panel' as "fairly stable" and "slowly drying out". However, they were also warned that the building "will continue to deteriorate at a steady rate due to the dry and wet rot, and all that has been achieved so far is the prevention of imminent collapse of the central roof that seemed a distinct possibility just before Christmas 2000". Additionally, the front roof over the central (Georgian) part of the building remained "of ongoing concern".
Left: Here we see a recent photograph showing one of the major structural cracks in the wall of the chapel.
No work had yet been carried out on the Victorian west wing (the right-hand side as you face it)- which so mysteriously caught fire a while back- apart from making the roof watertight, but a structural assessment of its condition is to be made in the near future.
The conservation plan by Insall and Associates and the feasability study by York-based Past Forward- are now complete and, aided by these, the Amphitheatre Steering Group will analyse the various options available for the future of the site and consider which are likely to receive support from English Heritage. We, the public will then (some would say belatedly) be consulted to ascertain our preferences from the narrowed-down list of available options.
Now go on to part X of the story of the Chester Amphitheatre- or walk just a short way to learn about the chequered history of another of Chester's unique buildings: over 1,000 years old and our city's first cathedral: the magnificent Church of St. John the Baptist |


 These new pictures of the building in its final, inelegant, form appear here despite the court's security staff being very keen indeed to shoo off anyone attempting to photograph the building. The scaffold-covered Victorian chapel wing of Dee House may be seen on the right hand side.
These new pictures of the building in its final, inelegant, form appear here despite the court's security staff being very keen indeed to shoo off anyone attempting to photograph the building. The scaffold-covered Victorian chapel wing of Dee House may be seen on the right hand side. 
 The first and most obvious is the exposure of the unexcavated half of the amphitheatre. This is something which the City Council recently committed itself to trying to achieve at some point, although the situation is complicated by the fact that the building which overlies part of it- Dee House- has Grade II listed status. Permission for demolition of the latter was actually granted in 1990 to facilitate the excavation of the amphitheatre and the construction of a new Roman Centre, but the businessman behind the scheme (Tony Barbet) could not find the necessary financial guarantors.
The first and most obvious is the exposure of the unexcavated half of the amphitheatre. This is something which the City Council recently committed itself to trying to achieve at some point, although the situation is complicated by the fact that the building which overlies part of it- Dee House- has Grade II listed status. Permission for demolition of the latter was actually granted in 1990 to facilitate the excavation of the amphitheatre and the construction of a new Roman Centre, but the businessman behind the scheme (Tony Barbet) could not find the necessary financial guarantors.  It also found that stone walls reducing the width of this east entrance were probably not Roman, there being no precedence for this style of masonry in a Roman building in Chester. The nearest parallels are to be found in seventh century crypts so it is thought possible that this masonry may have formed part of the vanished, little-known Saxon church of St. John, reputed to have been founded in c. 689.
It also found that stone walls reducing the width of this east entrance were probably not Roman, there being no precedence for this style of masonry in a Roman building in Chester. The nearest parallels are to be found in seventh century crypts so it is thought possible that this masonry may have formed part of the vanished, little-known Saxon church of St. John, reputed to have been founded in c. 689.  It had been feared that the excavation and consilidation of the site in the 1960s had destroyed all trace of post-Roman remains but the work of the last two years has happily shown this not to be the case. In fact, a trench dug to the north of the eastern entrance revealed for the first time a complete succession of of archaeological deposits- from the construction of the amphitheatre, its abandonment and dereliction, through to 'Dark Age' re-use, the gradual robbing of masonry for use elsewhere, the first appearance of houses on the site in around 1200 AD, the evolution of those properties, up to the clearance of part of the site in the 1950s.
It had been feared that the excavation and consilidation of the site in the 1960s had destroyed all trace of post-Roman remains but the work of the last two years has happily shown this not to be the case. In fact, a trench dug to the north of the eastern entrance revealed for the first time a complete succession of of archaeological deposits- from the construction of the amphitheatre, its abandonment and dereliction, through to 'Dark Age' re-use, the gradual robbing of masonry for use elsewhere, the first appearance of houses on the site in around 1200 AD, the evolution of those properties, up to the clearance of part of the site in the 1950s. In addition, the team will be using ground penetrating radar to ascertain the extent of surviving masonry and an extension of this technique, known as 'slice mapping' will be used to show the presence of post-Roman remains at higher levels.
In addition, the team will be using ground penetrating radar to ascertain the extent of surviving masonry and an extension of this technique, known as 'slice mapping' will be used to show the presence of post-Roman remains at higher levels. Actually, at the end of February 2002, we learned that rather less than the above stated sum was apparently wasted in trying to keep Dee House standing. Our informant drew our attention to figures contained in the Council's own budget summary (public information even if some will try to pretend they don't exist)- in which it was plain that the council only spent £105,000 on Dee House instead of the £210,000 they claimed to have spent.
Actually, at the end of February 2002, we learned that rather less than the above stated sum was apparently wasted in trying to keep Dee House standing. Our informant drew our attention to figures contained in the Council's own budget summary (public information even if some will try to pretend they don't exist)- in which it was plain that the council only spent £105,000 on Dee House instead of the £210,000 they claimed to have spent.