|
 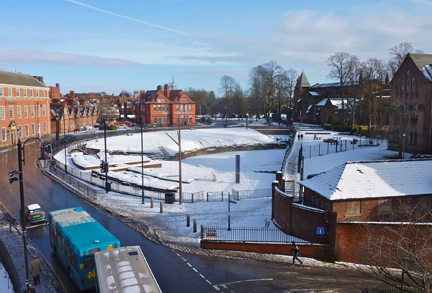 tanding
on
top
of
the Newgate with
our
backs
to
the
city,
we
observe
a
curious
semi-circular
form
recessed
into
the
green
space
before
us.
Unimpressive as it may look now, this
is
actually the
partially-excavated
remains
of
the
largest
stone-built
Roman
military
amphitheatre
in
Britain. tanding
on
top
of
the Newgate with
our
backs
to
the
city,
we
observe
a
curious
semi-circular
form
recessed
into
the
green
space
before
us.
Unimpressive as it may look now, this
is
actually the
partially-excavated
remains
of
the
largest
stone-built
Roman
military
amphitheatre
in
Britain.
Right: the Chester Amphitheatre under snow, January 2003
The
first amphitheatre
on
the
site
was
built
soon
after
the
establishment
of
the
great fortress
itself,
sometime
in
the
late
70s
AD
by the engineers of Legion
II Adiutrix
Pia
Fidelis ('Dutiful
and
Faithful').
Generally assumed to have been constructed of timber, recent research seems to indicate that this early amphitheatre was stone-built from the start. The Second Legion
were
posted
to
the
Danube
in
AD
86,
and,
towards
the
end
of
the
First
Century,
the
structure
was
progressively rebuilt
and enlarged by
their
successors, Legion
XX Valeria
Victrix ('Strong
and
Victorious').
However,
by
the
middle
of
the
Second
Century it
had
fallen
into
disuse. This
may
have
been
connected
with
the
temporary
posting
of
Legion
XX
northwards
to
assist
in
the
construction
of Hadrian's
Wall.
Upon
their
return,
they
continued
with
the
work
of
rebuilding
the Second Legion's
timber
and
turf
fortress,
and
by
around
275
AD,
their
amphitheatre
too had
been
restored
and
paved
with
sandstone
flags.
From
that
time,
it
stayed
in
constant
use
until
its
final
abandonment
around
the
year
350. There
is
evidence
that
it
underwent
numerous
structural
modifications
and
alterations
during
this
long
period.
Wherever
possible,
Roman
legionary
fortresses
were
constructed
to
a
standard
pattern:
a
playing-card
shaped
circuit
of
walls
aligned
north-south,
four
main
entrances
and
two
principle
roads
intersecting
in
the
centre,
where
were
located
the
headquarters (principia), the commander's residence
and
other major
administrative
buildings.
Along
with
barrack
blocks,
officer's
houses,
stables, workshops, granaries
and
bath
houses,
an
amphitheatre
situated
outside
the
walls,
generally
located,
as
here,
close
to
the
south-east
corner,
was
a
standard
feature
of
fortress
construction.
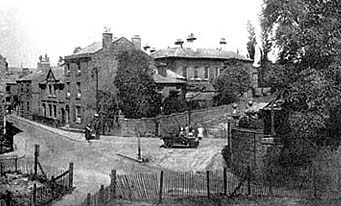 There
are
nineteen
Roman amphitheatres
known
in
Britain,
with,
doubtlessly,
more
waiting
to
be
discovered.
The
largest
is
at Maumbury
Rings,
Dorchester,
which
is
almost
a
third
larger
in
area
than
Chester's.
This,
however,
along
with
those
at Aldborough, Silchester, Chichester and Cirencester survive
only
as
earthworks. There
are
nineteen
Roman amphitheatres
known
in
Britain,
with,
doubtlessly,
more
waiting
to
be
discovered.
The
largest
is
at Maumbury
Rings,
Dorchester,
which
is
almost
a
third
larger
in
area
than
Chester's.
This,
however,
along
with
those
at Aldborough, Silchester, Chichester and Cirencester survive
only
as
earthworks.
All
but
three
of
these
amphitheatres
were
constructed
at
civil
settlements;
those
at Caerleon,
Chester
and York (this
latter
known
to
exist
but,
remarkably,
still
awaiting
actual
discovery)
are
the
only
ones,
to
date,
known
to
have
been
developed
as
part
of
legionary
fortresses.
This
'military'
type
of
amphitheatre,
of
which
Chester's
is
the
largest,
had
a
greater
arena
area
in
proportion
to
its
seating
compared
to
those
of civil
settlements.
They
were
mainly
used
for
military
training,
but
were also
opened to the general population for
'recreations'
(spectacula)
such
as
bull
baiting,
cock
fighting,
mock
hunts-
in
which
well-equiped
huntsmen
slaughtered
wild
animals
released
into
the
arena-
wrestling
and
boxing.
This
latter
was
a
popular,
though
brutal
sport
in
Roman
times.The
fighters
wore
no
protection,
and
instead
of
gloves
had
metal-studded
leather
thongs
wrapped
around
their
wrists.
Amphitheatres
were
also
used
for
the
public
execution
of
criminals-
both
military
and
civilian-
and
for
the
celebration
of
state
and
religious
special
events.
These
latter
would
have
featured
the
sort
of
gladiatorial
combat
(munera)
with
which
Hollywood
has
so
recently
once
again
made
us
familiar. A
relief
carving
on
slate,
found
nearby
in
Newgate
Street,
showing
a retiarius-
a
gladiator
who
fought
with
a
trident
and
net,
would
seem
to
confirm
that
this
type
of
activity
went
on
here
(you
can
see
a
drawing
of
it on
the
next
page).
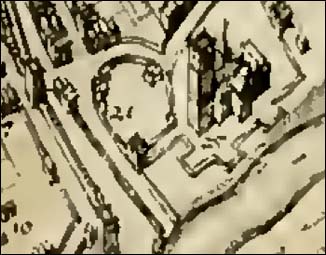 Gladiators
could
be
of
either
sex
(a little known fact) and
were
drawn
from
the
ranks
of
slaves,
prisoners
of
war
and
petty
criminals,
to
whom
the
dangers
of
the
arena
may
well
have
been
preferable
to
the
alternative
fates
that
awaited
them
elsewhere.
Those
offenders
against
the
state-
including
many
early
Christians-
deemed
a
threat
to
Imperial
authority,
were
condemned ad
bestias,
'to
the
beasts'. These
unfortunates
were
left
tied
to
a
stake,
or
as
an
extra
'refinement'
were
pushed
naked
and
unarmed
into
the
arena,
where
wild
and
half-starved
animals
were
turned
loose
on
them. Gladiators
could
be
of
either
sex
(a little known fact) and
were
drawn
from
the
ranks
of
slaves,
prisoners
of
war
and
petty
criminals,
to
whom
the
dangers
of
the
arena
may
well
have
been
preferable
to
the
alternative
fates
that
awaited
them
elsewhere.
Those
offenders
against
the
state-
including
many
early
Christians-
deemed
a
threat
to
Imperial
authority,
were
condemned ad
bestias,
'to
the
beasts'. These
unfortunates
were
left
tied
to
a
stake,
or
as
an
extra
'refinement'
were
pushed
naked
and
unarmed
into
the
arena,
where
wild
and
half-starved
animals
were
turned
loose
on
them.
In
the
centre
of
the
arena
here
in
Chester,
a
series
of
postholes
set
into
narrow
gullies
(hidden
from
view
today)
suggest
the
possible
presence
of
a
timber
platform
of
some
kind-
possibly
a
scaffold.
This
structure
may
have
been
temporary,
being
erected
only
when
required. (It was this structure that encouraged the original assumption that the original amphitheatre had been timber-built).
What
became
of
the
amphitheatre
after
the
withdrawal
of
the
Legions
is
entirely
unknown,
but
it
does
seem
remarkable
that
the
site
of
a
structure
of
this
size
and
importance
could
have
vanished
so
effectively
as
to
remain
unrecorded
and
unsuspected
for
a
thousand
years.
But we refer again to York, the Roman Eboracum, the capital city of Britannia Inferior (the northern province of England)- where a great amphitheatre remains to this day tantalisingly lost somewhere beneath the modern streets. These
sites
would
doubtless
have
proved
a
valuable
source
of
quality
building
stone and other materials,
such
as
was used for
the
construction
of
the neighbouring St. John's
Church. The
alignment
of
medieval
streets
around
the
site
show
that
the
presence
of
the
ruins
long proved
an
obstacle
to
the
development
of
the
road
system
in
this
area. Little
St. John
Street, for
example,
has
for
centuries
followed
its
semi-circular
course
around
the
site
but
few
had
apparently
thought
to
question
why
this
should
be.
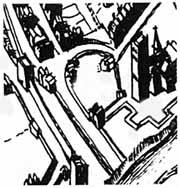 Here
we
see
the
site
in
a
small detail
from Wenceslaus
Hollar's map
of
1656-
but,
because
it
fails
to
show
the
devastation
we
know
occured
here
during
the
Civil
War-
probably
based
upon
the
earlier
work
of John
Speed and
others, such as the similar, but more roughly-sketched, detail from Daniel King's Vale Royal of England, above right.
Note
the
lane
running
from
directly
opposite
the
west
tower
of
St. John's
Church
and
ending
between
two
tall
houses
(?)
half
way
up
Souter's
Lane.
The
entrance
to
this
lane
was
situated
roughly
where
the
gate
to
the
controversial
new
County courthouse
(of
which
much
more
later)
is
now.
Due
to
Civil
War
bombardment
and
the
later
appearance
of
Dee
House
on
the
spot,
no
trace
of
this
lane
remains
today. Here
we
see
the
site
in
a
small detail
from Wenceslaus
Hollar's map
of
1656-
but,
because
it
fails
to
show
the
devastation
we
know
occured
here
during
the
Civil
War-
probably
based
upon
the
earlier
work
of John
Speed and
others, such as the similar, but more roughly-sketched, detail from Daniel King's Vale Royal of England, above right.
Note
the
lane
running
from
directly
opposite
the
west
tower
of
St. John's
Church
and
ending
between
two
tall
houses
(?)
half
way
up
Souter's
Lane.
The
entrance
to
this
lane
was
situated
roughly
where
the
gate
to
the
controversial
new
County courthouse
(of
which
much
more
later)
is
now.
Due
to
Civil
War
bombardment
and
the
later
appearance
of
Dee
House
on
the
spot,
no
trace
of
this
lane
remains
today.
Little
St. John
Street,
curving
around
the
north
of
the
amphitheatre,
was
first
recorded
as viculus
maioris
ecclesiae
Sancti
Johannis ('the
lane
of
the
greater
church
of
St. John')
and
is
shown
on Speed's
map of
1610
(reprinted
at
least
fourteen
times
between
1616
and
1770)
as
Church
Lane-
and Souter's
Lane,
to
the
west,
as Souterlode-
both
in
1274.
(a souter was
a
shoemaker
or
cobbler)
They
probably
followed
the
lines
of
Roman
streets
as
the
presence
of
the
amphitheatre
ruins
would
have
been
a
major
constraint
to
new
road
layouts
in
this
area.
The
site
of
the
amphitheatre
seems
to
have
long
remained
an
open
area
where
the
citizens
came
to
congregate,
play
and
worship,
becoming
slowly
filled
in
by
natural
erosion
and
its
sometime
use
as
a
refuse
dump.
A
bear
pit
here
also
provided
a
source
of
local
'amusement'.
The
arena
was
still
visible
as
a
shallow
depression
in
the
ground
as
late
as
1710,
when Dee
House (of
which
much
more
later),
was
built.
On the right we see the open area in a detail from Alexander De Lavaux's 1745 map of Chester. Below it, Dee House, set in its extensive gardens, is seen in the centre and labelled "Mr Comberback's". The curved road, following the ancient line of the outer wall of the amphitheatre, linking St. John's Lane (now St. John Street) and Vicar's Lane is here called Church Lane.
Within
half
a
century,
as
our
photograph
above
shows,
the
northern
half
of
the
site
had
disappeared
under
houses
and
the
remains
of
the
monument
beneath
quickly
became
lost
to
memory.
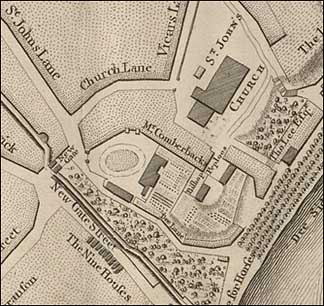 So
completely
did
it
disappear,
in
fact,
that W.
Thompson
Watkin in
his
influential Roman
Cheshire of
1889
wrote, "There
remains
the
interesting
question, where
was
the
amphitheatre?
A
station
or castrum of
of
the
dimensions
of
Deva
would
certainly
have
one...
It
would
certainly,
at
Deva
as
elsewhere,
be
outside
of
the
Roman
walls,
and
I
suspect
either
at Boughton or
at
the
'Bowling
Green'" (The
site
of
today's
so-called Roman
Garden,
just
across
Souter's
Lane
from
the
actual
site) "I
hardly
think
it
would
be
on
the
Handbridge
side
of
the
river,
though
we
may
look
for
discoveries
of
villas
in
that
area.
Time
will
probably
reveal
the
locality,
either
by
information
being
brought
to
light
from
old
manuscripts
or
or
from
actual
excavation
accidentally
taking
place
within
its
area". Which,
as
we
are
about
to
see,
is
exactly
what
did
happen... So
completely
did
it
disappear,
in
fact,
that W.
Thompson
Watkin in
his
influential Roman
Cheshire of
1889
wrote, "There
remains
the
interesting
question, where
was
the
amphitheatre?
A
station
or castrum of
of
the
dimensions
of
Deva
would
certainly
have
one...
It
would
certainly,
at
Deva
as
elsewhere,
be
outside
of
the
Roman
walls,
and
I
suspect
either
at Boughton or
at
the
'Bowling
Green'" (The
site
of
today's
so-called Roman
Garden,
just
across
Souter's
Lane
from
the
actual
site) "I
hardly
think
it
would
be
on
the
Handbridge
side
of
the
river,
though
we
may
look
for
discoveries
of
villas
in
that
area.
Time
will
probably
reveal
the
locality,
either
by
information
being
brought
to
light
from
old
manuscripts
or
or
from
actual
excavation
accidentally
taking
place
within
its
area". Which,
as
we
are
about
to
see,
is
exactly
what
did
happen...
Discovery
and
Danger
The
story
of
the
Chester
amphitheatre's
discovery
and
(partial)
excavation
and
of
the
numerous
threats
to
which
it
has
been-
and
continues
to
be-
subjected
is
one
that
has
touched
the
lives
of
hundreds
of
people
from
the
end
of
the
1920s
to
the
present
day.
As
we
shall
see,
it
is
little
short
of
miraculous
that,
poorly-presented
though
it
is,
so
much
of
this
internationally-important
monument
has
once
again
become
visible
to
us
today.
A
fortress
of
the
size
and
importance
of Deva would
certainly
have
possessed
such
an
amenity
and, as with Thompson Watkin,
its
existence
had
long
been
suspected
by
scholars.
One
of
these
was
a
classics
teacher
at
the
Chester King's
School, W
J 'Walrus' Williams (1875-1971),
who,
as
a
keen
amateur
archaeologist
(the
line
between
amateur
and
professional
was
not
so
rigid
as
it
is
now)-
and
member
of
the Chester
Archaeological
Society,
had
long
argued
for
the
amphitheatre's
existence.
And
indeed,
by
happy
fortune,
it
was
he
who,
in
June
1929,
while
examining
a
pit
dug
in
the
grounds
of
the Ursuline
Convent (of
which
more
later)
for
the
removal
of
a
large
holly
tree
in
preparation
for
the
installation
of
a
new
heating
plant,
observed
massive
pieces
of
masonry
and
immediately
realised
that
this
was
indeed
the
site
of
the
vanished
amphitheatre.
Actually,
it
is
said
that
the
first
man
to
set
eyes
upon
the
great
stones
was
Bill
the
convent
gardener,
who
at
first
thought
he
had
come
across
the
foundations
of
a
wall
or
old
house.
Bill
later
went
off
to
war
and
was
killed
somewhere
in
France.
But
what
a
moment
that
must
have
been
for
Walrus
Williams!
He
was
presented
with
further
evidence
of
what
lay
beneath
when
a
workman
unearthed
a
coin
of
Hadrian
in
his
presence,
and
his
findings
were
soon
after
confirmed
by
small-scale
trenching
carried
out
by P
H
Lawson.
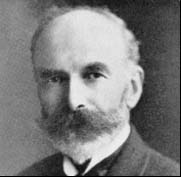 In
1930-1,
Professors Robert
Newstead (left) and J
P
Droop and
their
staff
from
the
Chester
Archaeological
Society
and Liverpool
University commenced
trial
excavations
in
order
to
ascertain
the
scale
of
the
buried
remains.
They
discovered
the
western
entrance,
parts
of
the
perimeter
and
arena
walls
and
the
arena
itself.
In
1934,
further
work
in
the
cellars
of St. John's
House-
of
which
more
later-
and
in
Little
St. John
Street
revealed
parts
of
the
northern
outer
wall. In
1930-1,
Professors Robert
Newstead (left) and J
P
Droop and
their
staff
from
the
Chester
Archaeological
Society
and Liverpool
University commenced
trial
excavations
in
order
to
ascertain
the
scale
of
the
buried
remains.
They
discovered
the
western
entrance,
parts
of
the
perimeter
and
arena
walls
and
the
arena
itself.
In
1934,
further
work
in
the
cellars
of St. John's
House-
of
which
more
later-
and
in
Little
St. John
Street
revealed
parts
of
the
northern
outer
wall.
National interest
in the work was considerable and progress was regularly reported upon within the pages of the London Times. Following are two such examples-
24th August 1930 "Some important discoveries have been made at Chester this week during excavations on the site of the Roman amphitheatre in the south-east angle of the city. The excavations are being continued under the direction of Professor R. Newstead on behalf of the Chester Excavations Committee. The operations have revealed a long section of massive Roman wall which is believed to date back to the first century, and Professor Newstead has concluded that it was probably one of the retaining walls of the side entrance to a Roman amphitheatre. This find, with the discoveries which were made last year, indicates that the amphitheatre was larger than that at Caerleon which is being preserved by the Office of Works. As is usual with the Roman buildings at Chester, the wall which the excavations have revealed rests upon solid rock. It stands about nine feet high and at the base measures six feet in thickness".
6th April 1931 "Further section of tbe arena wall of the Roman amphitheatre at Chester was revealed by excavations carried on under the direction of Professor Robert Newstead, F.R.S., last week. This new discovery removes any doubt as to the exact position of the structure. Although it has not been fully excavated, all the evidence leads to the conclusion that the wall has a depth of 16ft. and is about 18in. nearer the surface than the section previously found. Several "finds" have been made at various levels during the excavations. The most interesting is an exquisite example of a bronze second-century brooch with pin and spring intact and patina almost as brilliant as in the day of its casting. One level yielded much eighteenth-century pottery (chiefly slipware).. This level also revealed a number of beer jugs, which also appear to belong to the eighteenth century. Among various coins found are a second brass of Domitian, whlich had evidently been in circulation for a long time before it was dropped, for no trace of the original inscription remains; a small brass coin of Tetricus, probably minted between 268 and 273 A.D., and another third-century piece completely oxidized and with no traceable inscription.
The arena floor of the amphitheatre, as Professor Newstead now finds it, is covered with material evidently transported from building operations near by. Bits of bricks, broken tiles, slates and refuse have been found in layers above the surface of the floor. Discussing the signiflcance of the discovery of the new section of the arena wall, Professor Newstead said the relative position of the new flnd with the rest of the theatre was a factor in the suggested scheme for the complete excavation and preservation of the structure." Further discoveries must be made," he added, before we can actually decide what course to take."
Mr. C. R. Peers, Chief Inspector of Ancient Monuments. examined the site last November on behalf of the Office of Works, and concurred with Professor Newstead that the future of the amphitheatre would depend to a large extent on the results obtained in the direction in which the new section has been found. If these were satisfactory he supported the suggested excavation and preservation of the whole site. Professor Newstead is continuing his excavations. He expresses no definite opinion yet as to how much this latest discovery may decide".
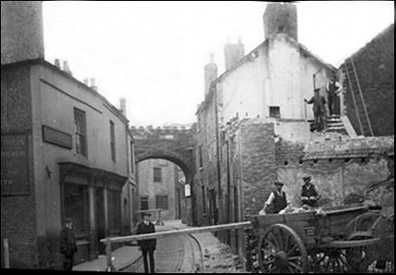 By
the
end
of
the
First
World
War,
with
the
growth
of
Chester
and
the
increasing
appearance
of
the
motor
car,
this
corner
of
the
city
was
constantly
congested
and
in
1926
plans
were
laid
to
replace
the
ancient Peppergate,
widen
the
road
leading
to
it
and
alter
its
course
so
it
left
the
town
in
a
'more
convenient'
straight
line. By
the
end
of
the
First
World
War,
with
the
growth
of
Chester
and
the
increasing
appearance
of
the
motor
car,
this
corner
of
the
city
was
constantly
congested
and
in
1926
plans
were
laid
to
replace
the
ancient Peppergate,
widen
the
road
leading
to
it
and
alter
its
course
so
it
left
the
town
in
a
'more
convenient'
straight
line.
As
may
be
readily
seen
from
this
photograph,
the
medieval
Peppergate
and
the
road
leading
to
it,
Little
St. John
Street,
were
at
this
time
extremely
narrow
and
hemmed
in
by
a
clutter
of
houses
and
small
factories,
such
as
'Poynton's
Famous
Pipe
Works', where clay pipes in the style of those used by the American Indians were manufactured, and considered by many to be the finest in England. The building on the left of the picture was the long-vanished Newgate Tavern.
(Go here to learn more about this and Chester's numerous other lost pubs).
The photograph would appear to be recording the final days of congestion in this area as the buildings on the right hand side are being removed to make way for the great changes to come. Compare
the
picture
with
the
modern
drawing
of
the Newgate on
the
previous
page.
It
was
actually
during
preparatory
work
for
this
road
that
the
true
extent
of
the
amphitheatre
site
was
established.
Despite
this,
some
sections
of
the
city
authorities
remained
adamant
that
the
road
would
be
built
as
planned,
claiming
that "they
could
not
afford
to
revise
their
plans
at
that
late
stage" (a
cry
that
has
echoed
down
the
decades
to
the
present
day,
as
we
shall
presently
see)-
and
also
that
the
cost
of
acquiring
and
demolishing the
properties
covering
the
northern
half
of
the
site would
be
prohibitive.
This,
of
course,
would
mean
the
almost
total
destruction
of
this
unique
treasure almost as soon as it had been found
and
resulted in
national
uproar.
The
City
Improvement
Committee
however,
to their credit, did delay
inviting
tenders
for
the
construction
of
the
new
road
to
allow
the
Chester
Archaeological
Society
time
to
raise
the
necessary
funds
to
divert
the
road
around
the
newly-discovered
monument-
the
(at
the
time)
considerable
sum
of
around £24,000.
The
debate
dragged
on
during
the
early
1930s
during
which
time,
as
with
many
of
today's
controversial
planning
proposals,
the
subject
was
rarely
absent
from
the
letters
pages
of
the
national and local
press.
This letter, for example, signed by a number of eminent local citizens including the High Sheriff of Cheshire, the Dean and Archdeacon of the Cathedral and the Chairman of the Council of the Chester Archaeological Society, appeared in the London Times on 19th March 1932:
"Sir, May we ask for a little space in which to make known the present situation of the Chester amphitheatre? Two years ago, on the site of new buildings outside the Newgate, extensive Roman masonry was found which Mr W. J. Williams identified as part of a Roman arnphitheatre. On the site of a by-pass road then planned, excavations made by Professor Newstead, F.R.S., amply confirmed the identification anid gave much valuable information about the structure. Recently the city council passed a recommendation to proceed with the road over the middle of the amphitheatre site. At this juncture we wish to lay stress on the immense historic and antiquarian importance of the work that is in danger of being buried for generations and perhaps irretrievably lost. It is no mere earthwork, but a massive stone structure existing still in the sections explored to a depth of between 7ft. and 9ft., in well-dressed ashlar masonry. The outer supporting wall is 9ft. thick, and the inner arena wall, 62ft. away, stands in good preservation. The importance of the work is also shown by its measurements, which put it on terms with the great amphitheatres of Nimes and Arles; for its outer measure is estimated at 315ft. by 284ft., and its arena floor at 190ft. by 161ft. The value of such a monument as a unique survival of Roman Britain is hard to over-estimate: and on all grounds we are sincerely anxious that nothing should be done to make its ultimate excavation more difficult, if not actually impossible. Admittedly this is not a time for lavish expenditure, and we do not urge that the whole site should necessarily be forthwith cleared for excavation. We do, however, wish to draw attention to the excellent possibility whlich presents itself of deflecting the road to the much more elegant and far safer line of the medieval Little St. John's Lane. We estimate that some £8000 would be sufficient for tlle acquisition of the sites necessary for widening this street and for the increased cost of road making. A further sum of £8000 would 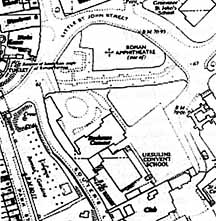 enable us to offer the unencumbered site of half the amphitheatre to the Office of Works, who, as we understand, are willing to undertake the excavation and maintenance. And where such an important monument, an asset to the city and the nation, is in peril of being lost for ever we hope that the interest of the people will be aroused and that means may yet be found to make this most desirable alternative practicable. The respite brought about by the request of H.M. Office of Works to the city council enables us to appeal for contributions to effect the rescue of the site. Donations may be sent to the Hon. Treasurer, the Chester Roman Amphitheatre Fund, Lloyds Bank Limited, Chester". enable us to offer the unencumbered site of half the amphitheatre to the Office of Works, who, as we understand, are willing to undertake the excavation and maintenance. And where such an important monument, an asset to the city and the nation, is in peril of being lost for ever we hope that the interest of the people will be aroused and that means may yet be found to make this most desirable alternative practicable. The respite brought about by the request of H.M. Office of Works to the city council enables us to appeal for contributions to effect the rescue of the site. Donations may be sent to the Hon. Treasurer, the Chester Roman Amphitheatre Fund, Lloyds Bank Limited, Chester".
A
detail
from
the
1959
Ordnance
Survey
map
showing
the
site
of
the
amphitheatre
immediately
before
the
commencement
of
the
1960
excavation.
Clearly
visible
is
the
line
of
the
abandoned
road,
which
has
by
this
time
been
transformed
into
the
short-lived Amphitheatre
Gardens (illustrated
below
and here)
The national press reported that the appeal "has met with a remarkable response from all parts and from all classes at home and abroad. Subscriptions have been headed by the Duke of Westminster (grandfather of the current holder of that title) with £1,000, by Lord Wavertree, Lord Leverhulme, Lord Gladstone, and others. A schoolboy at Wrekin College sent 2s. 6d., and an unemployed workman handed in 2d. The local Chamber of Trade has taken the matter up with great enthusiasm. The elementary schools of Chester and neighbourhood have contributed useful quotas, the City and Counity School for Girls raising £41".
Some
well-aimed
publicity
ensured
continual
interest
and
comment
from,
among
others, Sir
Mortimer
Wheeler,
who
had
excavated
the-then
only
known
British
amphitheatre,
at Caerleon in
South
Wales
(smaller
and
less
sophisticated
than
Chester's)-
only
a
few
years
previously,
and
even,
in
November
1932,
the
Prime
Minister
of
the
day, Ramsay
MacDonald.
Sir
Mortimer
said
at
the
time, "From
an
archaeological
and
historical
standpoint
it
is
probable
that
the
scientific
excavation
of
this
structure
would
throw
a
new
light
upon
the
early
history
of
this
country." The Duke
of
Westminster was
also
a
signatory.
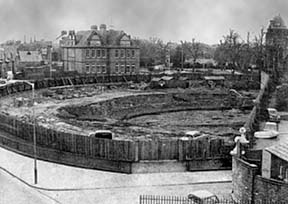 The
Grosvenor
Museum,
then
run
by
the
Chester
Archaeological
Society,
held
an
exhibition
of
Roman
artifacts
found
in
Chester
and
this
also
featured Jacob
Epstein's sculpture Genesis. The
Grosvenor
Museum,
then
run
by
the
Chester
Archaeological
Society,
held
an
exhibition
of
Roman
artifacts
found
in
Chester
and
this
also
featured Jacob
Epstein's sculpture Genesis.
(Epstein
is
probably
best
remembered
locally
for
his
statue
of
a
naked
man
standing on the prow of a ship which graces
the
main
entrance
of
Lewis'
department
store
in
Liverpool
city
centre- a traditional meeting place for generations of young people. Its official title is Liverpool
Resurgent-
but,
for
obvious
reasons it
is better
known
hereabouts,
as in the traditional saying, "Ah'll meet yer under Dickie
Lewis.")
At
the
same
time,
the
society,
which
celebrated
its
150th
anniversary
in
1999,
started
an
appeal
to
raise
the
necessary
funds
and
published
a
widely-distributed
leaflet
entitled Save
the
Chester
Amphitheatre! (which
you
see
reproduced
in
its
entirety here.)
The-then
Commissioners
of
Works
were
so
impressed
by
the
case
that
they
offered to
defray
the
cost
of
the
excavation
of
the
site
and
urged
the
city
council
to
delay
operations
so
that
the
road
could
be
diverted
and
properties
purchased
to
clear
space
for
further
excavation.
The
sum
of £8,000
was
to
be
raised
and
the
proprietor
of
the Plane
Tree
Cafe on
the Groves, Chester's riverside promenade,
offered £100
on
condition
that
49
others
did
the
same!
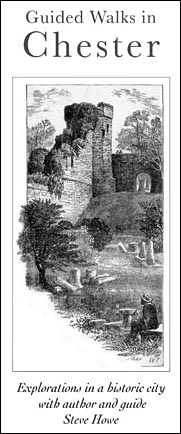 Despite
continuing
to
be
the
subject
of
considerable
national
and
international
criticism,
the
city
fathers
sat
tight
until,
in
1933
as
a
result
of
their
continuing
intransigence,
the
government
Ministry
of
Works
effectively
imposed
a
veto
upon
the
ill-conceived
road
scheme
by
refusing
loan
sanction.
Given
little
choice,
the
corporation
grudgingly
agreed
to
build
their
new
road around the
site-
and
also
to
spare
the
ancient
Wolfgate into the bargain.
They
erected
a
new
entrance,
designed
by
Sir
Walter
Tapper,
aptly
called
the Newgate,
next
to
it
instead,
which was
opened
to
traffic
in
1938. Despite
continuing
to
be
the
subject
of
considerable
national
and
international
criticism,
the
city
fathers
sat
tight
until,
in
1933
as
a
result
of
their
continuing
intransigence,
the
government
Ministry
of
Works
effectively
imposed
a
veto
upon
the
ill-conceived
road
scheme
by
refusing
loan
sanction.
Given
little
choice,
the
corporation
grudgingly
agreed
to
build
their
new
road around the
site-
and
also
to
spare
the
ancient
Wolfgate into the bargain.
They
erected
a
new
entrance,
designed
by
Sir
Walter
Tapper,
aptly
called
the Newgate,
next
to
it
instead,
which was
opened
to
traffic
in
1938.
The
site
saved,
funding
the
planned
excavation
remained
a
major
problem.
The
Chester
Archaeological
Society
formed
a
Trust
and
astutely
purchased
a
large
18th
century
brick
building, St. John's
House,
which
stood
on
the
north-east
portion
of
the
site
from
its
owners,
the
Anglo-American
Oil
Company.
From
May
1935,
they
leased
it
to
Cheshire
County
Council
for
successive
3
year
periods
and
invested
the
rents.
Unfortunately,
the
outbreak
of
the
war
in
1939
forced
the
postponement
of
plans
for
the
site's
imminent
excavation.
You
can
see
St. John's
House
in
the
centre
background
of
the
old
photograph above,
taken
from
the
same
spot
on
top
of
the
Newgate
as
the
one
at
the top
of
the
page,
showing
the
mass
of
buildings
that
once
covered
the
site.
In
the
foreground
you
can
see
the
lining
walls
which
were
all
that
was
ever
built
of
the
corporation's
ill-conceived
road
scheme.
A
correspondent
in
the
local
press
in
August
2000
reminisced
about
St. John's
House,
saying
the
entrance
hall,
which
was
on
the
north
side,
had
attractive
floor
tiles
and
outside,
on
the
east,
was
a
huge
well.
There
were
some
fine
trees
and,
during
the
war
years,
when
air
raid
shelters
for
St. John's
school
were
dug,
a
NAAFI
canteen
adjoined
the
Georgian
mansion, a large wooden building with a corrugated asbestos roof. For a few years after the war, it served as a social club for GPO (post office and telephone) workers.
You
can
see
some
photographs
of
the
old
house
and
read
about
its
many
and
varied
occupants here.
During
the
course
of
demolition,
evidence
of
an
earlier
building
came
to
light,
in
the
form
of
a
stone
inscription
dated
1664.
This
house,
whose
plan
was
unfortunately
not
recorded,
was
probably
built
during
the
restoration
of
the
area
outside
the Newgate following
extensive
devastation
during
the
Civil
War.
In
1892,
the
Rev
Scott,
incumbent
and
historian
of St. John's
Church,
reproduced
a
plan
of
the
church, "taken
from
two
plans
of
1589
in
the
British
Museum" which
showed
an
even
earlier
building
on
the
site,
'Mr
Marbury's
house',
which
may
have
been
in
existence
as
early
as
1470
but
was
presumably
destroyed
during
the
siege,
when
the
neighbouring
St. John's
churchyard
was
occupied
by
Parliamentary
troops
who
set
up
a
gun
battery
there
on
20th
September
1644.
Excavation
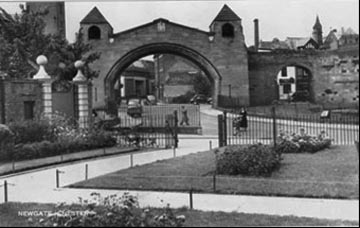 The
County
Council's
legal
department
occupied
St. John's
House
for
the
next
22
years,
but
relinquished
their
tenancy in
1957,
when
the
new County
Hall next
to
the
river
near
the Old
Dee
Bridge was
completed.
By
this
time,
the
income
generated
from
the
rent
of
St. John's
House
was
deemed
sufficient
to
allow
the
consideration
of
large-scale
excavation
of
the
northern
half
of
the
amphitheatre,
although
considerable
additional
funding
from
the
Ministry
of
Public
Works
was
also
necessary.
The
house
was
demolished
in
June
1958
and
excavation
of
the
site
commenced
in
1960
under Hugh
Thompson,
Curator
of
the Grosvenor
. The
County
Council's
legal
department
occupied
St. John's
House
for
the
next
22
years,
but
relinquished
their
tenancy in
1957,
when
the
new County
Hall next
to
the
river
near
the Old
Dee
Bridge was
completed.
By
this
time,
the
income
generated
from
the
rent
of
St. John's
House
was
deemed
sufficient
to
allow
the
consideration
of
large-scale
excavation
of
the
northern
half
of
the
amphitheatre,
although
considerable
additional
funding
from
the
Ministry
of
Public
Works
was
also
necessary.
The
house
was
demolished
in
June
1958
and
excavation
of
the
site
commenced
in
1960
under Hugh
Thompson,
Curator
of
the Grosvenor
.
Initial
work
was
designed
to
ascertain
the
exact
location
of
the
outer
walls
so
the
Corporation
could
fix
a
final
building
line
for
Little
St. John
Street
and
large-scale
excavation
followed
between
1960
and
1969.
The
site
was
transferred
into
State
ownership
in
1965
after
which
time
Hugh
Thompson's
successor
at
the
Grosvenor
Museum, Dennis
Petch,
took
over
much
of
the labour.
After
exposure,
the
remains
were
consolidated-
the
leaning
arena
wall
was
carefully
jacked
back
into
the
vertical
plane
in
small
sections.
Unfortunately,
the
outer
and
concentric
walls
had
been
too
severely
robbed
out
in
antiquity
to
permit
full
restoration
so
their
positions
were
indicated
by
thin
concrete
strips
laid
out
on
the
newly-created
grassy
bank.
Our
photograph
above
shows
the
excavation
in
progress.
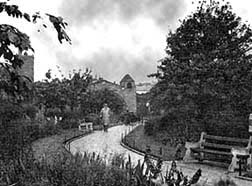 Between
July
and
September
2000,
this
previously-excavated
half
was
subjected
to
a
further
small-scale
excavation
run
by
the
city
council, led
by Keith Matthews with
the
assistance
of
the
Chester
Archaeological
Society,
students
from
Chester
College
and
other
volunteers. Between
July
and
September
2000,
this
previously-excavated
half
was
subjected
to
a
further
small-scale
excavation
run
by
the
city
council, led
by Keith Matthews with
the
assistance
of
the
Chester
Archaeological
Society,
students
from
Chester
College
and
other
volunteers.
Two photographs from Spring 1958 of the 'Amphitheatre Gardens' which once landscaped part of the site- see map above- but which were removed when the excavation got under way. Another view of them is here and more are in our amphitheatre gallery...
During
this
dig,
much
evidence
came
to
light
of
damage
done
to
the
site
as
a
result
of
the
original
excavation
and
the
later
consolidation
of
the
remains
for
public
display
during
the
1960s
and
70s.
It
was
said
that
financial
and
other
restraints
meant
that
the
focus
of
work
was
strictly
upon
the
Roman
monument,
and
consequently
a
decision
was
taken
to
remove
all
post-Roman
deposits
mechanically
(ie
with bulldozers).
In
the
arena,
it
looks
as
if
the
Ministry
of
Works
had
actually shaved
off part
of
the
exposed
sandstone
bedrock
to
make
a
level
surface
onto
which
they
laid
their
'protective'
layer
of
gravel.
They
showed
even
less
respect
for
the
Roman
drains:
the
peripheral
drain
had
been
completely
replaced
by
a
concrete
feature,
while
the
axial
drain
had
fared
similarly
badly.
Worse
still,
there
was
a
herringbone
pattern
of
concrete
land
drains,
designed
(unsuccessfully)
to
improve
the
poor
drainage
of
the
arena.
Hugh
Thompson
later
expressed
regret
at
the
use
of
such
methods,
saying
that
the
clearance
"might
have
been
a
bit
ruthless
and
ham-fisted"...
It
is
sometimes
claimed
by
those
with
a
separate
agenda
that
the
structure
visible
to
us
today
is
a reconstruction-
and
such
would
also
have
to
be
the
case
when
the
southern
half
is
eventually
excavated.
This
is
not
the
case.
The
masonry
may
have
been
stabilised
and
repointed
in
places,
but
what
we
see
is
the
real
thing-
original, in
situ,
Roman
work.
 The
Chester
Amphitheatre
was
eventually
opened
to
the
public
in
August
1972:
the
result
of
a
labour
of
love
by
hundreds
of
individuals
for
over
fourty
years. The
Chester
Amphitheatre
was
eventually
opened
to
the
public
in
August
1972:
the
result
of
a
labour
of
love
by
hundreds
of
individuals
for
over
fourty
years.
Perhaps
as
a
sign
of
things
to
come,
the
Chester
Archaeological
Society's
crucial
role
was
'overlooked'
and
today
is,
unforgivably, entirely
without
mention on
the
mouldering
information
panels
on
the
site.
Do
not
be
deceived
by
the
remaining
low
curved
wall
enclosing
the
small
central
arena-
the
Amphitheatre's
massive
exterior
wall
measured
320
by
286
feet
(95.7
by
87.2
metres)
and
stood
40
feet
(11.5
metres)
above
the
Roman
street
level,
around
twice
the
average
present
height
of
the
city
walls-
you
would
have
had
to
crane
your
neck
to
see
the
top!
The
interior
wall
facing
the
arena
stood
twelve
feet
high
and
the
arena
itself
measured
190
by
160
feet
(58
by
49.4
metres:
an
area
of
2230
sq
m).
At
regular
intervals
the
inner
and
outer
walls
were
connected
by
radial
walls
9
feet
thick.
An
inner,
'concentric'
wall
lies
2.1
metres
within
the
outer
wall
and
is
thought
to
have
formed
the
inner
wall
of
a
corridor
linking
the
entrances,
of
which
there
were
main
ones
to
the
north,
south,
east
and
west
as
well
as
a
series
of
eight
minor
entrances
(vomitoria)-
two
spaced
between
each
of
the
major
entrances.
The
building
would
have
comfortably
accomodated
around
8000
spectators.
The
entrance
into
the
arena
we
see
exposed
today,
the
northern,
was
the
one
through
which
the
animals
and
those
about
to
die
would
be
led,
as
well
as
those
about
to
participate
in
various
forms
of
gladiatorial
combat.
Their
bodies
would
be
dragged
out
by
horses
into
a
dark
passage
leading
to
the
dungeons,
animal
enclosures
and
changing
rooms
which
lay
across
the
modern
road-
and
which
were
exposed
to
view
when
the
GPO
switchgear
building
(soon to be a hotel) on
the
corner
of
St. John
Street
was
erected.
Next
to
this
entrance,
an
altar
was
found
in
situ,
dedicated
to Nemesis,
patron
Goddess
of
amphitheatres
and
Goddess
of
retribution,
by
the
Centurion Sextus
Marcianus "after
a
vision".
The
chamber
in
which
is
was
housed,
the
lower
parts
of
which
still
survive,
is
called
a Nemesium.
The
inscription
on
the
altar
is
as
follows:
DEAE:NEMESI
SEXT<IVS>:MARCI
ANVS:>EX:VI SV
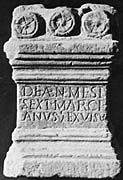 Which
may be translated: "The centurion Sextius Marcianus (set up this altar)
to the Goddess nemesis after a vision" Which
may be translated: "The centurion Sextius Marcianus (set up this altar)
to the Goddess nemesis after a vision"
You
can
see
it
today
in
the
city's
excellent Grosvenor
Museum but
an
exact
copy
was
made
in
1966
and
stands
where
the
original
was
found.
(We're
sorry
to
say
that
in
August
2000,
this
replica
altar
was
broken
into
several
pieces
by
vandals.
It
was
'temporarily'
removed
by
English
Heritage
for
expert
repair and is yet to reappear.)
During the execution of criminals, animal fights and gladiatorial contests,
the presence of the altar would serve to remind those present that the laws
of Rome, carried out by men, were based upon divine rulings. Afterwards, Nemesis
would transport the souls of the guilty to Tartarus: the abyss of punishment
below Hades where the Titans were confined.
The currently-unexposed half of the Amphitheatre, facing the northern entrance,
was the 'better' part where the senior officers and principal citizens would
have been seated, although a tribunal, or private box, existed above
this entrance- the worn stone steps leading to it still exist.
The
newly-restored
Grosvenor
Museum
also
houses-
but
sadly
lacks
the
room
to
display-
the
hundreds
of
other
small
objects
found
amid
the
ruins-
pottery,
bits
of
jewellery,
broken
weapons,
coins,
carved
figures,
even
graffiti-
eloquent
reminders
of
the
long-dead
citzens
of
a
mighty
empire
who
once
mingled
together
on
this
spot.
On
a
coping
stone
which
was
once
situated
on
top
of
the
12-foot
high
arena
wall
was
found
the
insciption SERANO
LOCVS:
'Seranus'
place'-
inscribed
there
by
a
regular
attender
in
order
to
reserve
his
favourite
seat.
It is to be hoped that one day the city may acquire the means- and the will-
to put this remarkable collection of antiquities on public display- ideally
at, or close to, the amphitheatre where they first came to light...
This first part of the story of Chester's Amphitheatre, having grown inordinately,
has now been split into two- the second half is here- or read what the people think about current developments: reader's
letters to us and the local press...
|