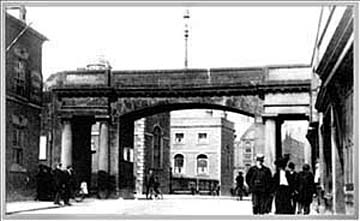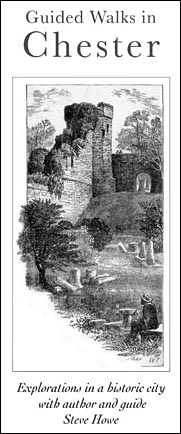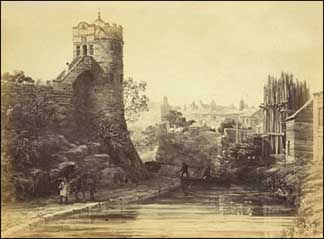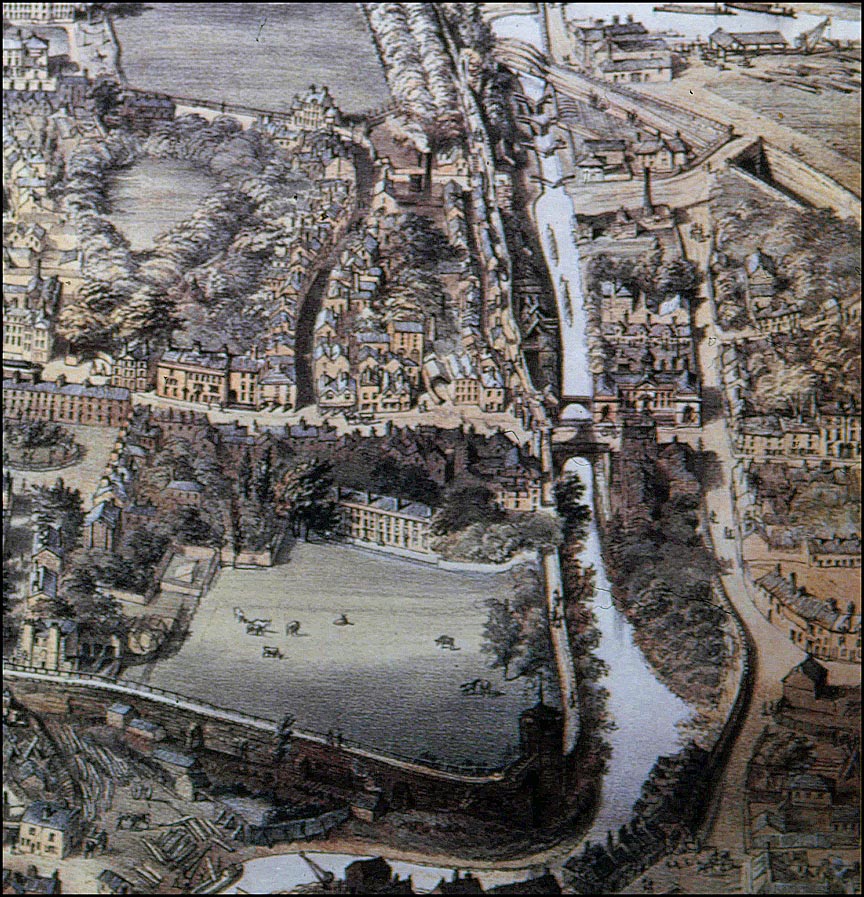|
This
detail
from
John
McGahey's
highly
detailed
aerial
view
of
Chester
shows
the
northern
part
of
the
city
as
it
appeared
in
the
year
1855.
The
line
of
Northgate
Street-
the
Via
Decumanus
of
the
Roman
fortress
of
Deva-
cuts
across
the
centre
of
the
picture
and
crosses
the
Shropshire
Union
Canal
at
the
Northgate,
the
highest
point
in
the
city.
Two
millennia
ago,
on
or
very
near
this
spot
stood
a
Roman
gateway,
the
Porta
Decumana,
which
gave
way
to
a
medieval
structure,
first
mentioned
in
documents
in
1096,
which
comprised
a
"dark,
narrow
and
inconvenient
passage,
under
a
pointed
arch,
over
which
was
a
mean
and
ruinous
gaol".
 This
in
its
turn
was
demolished
in
1808
and
replaced
by
the
structure
upon
which
we
see
in
the
picture-
and
which
is
still
with
us
today-
a
classical
arch
designed
by the prolific architect
Thomas
Harrison, built
in
1808-10,
half
a
century
before
this
view
was
made,
and
the
last
of
Chester's
ancient
fortified
gates
to
be
so
replaced. This
in
its
turn
was
demolished
in
1808
and
replaced
by
the
structure
upon
which
we
see
in
the
picture-
and
which
is
still
with
us
today-
a
classical
arch
designed
by the prolific architect
Thomas
Harrison, built
in
1808-10,
half
a
century
before
this
view
was
made,
and
the
last
of
Chester's
ancient
fortified
gates
to
be
so
replaced.
 This
section
of
the
Chester Canal
(later becoming part of the Shropshire Union Canal) was
opened
in
1774
and
made
advantageous
use
of
the
line
of
the
long-forgotten
Roman
defensive
ditch,
or
fosse,
during
its
construction. This
section
of
the
Chester Canal
(later becoming part of the Shropshire Union Canal) was
opened
in
1774
and
made
advantageous
use
of
the
line
of
the
long-forgotten
Roman
defensive
ditch,
or
fosse,
during
its
construction.
The
small
arched
bridge,
known
as
the Bridge
of
Sighs,
which
can
be
seen
just
above
the
Northgate,
was
built
at
this
time
in
order
to
prevent
attempts
to
rescue
condemned
prisoners
in
the
Northgate
Gaol
when
they
crossed
the
canal
cutting
to
the
chapel
of
Little
St. John
to
receive
the
last
rites
of
the
church
before
their
execution. The
gaol
is
long
gone
and
the
site
of
the
chapel
is
now
occupied
by
the
handsome Bluecoat
School of
1717.
Turning
left
past
this
into
Canal
Street
brought
one
(and
still
does)
steeply
downhill,
across
a
deep
railway
cutting
to
the
canal
basins
and
warehouses
at Tower
Wharf.
The road running down the right hand side of the picture is George Street. Its houses, chapel and industrial premises have now gone, initially to be replaced by the Delamere Street Bus Station and now by a new development of shops and apartments currently rising on the site. As part of this, a great quarry was revealed for the first time in centuries when an underground car park was constructed. The buildings in the lower right-hand corner have also disappeared, to be replaced with a utilitarian car parking area, but the wooded area on the canal bank opposite appears much the same today.
Back
inside
the
city
wall,
at
the
bottom
of
the
picture
we
see
the
the Deanery
Field
of
which
Thomas
Hughs
wrote
in
1876,
twenty
years
after
this
view
was
made, "a
sight
pleasant
to
the
eye
is
that
verdant
mead,
in
olden
time
known
as
the Green
of
the
Walls". It fortunately remains with us today, the last extensive piece of open land within the City Walls- although animals no longer graze there, as was still the case in 1855. Between
the
field
and
Northgate
Street
may
be
seen
the
fine
Georgian
mansions
clustered
around
Abbey
Green.
In the shadows on the wall's corner at the bottom of the image is the Phoenix Tower, a much-restored medieval structure standing on the site of the original Roman North East Tower. On it is a plaque bearing the evocative inscription,
'KING CHARLES STOOD ON THIS TOWER SEPT 24th 1645 AND SAW HIS ARMY DEFEATED ON ROWTON MOOR'.
 Here we see it and the canal in a 19th century photograph of a watercolour by the noted artist Louise Rayner. Here we see it and the canal in a 19th century photograph of a watercolour by the noted artist Louise Rayner.
The
narrow
road
leaving
Northgate
Street
parallel
with
the
city
wall
is King
Street,
anciently
known
as
Barn
Lane because
it
once
linked
the
Benedictine
Abbey
(now
the
Cathedral)
precincts
with
their
great
tithe
barn
which
stood
somewhere
in
the
vicinity
of
the
modern
Inner
Ring
Road.
Note
how
the
road
curves
round
to
the
left
at
the
top
of
the
picture.
This ancient
layout
was
radically
altered
during
the
construction
of
the
Ring
Road
during
the
1960s,
this
top
section
then
being
considerably
widened
and
made
to
continue
straight
ahead,
passing
throught
the
city
walls
via
a
new
entrace,
St. Martin's
Gate.
An
alternative
plan
was
also
proposed,
which
would
have
seen
the
new
main
road
passing
along
the
route
of
(and
consequently
obliterating)
King
Street
before
leaving
the
walls
via
an
enlarged
Northgate,
but
this
fortunately
failed
to
come
about
and
King
Street
today,
despite
the
busy
thoroughfares
at
each
end,
remains
a
narrow,
cobbled
residential
way
containing
many
fine
houses
of
the
16th-19th
centuries.
At
the
top
left
of
the
picture
may
be
seen
a
shrub-surrounded
piece
of
open
land.
This
was
a
bowling
green
on
Hunter
Street
and
actually
still
survives
today,
albeit
in
a
very
sorry
and
dilapidated
state.
The
area
between
the
green
and
the
new
Town
Hall (erected
on
the
west
side
of
Market
Square
ten
years
after
this
drawing
was
made)
would
become
covered
in
notorious
slums
which
were
cleared
away
in
the
1960s
to
make
way
for
a
bus
station,
office
blocks
and
other
utilitarian
commercial
developments.
These, along with the old bowling green,
are
in
turn now
about
to
be
replaced
by
a
new
public
square,
surrounded
by
shops,
apartments, restaurants
and
a
new
library
and
theatre as part of the massive Northgate Development Scheme.
There
is
likely
to
be
some
very
interesting
archaeology
lying
beneath
this,
a
rare
piece
of
city
centre
land
that
has
not
been
dug
into
for
many
centuries.
Read
more
about
the
proposed
changes here.
Other
enlarged
sections
from
John
McGahey's
wonderful
illustration:
|

 This
in
its
turn
was
demolished
in
1808
and
replaced
by
the
structure
upon
which
we
see
in
the
picture-
and
which
is
still
with
us
today-
a
classical
arch
designed
by the prolific architect
Thomas
Harrison, built
in
1808-10,
half
a
century
before
this
view
was
made,
and
the
last
of
Chester's
ancient
fortified
gates
to
be
so
replaced.
This
in
its
turn
was
demolished
in
1808
and
replaced
by
the
structure
upon
which
we
see
in
the
picture-
and
which
is
still
with
us
today-
a
classical
arch
designed
by the prolific architect
Thomas
Harrison, built
in
1808-10,
half
a
century
before
this
view
was
made,
and
the
last
of
Chester's
ancient
fortified
gates
to
be
so
replaced.
 Here we see it and the canal in a 19th century photograph of a watercolour by the noted artist Louise Rayner.
Here we see it and the canal in a 19th century photograph of a watercolour by the noted artist Louise Rayner.